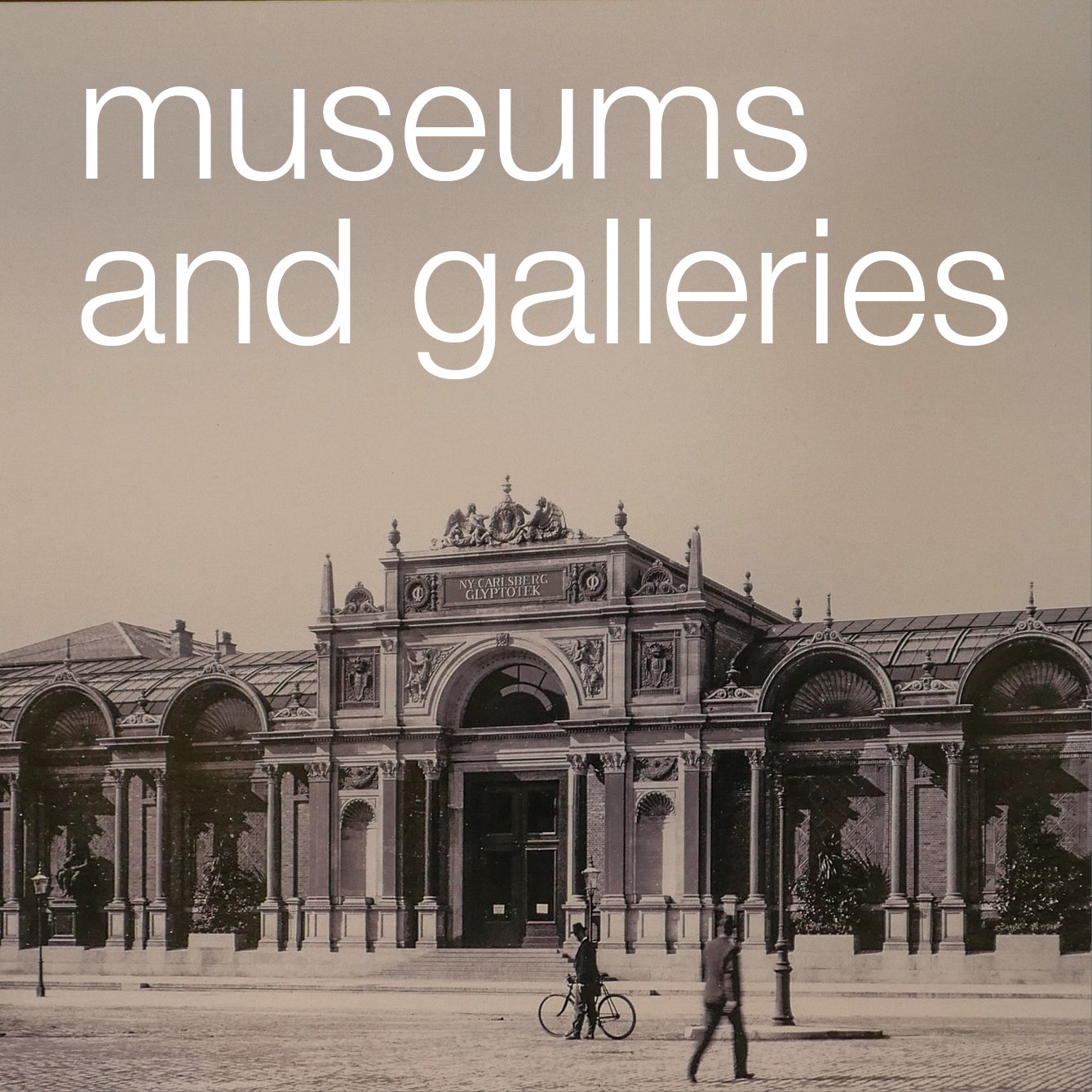when was modern?
/There is a problem … what do I call modern architecture?
Perhaps the obvious answer is to just call modern architecture modern but then design historians talk about Post-Modern architecture from the 1980s and early 1990s so surely anything more recent has to be post post modern? Or is that just trying to be too rational?
For me I couldn't possibly be old fashioned so one way of looking at this is to say that anything that was designed since I was 15 is modern. But then my modern can't be your modern unless you were 15 when I was 15 which is possible but a bit of a coincidence.
Why 15? Well that's roughly the age when adolescents seem to have developed both a more realistic sense of time and history and an interest in fashion and a sense of a personal style … before that it tends to be just wanting exactly the same things as everyone else in their class at school.
Calling something contemporary is not much better than calling it modern. How long can you go on calling something contemporary before you get a bit of a traffic jam and things have to start dropping off the back of the list? Anyway, it only puts off the problem because, as time passes, once a building is clearly not contemporary architecture, what does it then become?
Having everyone agree to a name for a period of architecture or for a clear phase in design history is useful because then, when you are telling someone about something, you can drop in the period and it conjures up an image and you both know that you are talking about the same thing without having to go into more detail … so if I say something looks a bit Rococo I'm hoping that you have an image of something fairly ornate and possibly in a lot of pastel colours.
It's generally agreed that these labels vary a bit from country to country although the English tend to name everything after their kings and queens on the assumption that everyone everywhere knows the English monarchs. Anything from the late 19th century onwards is a bit easier as most countries in Europe with a monarch has at least one married to an offspring of Queen Victoria but Georgian is a bit more difficult … how many people outside England can be expected to know there were four of them in the first batch but architectural historian make it even more difficult because they only talk about Early Georgian, Mid Georgian and Late Georgian which doesn't help. And in the early 20th century, when the Georges start up again, at least the first one, or strictly the fifth one, gets lumped into a period generally called Edwardian. The first Queen Anne architecture is in the first decade or so of the 18th century but there was another batch of buildings in a vaguely similar style two hundred years later but, as there wasn't a Queen Anne around then, it's called Queen Anne Revival. Still with me?
This rumination started while thinking about what we should really consider to be the first clearly 'modern' architecture in Denmark and was looking at Danish Functionalism. That's a good name because it was a period when architectural design became deliberately more rational and most decoration was removed - or at least made rather more simple - and some of the plan arrangements and some of the details for fittings like doors or balconies or staircases that were developed in that period - through the late 1920s and 1930s and into the early 40s - appear in new buildings now - either as a direct and proudly acknowledged copy or as a feature that is clearly of the 21st century but you can trace back a sequence of stages in the way the design evolved. Solid staircases with metal handrails and some arrangements of balconies in apartment buildings could be 1935 or 2015.
The only thing that confuses this use of Functionalism as the definition of a period is that few other European countries used the term quite so consistently and tend to call building with similar features that were designed in that period International Modern.
It's generally accepted that Post Modern architecture was a trend in building design that covered a period from the mid 1970s through to the mid 90s although obviously not all buildings designed in that period are Post Modern in style and one or two more recent buildings have, unfortunately, revived the look of quirky and basically illiterate fun.
In the twenty years since 1995, everything has got more frantic - so looking through various books you can see in quick succession Neomodern, something called Critical Regionalism, that I had not come across before, and then Deconstructivism, High-Tech and Green.
That leaves out Brutalism that was really before Post Modern and one of the architectural styles that seems to have caused the Post-Modern backlash but seems to refuse to die and makes an occasional and brutal reappearance.
No mention in the books of Post Post-Modern. Maybe we just have to stick with Modern or Contemporary until the next generation comes along and stakes a claim to them for their own works and looks back at what we are doing and realises that there really is a good name for the period … I just hope that the English don't go for Elizabethan Part 2.











