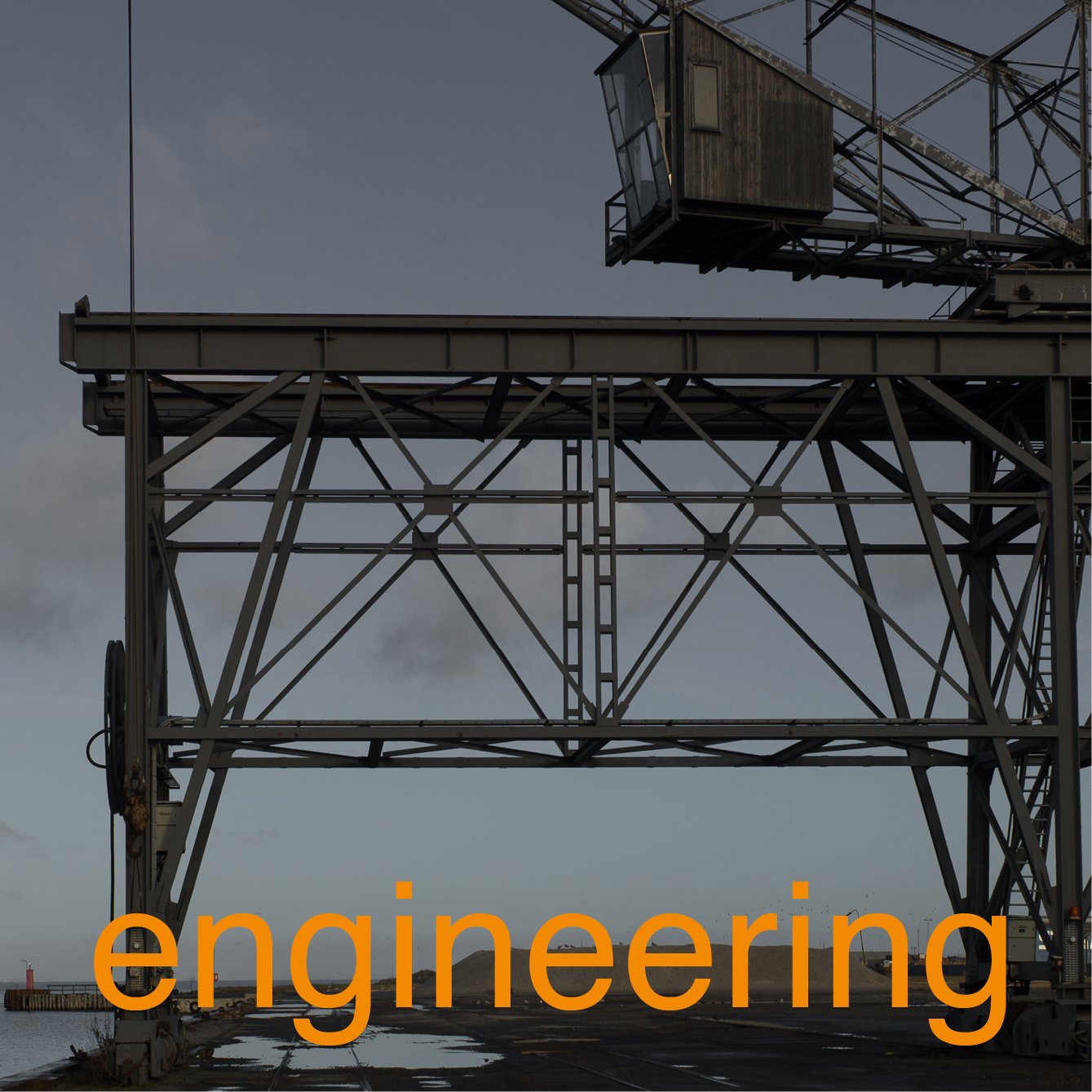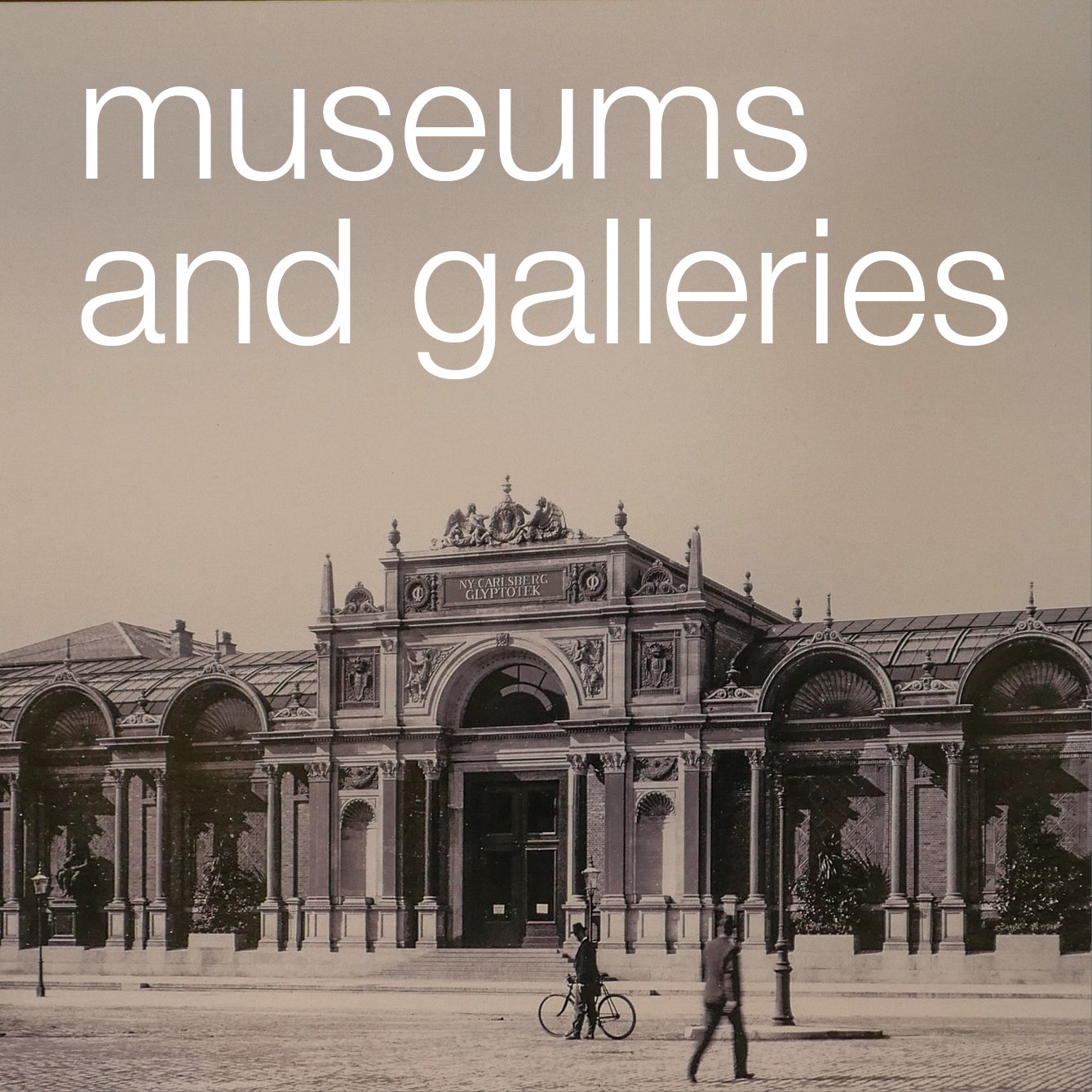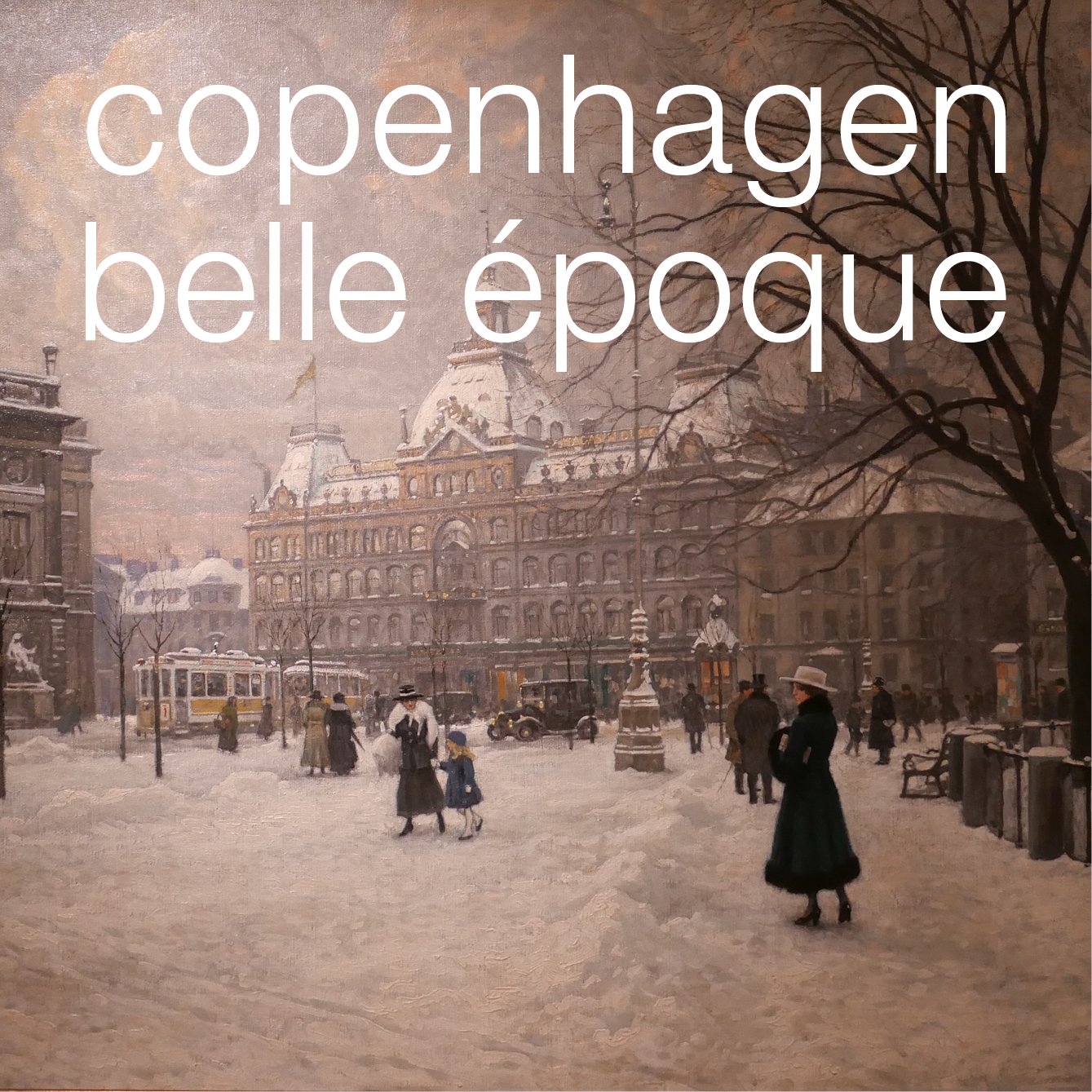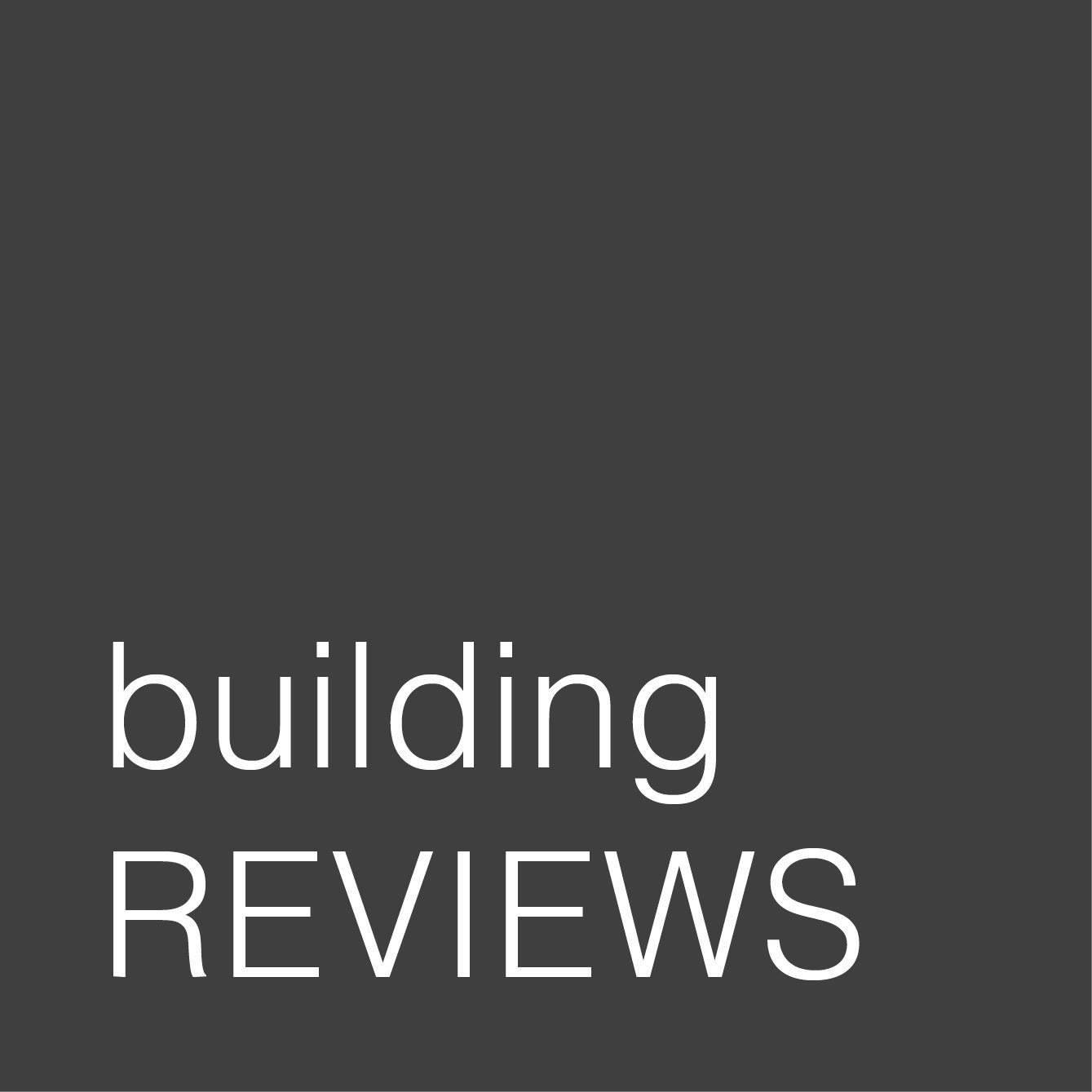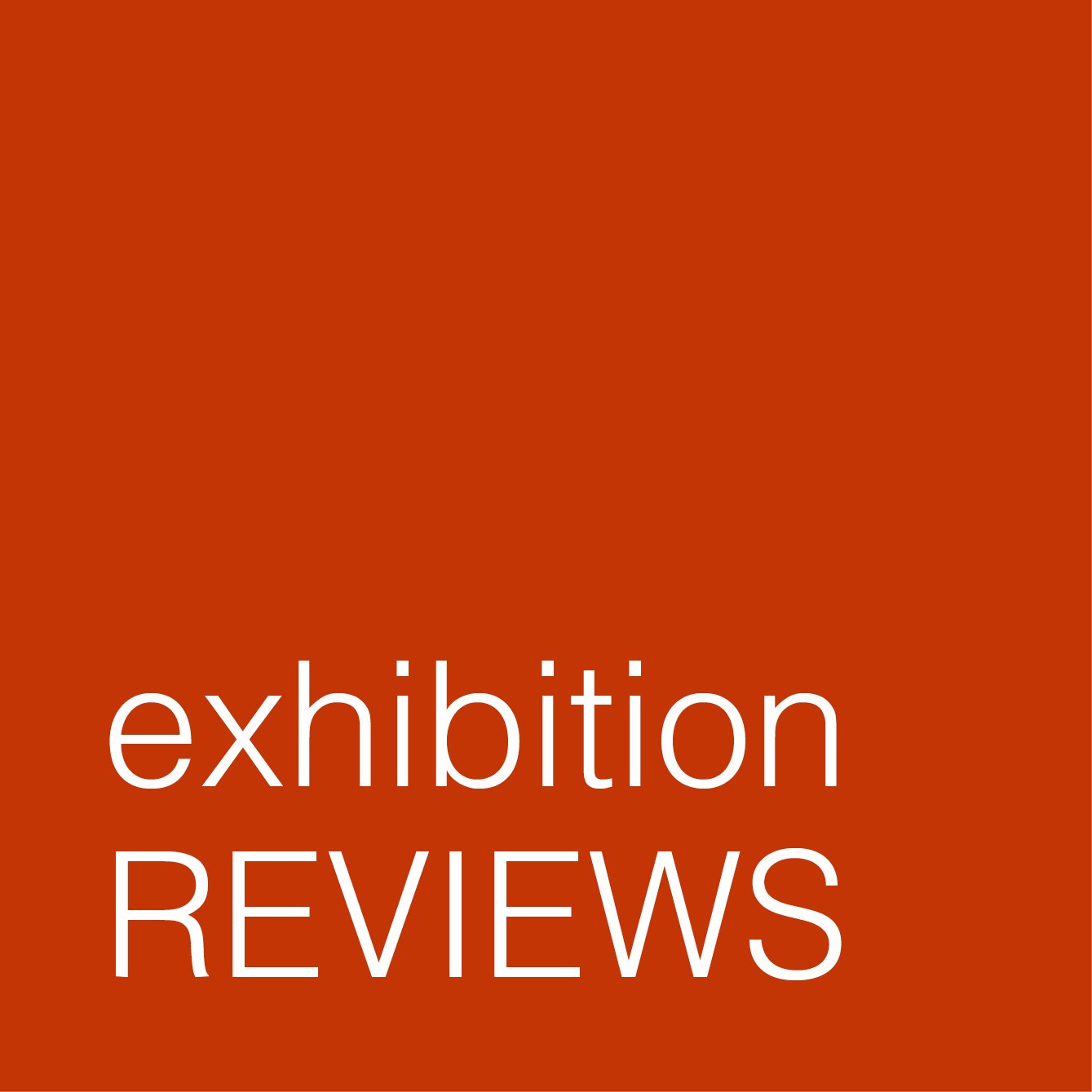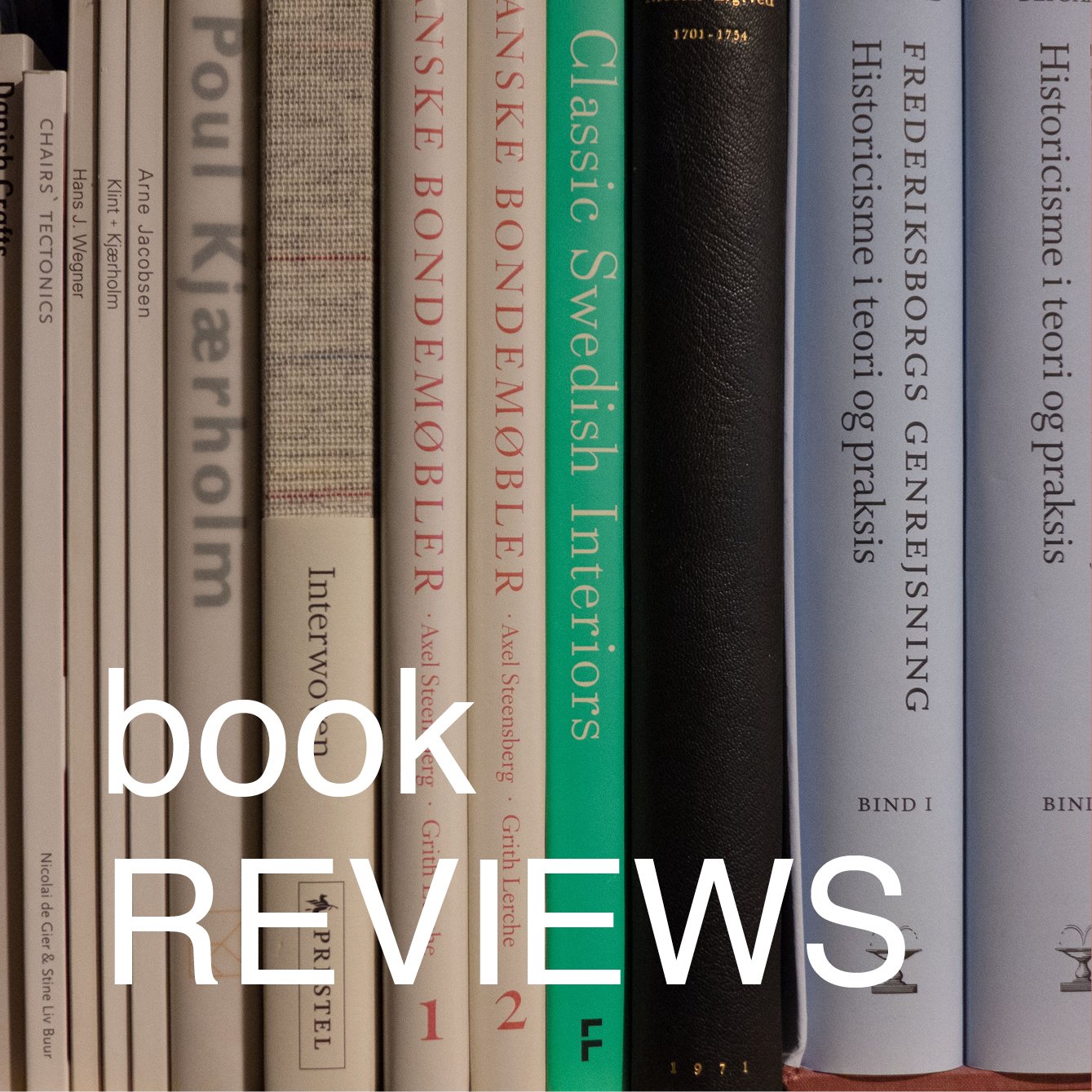to clad or to cover …..
/DR Koncerthuset, Copenhagen by Jean Nouvel 2009
Cladding, the general term for the external skin of a modern building, comes from the word to clothe - to clad - and with that meaning can be traced back in written English to the 1570s but the use of textiles or, more specifically woven materials, is conventional for clothing but on the exterior of buildings is still relatively unusual in European architecture.
Of course textiles are used extensively inside buildings to control how much sunlight comes into a room or to cover windows for privacy, to stop or at least restrict people outside from looking in, and textiles are used for heat insulation and to dampen down sound, particularly in a large space, but it is less conventional and less common, for some fairly obvious reasons, to use woven materials on the exterior.
Robust canvas is used for temporary structures such as tents or large marquees and for awnings but for more permanent use, throughout the year, then synthetic materials are better at resisting water, should be less susceptible to mould and should have less problems with shrinking or stretching or fading in bright sunlight.
A summerhouse in Jørlunde, designed by Dorte Mandrup 2004, has terraces within the overall outer shell of the building and these can be closed off with large sliding screens or panels of synthetic textile for privacy or for shade or to form internal but unroofed spaces so these are like external curtains or blinds.
But in some buildings woven materials have been used on a larger scale in what appear to be more structural ways.
DR Koncerthuset - Concert House - at DR Byen to the south of the city centre in Copenhagen or rather at the north edge of Ørestad, is one of four large new buildings for the Danish national broadcasting corporation. Designed by the architect Jean Nouvel, it was completed 2009.
It is a substantial and complex building with concert halls and a large entrance hall but it is encased in a striking and visually simple blue box of PVC coated polyester mesh. With an extensive metal framework, the woven outer face is supported well in front of windows … in fact so far forward that there is a walkway between the outer box and the walls of glass of the building itself. This woven outer cover shields the interior from direct sunlight to reduce heat gain on sunny days and prevent glare. There is a view out from the inside but during the day the mesh obscures the view into the building from outside. On this scale it might be assumed that the woven outer box would be held taut but actually sections can be raised like giant Roman blinds giving the building a slightly domestic feeling - be it on a giant scale - but at night there is real drama as the raised sections create patterns of bright light and sections of the facades can be used for the projection of images.
Frederiksberg immediately to the west of Copenhagen, has a large shopping centre - Frederiksberg Centret or FRB.C that was completed in 1996 as one of the first major buildings that were part of an extensive new development on the site of railway yards and also part of the construction of the new metro. Around 2000 a broader area plan was drawn up by the Copenhagen architects Henning Larsen. That initial shopping centre, in brick, faced directly onto the main street Falkoner Allé with service roads on the north and south sides but was rather lower than adjoining buildings in what is a fairly densely built-up street scape and, in that intervening period, the shopping centre has become part of a more extensive pedestrian area of squares to the west with major new or remodelled civic buildings including a school or Gymnasium, the remodelled main library and, most recently, new law courts and, further west, new buildings for the Copenhagen business school.
The shopping centre has been extended and remodelled by the architectural practice of Krohn Hartvig Rasmussen with the work completed in 2015. The long north and south sides have become much more important, the south side in particular with surviving buildings from the old railway station on the site and the external steps down to the metro station and connects Falkoner Allé to the east with the civic buildings and squares to the west. The shopping centre has been raised in height and new shops added and the exterior of the two long sides have been covered with a taut membrane that is tensioned over a frame to create bold faceted geometric shapes that project out above the ground floor. That structure would not have been possible in more rigid materials because of weight but, as it also covers existing windows to staircases and offices, it has to be in part transparent.
The shapes project out from the original facade to form a series of shallow triangular canopies and the area of the long narrow public space will be used for outdoor markets and other events.



