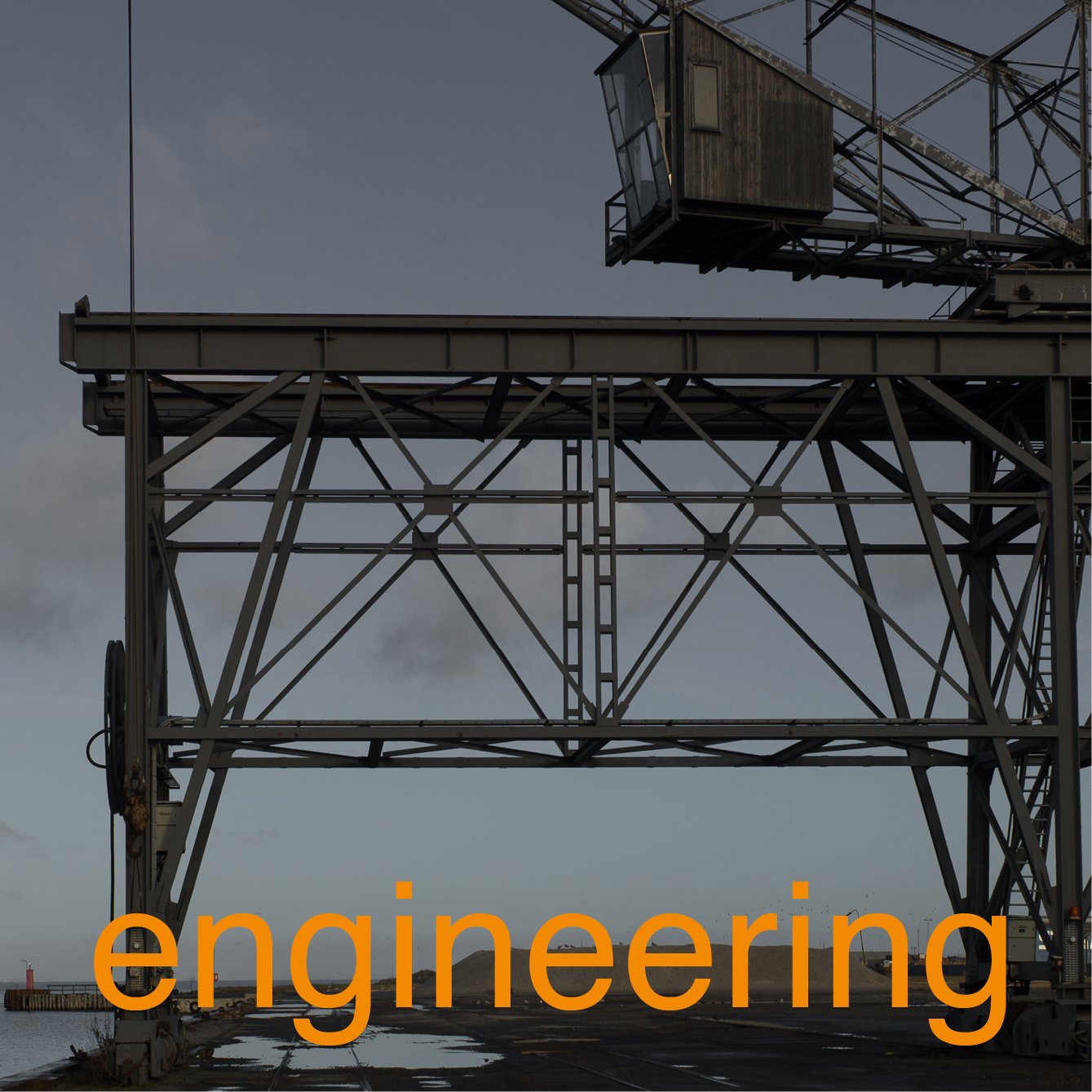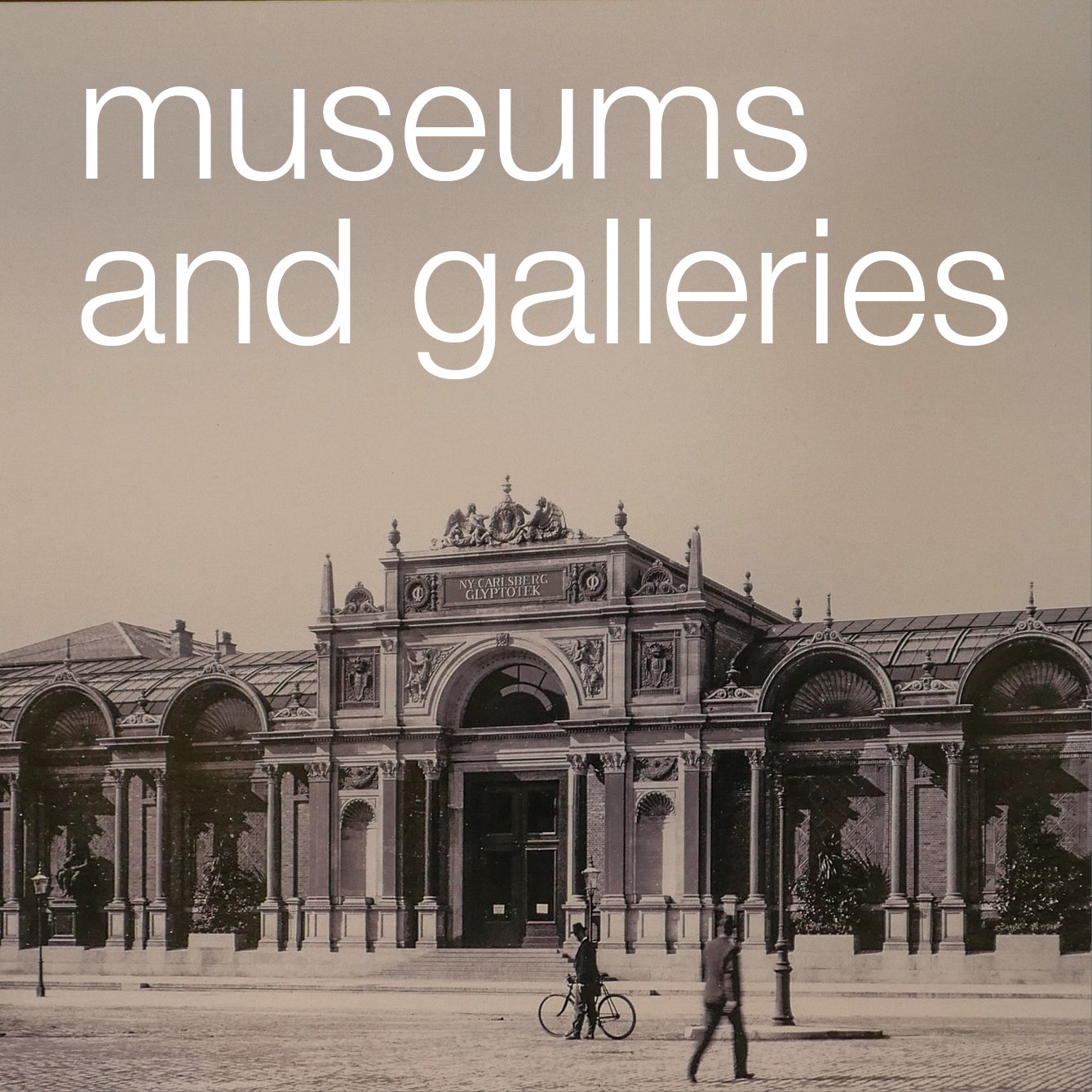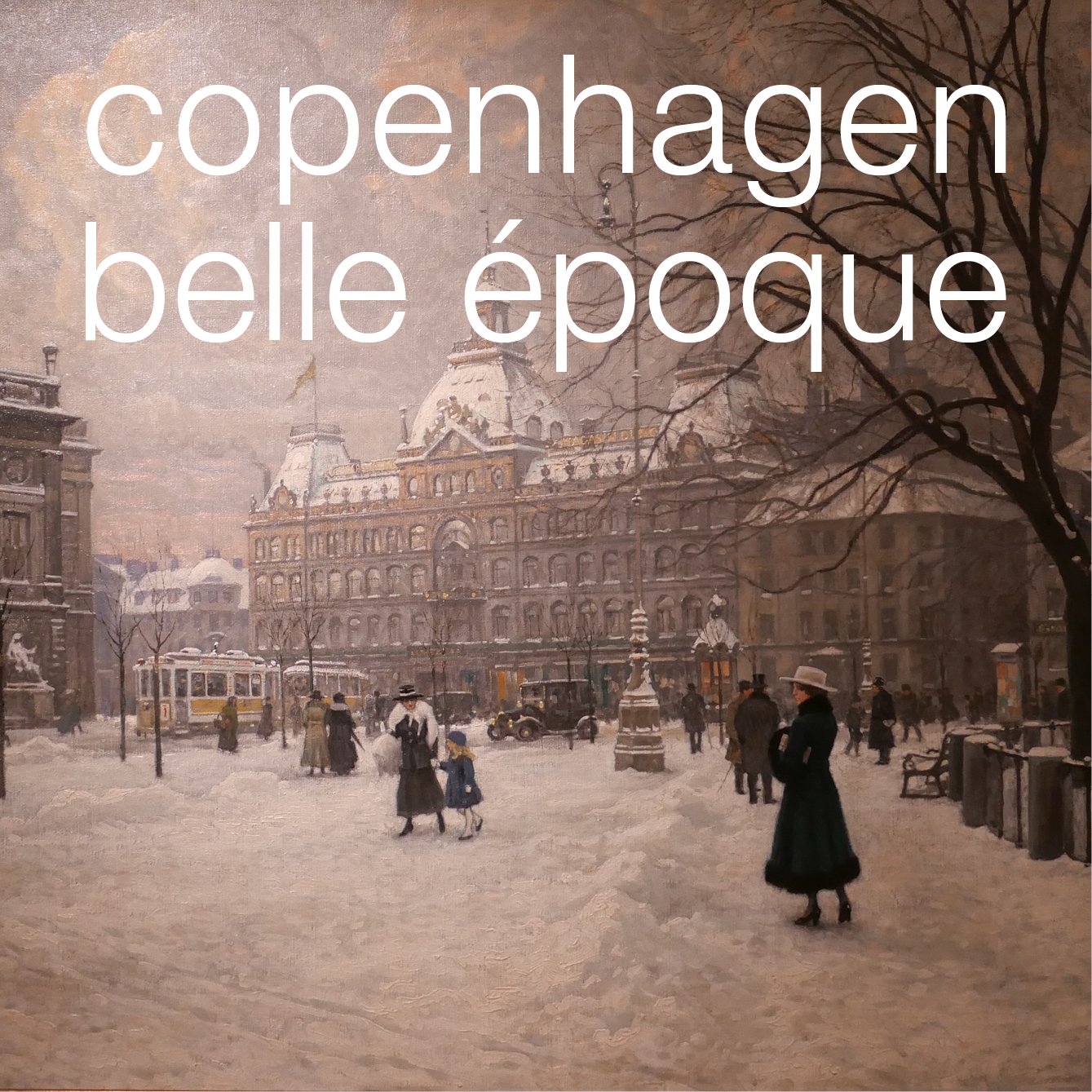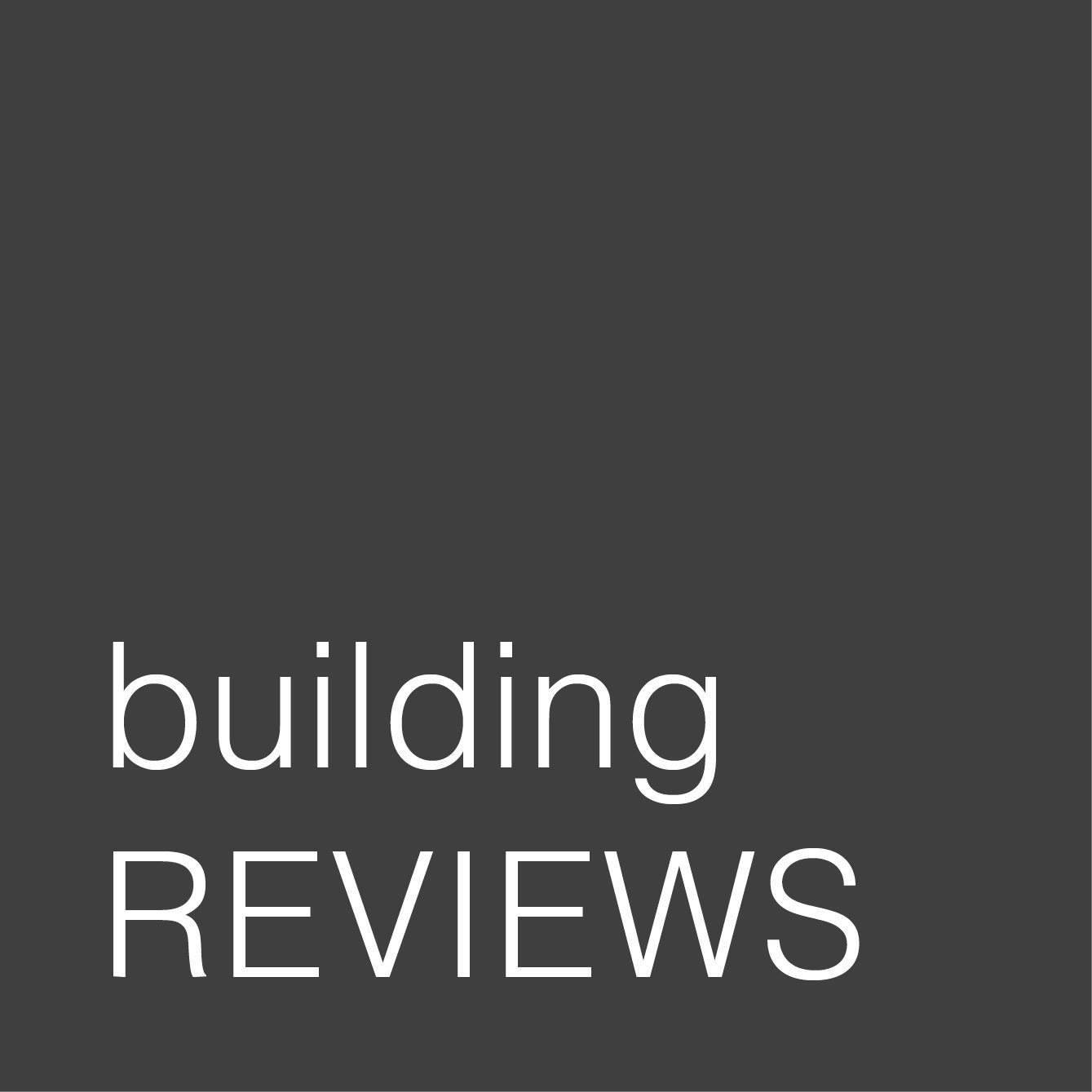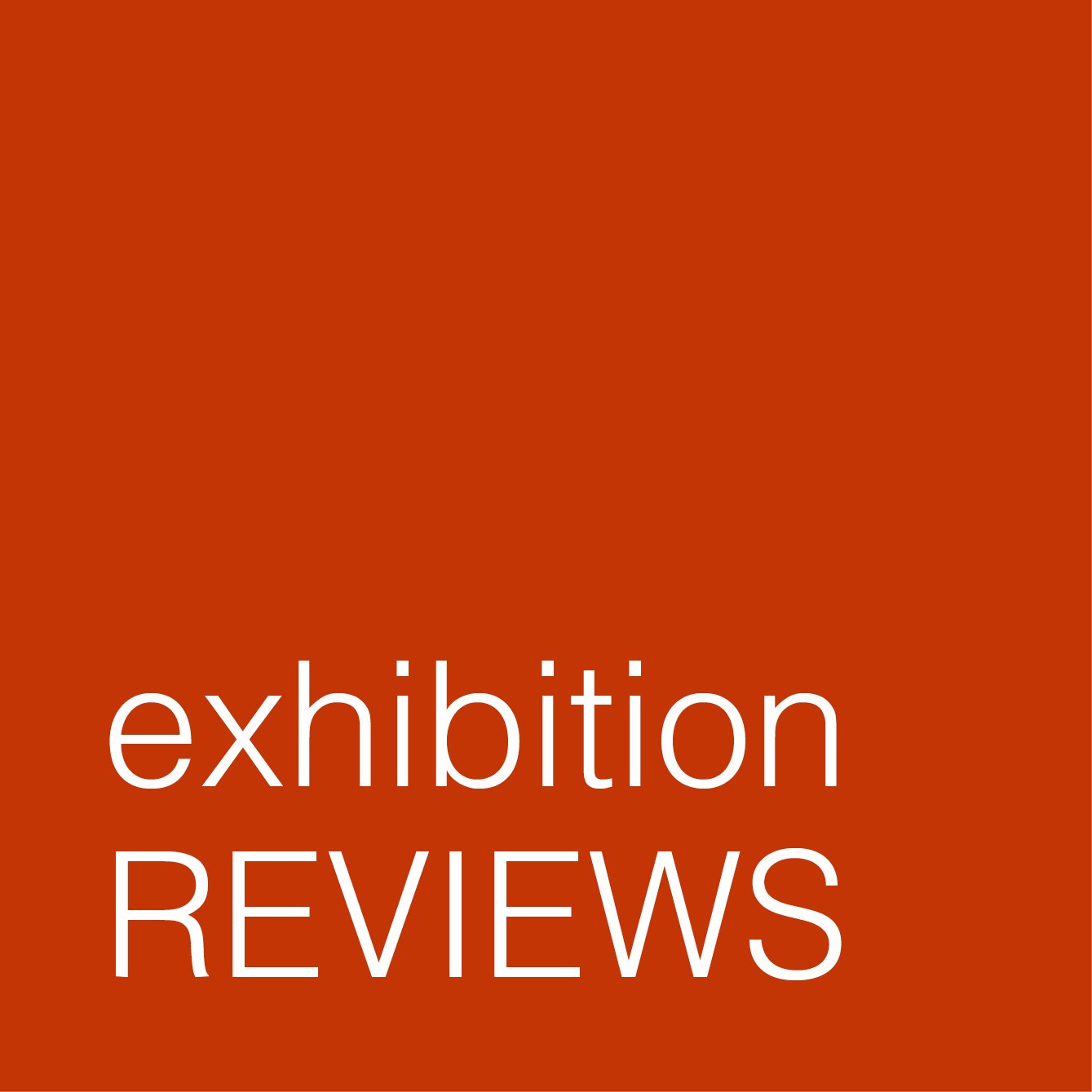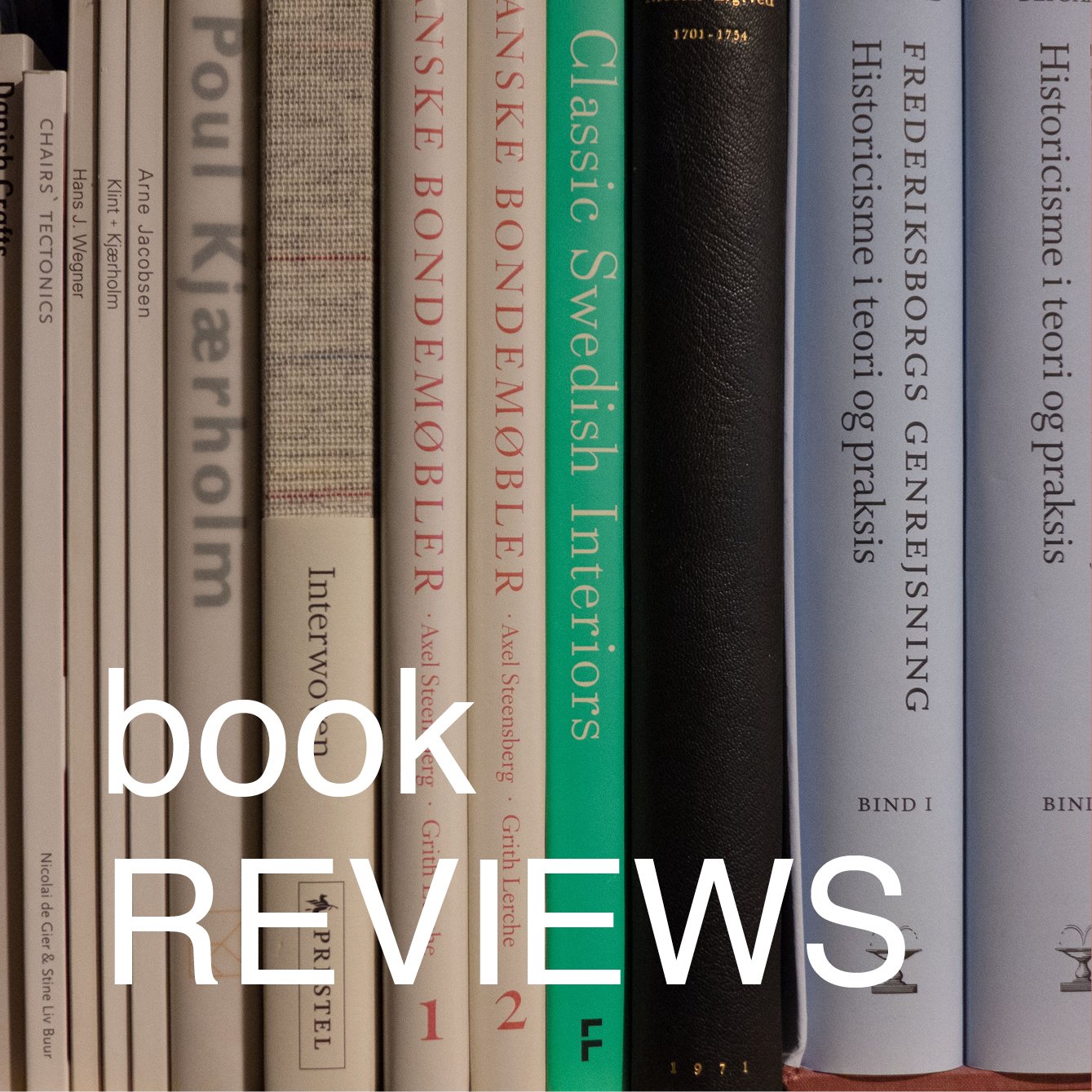Lundgaard and Tranberg
/CBS Kilen, Kilevej 14, Frederiksberg 2005
For a city of its size, Copenhagen seems to have a disproportionate number of top architects. Some, like Bjarke Ingels, with his rise to international prominence, may now work as often on buildings in New York or London or Dubai or Shanghai as in Denmark but actually, over the last 20 years, there has been so much building work in the city - so much new and high-quality architecture commissioned and completed - that one aspect of the city that might not be more widely appreciated, is that here you can see not just several but many buildings by each single practice or design studio and you can trace, within a tight and accessible geographic area, how their careers and how their ideas have evolved.
That means for the student, or for anyone interested in architecture and buildings, because the city is still relatively compact, you can get to see these buildings quite easily. And you begin to see that within that broad group of contemporary Copenhagen architects you can discern very different interests, even obsessions, or, more politely, to see how each architect can have a different focus that becomes not so much a specialisation but in effect a signature.
Walking around Amager to look at the works from the first ten years or so of the designs by Bjarke Ingels, I think I see a man who loves the city - so he often uses well-established themes or planning forms - but he hates the fact it is so flat. He wants to be a downhill skier - actually literally at the Amager incinerator - in a place that does not even have that much chance for cross country. So he twists and tilts … if you can't build on a mountain you build a mountain under the building.
Buildings by 3XN in the city seem to focus on an open core for the circulation through a building that comes back to an atrium and often a phenomenally complicated staircase - so these are inward looking, cerebral building - while the architects at Cobe appear to work in absolutely the opposite direction to bring the outside in so barriers or boundaries become blurred but they also give the outside space fittings and functions of the interior but just without a ceiling.
With the buildings in the city by Lundgaard and Tranberg, some of those same features appear - obviously - so the Kilen building at the Copenhagen Business School has an amazing atrium and staircase as the main internal circulation area - the point everyone comes back to - but they have also opened up the entrances on both sides to welcome people to walk straight through so that the atrium becomes a public square on the way from one place to another.
But if there is one clear and essential quality with all their buildings in the city, it seems to be a focus on the colour and the surfaces of the exterior in a very thoughtful, very careful and very sophisticated way. They play with and control texture and colour and tone and reflection in very different ways in each building. It's a subtle approach and not something tangible - a form or plan or feature - in common between the design and appearance of different buildings. It’s not even a style, as such, but an astute awareness of the quality of the natural light in the city that is the constant.


