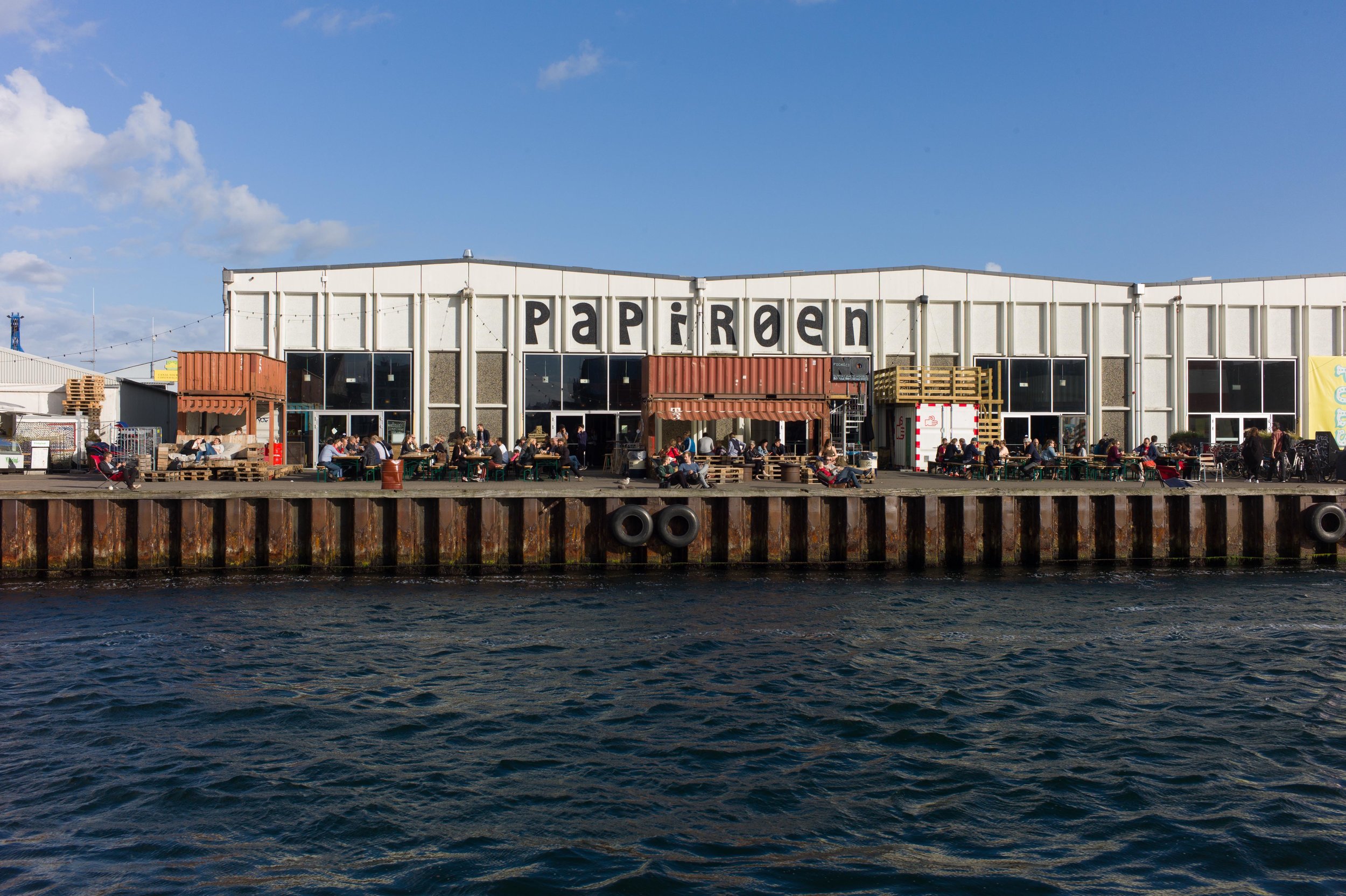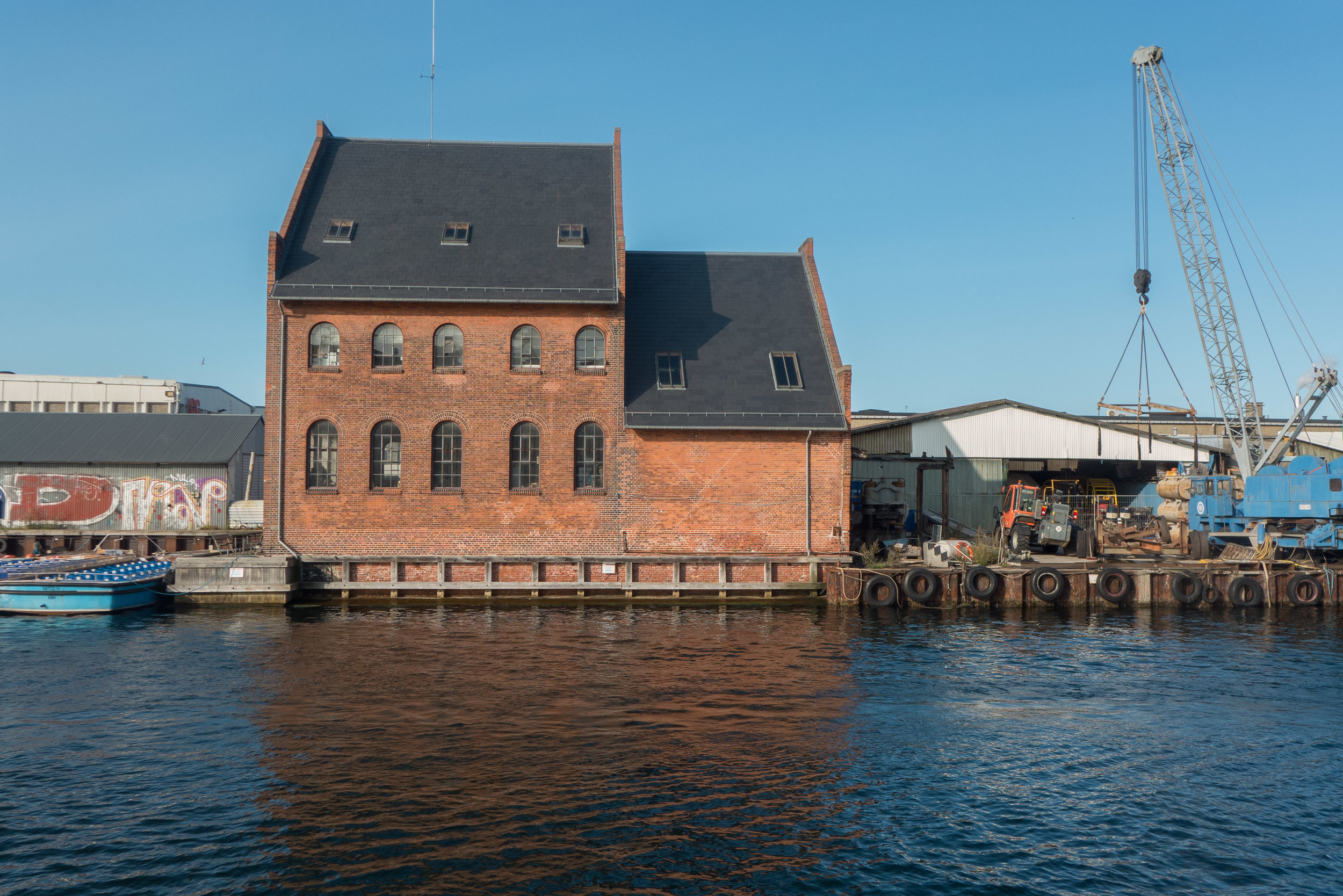Papirøen - Paper Island
/
Papirøen or Paper Island is at the centre of the harbour in Copenhagen, opposite the National Theatre, immediately south of the Opera House and north of Christianshavn.
The settlement of Christianshavn, with its houses and warehouses and canals, dates from the early part of the seventeenth century when land was first claimed from the sea in the relatively shallow water between the old city and the low-lying island of Amager.
For nearly a century, the area of water to the north of Christianshavn provided sheltered moorings for naval ships but a map of 1710 shows a wide arc of recently-constructed defences …. a line of bastions curving out and round towards the Kastellet - towards what is now Refshaleøen.
In stages, over the following centuries, new islands were created within these defences, divided by canals or open areas of moorings, with boat yards and stores that were, initially, for the navy but then, through the late 19th and the 20th century, increasingly for commercial trade.
The distinct rectangular island, now known as Paper Island but officially Christiansholm, and an island immediately to its east - Arsenalholm - are shown on a map of 1749 much as now but then linked by a central bridge rather than the present bridge at the south end of the canal between the two islands.
In the 18th and 19th century there was a masting crane on the island and it also appears to have been used as the arrival point for naval officers rowed across from the main buildings of the navy close to Christiansborg.
In more recent, post-war years, there were large and grimly basic but relatively low concrete warehouses where newsprint was stored before being taken on to the printing shops of the newspapers in the city …. hence Papirøen, or Paper Island, as its popular name. After the warehouses were closed, the buildings have been used for under-cover car parking and, more recently, for a very popular home for street food and for the modern art gallery known as Copenhagen Contemporary.
In the 1990s, both the navy and commercial shipping were moved out of the central harbour and there is a fascinating account by Klaus Kastbjerg - about how he acquired the island - that was published in the catalogue for Our Urban Living Room - an exhibition at the Danish Architecture Centre last year about the work of the architectural firm COBE.
COBE have drawn up the master plan for the redevelopment of this prominent site at the centre of the harbour and construction work will start at the end of the year.
Although not everything in the scheme has been finalised, drawings have been published over the last year or so that show a mixed development around a large courtyard or public garden with taller blocks of apartments but on the ground level there will be large halls that replicate, to some extent, the spaces of the warehouses that have become such a popular venue for Copenhagen Street Food and for Experimentarium - before they moved to new buildings in Hellerup - and now the gallery space of Copenhagen Contemporary.
The public walkway, on the quay around the island, will be retained but with steps down and timber terraces for getting to the water to swim or to get to moored boats.
The style of the new buildings has, to some extent, been inspired by the materials and the pitched roofs of historic warehouses and workshops along the harbour. However, three of the apartment buildings will rise up to 12 or so storeys and even the lower buildings will be much more prominent than the relatively low warehouses here now although they will slope back on the upper floors to give a tapered silhouette that should reduce their impact when seen from below and, if the colours and textures of the facing materials are not too stark, could add some focus and vertical interest to the skyline of the waterfront rather than simply dominating it.
Initial proposals are for a swimming pool at the north-west corner of the island and there should be public access to the courtyard.









































