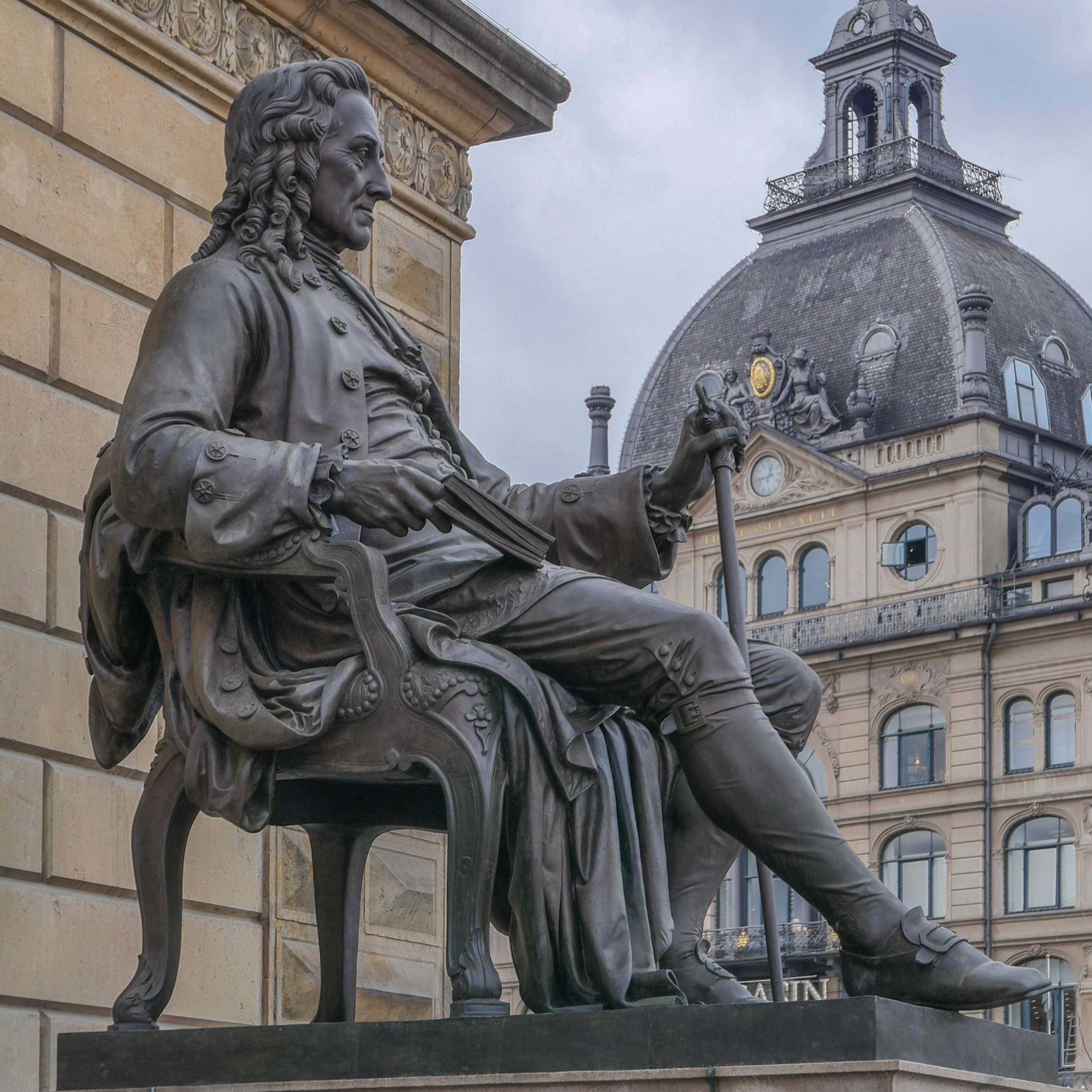Row houses in Aarhus ... these single-storey houses with attic bedrooms lit by dormer windows still make attractive and sort-after family homes
low-level housing and the Søndergårdspark scheme
Here the term low level refers to houses that are or were self contained and have a single main floor that was at or was raised just above street level but they might also have basements and attic rooms.
This is a house type in Scandinavia that has a long history. In part the construction was relatively simple - at it’s simplest just four solid outside walls supporting a pitched roof - and the walls can be timber, brick or stone. They can be built as a single detached house or can be linked together in a row or terrace. They can have a single room but could be much larger with two or three or more rooms in line across the front and if the house was deep, with larger gables and therefore a larger roof space, there could be a large room to the front and a narrow room behind on the ground floor - sometimes called one-and-a-half room plan - or there could be two rooms to the depth - in England called a double pile plan - and with deeper houses there is more space and more useable space in the roof with greater head room.
Why is this relevant for a blog that is ostensibly about modern design?
Curiously we seem, more and more, to ignore social context when discussing design: the focus seems to be on style and price. The way we live in our houses evolved fairly rapidly through the last century and is still changing yet we assume, curiously, that how we live right now must be the normal way to live. Surely, we think, everyone lives in much the same way and the only difference is that they might have more money than us to spend on more and also more expensive things or less money and buy cheaper things. Actually the form of furniture and the type of furniture we need, and even, to some extent, its style, reflects how we arrange the rooms we live in and how we use those rooms. The furniture we own and the way we use it says much about aspirations, social standing, background, education and age. And everyone is different ... just that some are more different than others.
So, for example, one thing that several of the books mention about the houses at Søndergårdspark was that at least one of the options had a ‘dining alcove’. That strikes me as something very much of that period and could have been a feature some families might have aspired to in the 1950s but presumably by the late 60s it was a take-it-or-leave-it arrangement - not something on it's own to make you want to buy the house - and, I would guess, it would be used for some completely different function now by a family who never sits down together to eat at the same time.
If you look at the plans for the Bakkehusene scheme, or the houses in Rygårds Allé or Søndegårdspark, particularly where furniture is shown, then you begin to see how people actually lived in these houses when they were new.
It is also interesting to see that different arrangements of rooms were possible within the houses that, from the outside, looked the same.
Actually the arrangement of furniture shown on the plans is fascinating. In the 1950s, if Danish homes were anything like their equivalent in England, many would have had a three-piece suite so a sofa and two arm chairs that matched in style and with the same covering. I would be curious to know if Illums Bolighus could even come up with a three-piece suite now. Denmark must have had three-piece suites because in the 1960s my parents had a three-piece suite that was made in Denmark.
With all the houses shown here, we can be pretty confident assuming that the occupants all slept, cooked, ate and in some way or other relaxed and they all certainly needed toilets and somewhere to wash if not bathe. It was where people did what and with what furniture that changed over time and it’s that that makes the link between design and social history so interesting.












