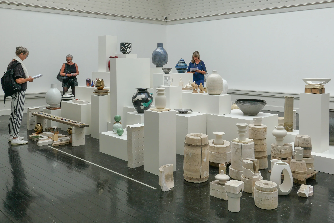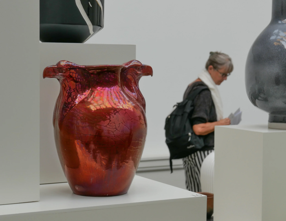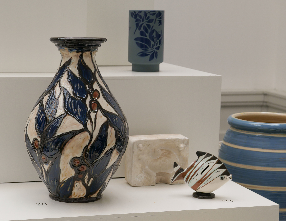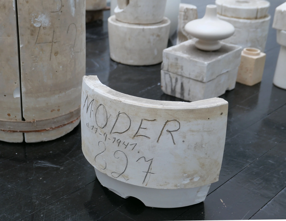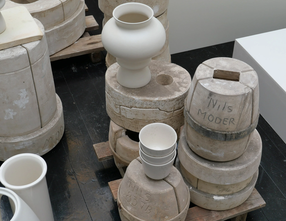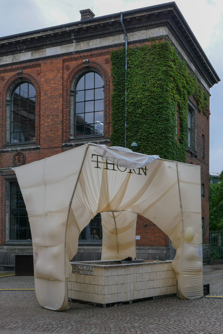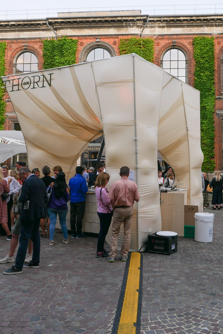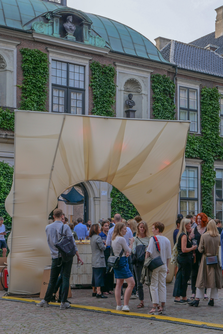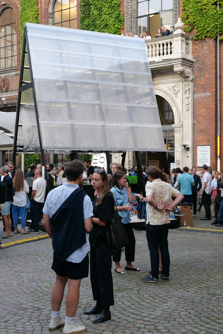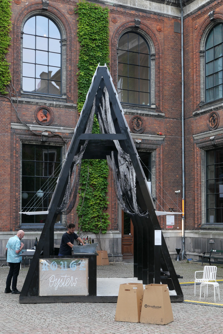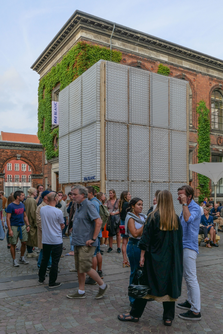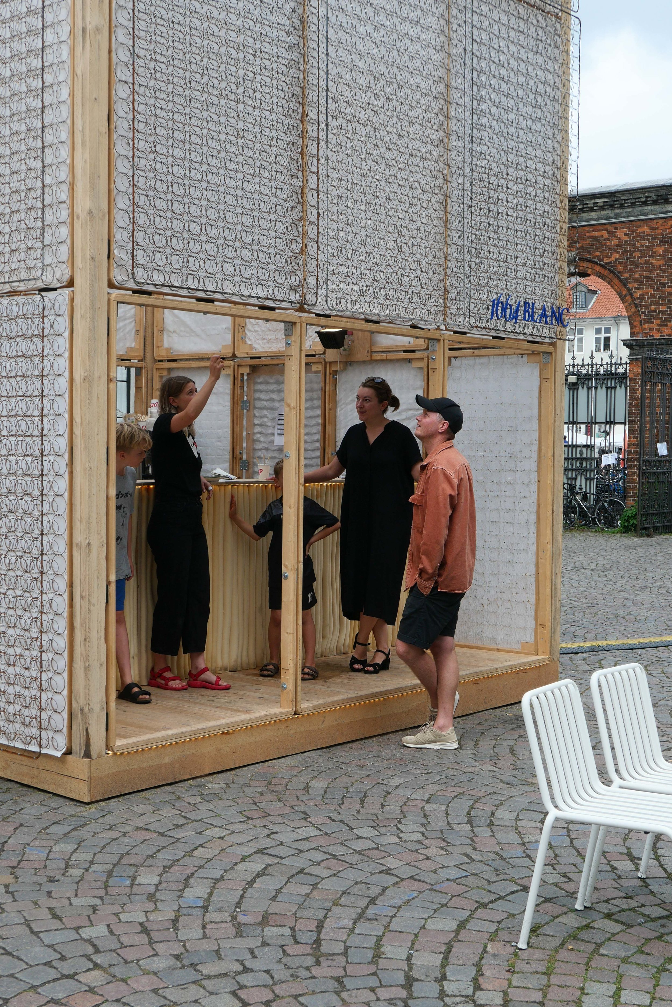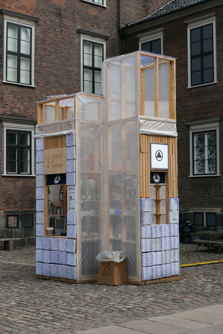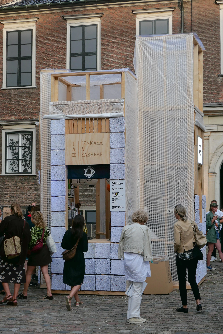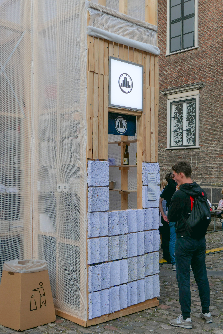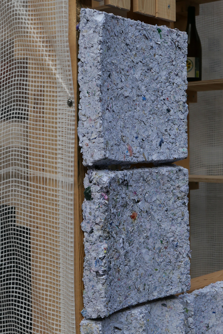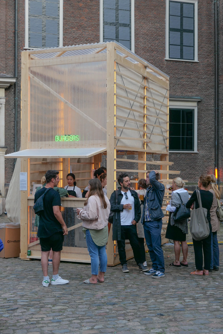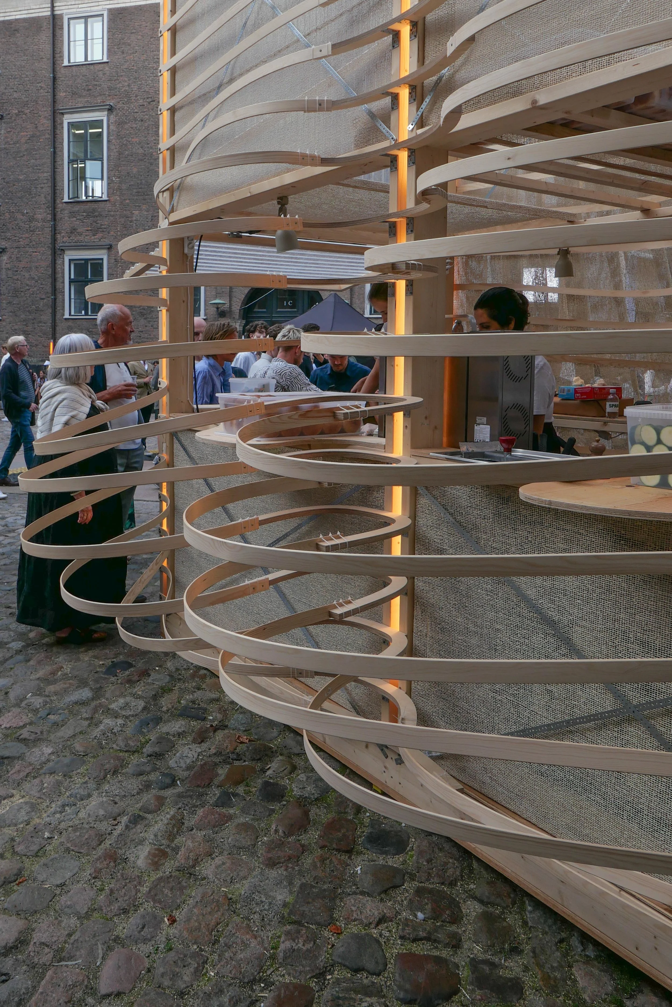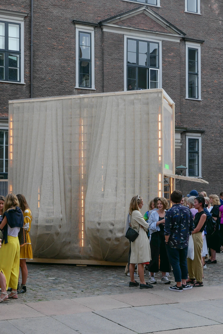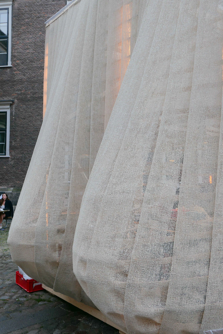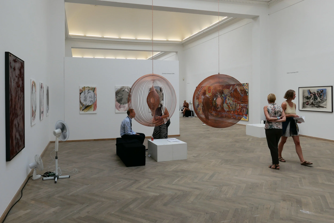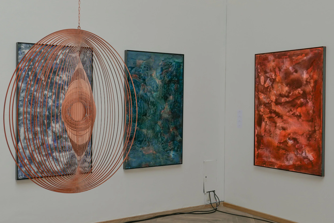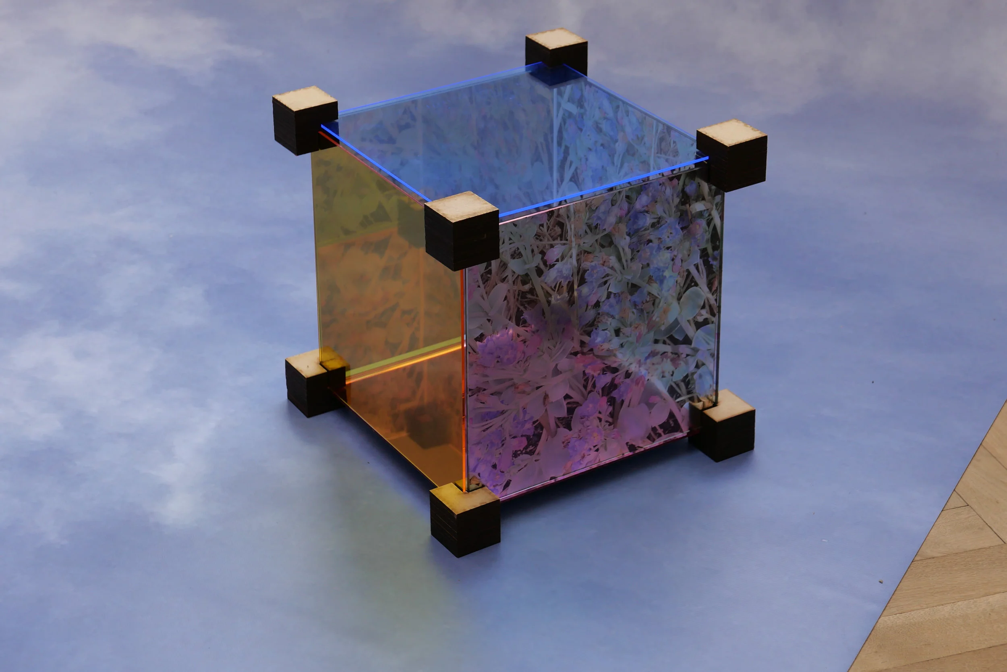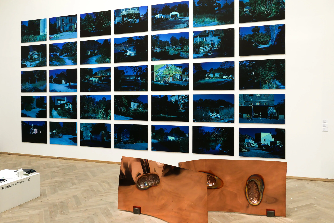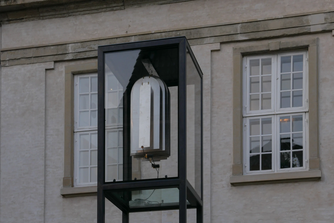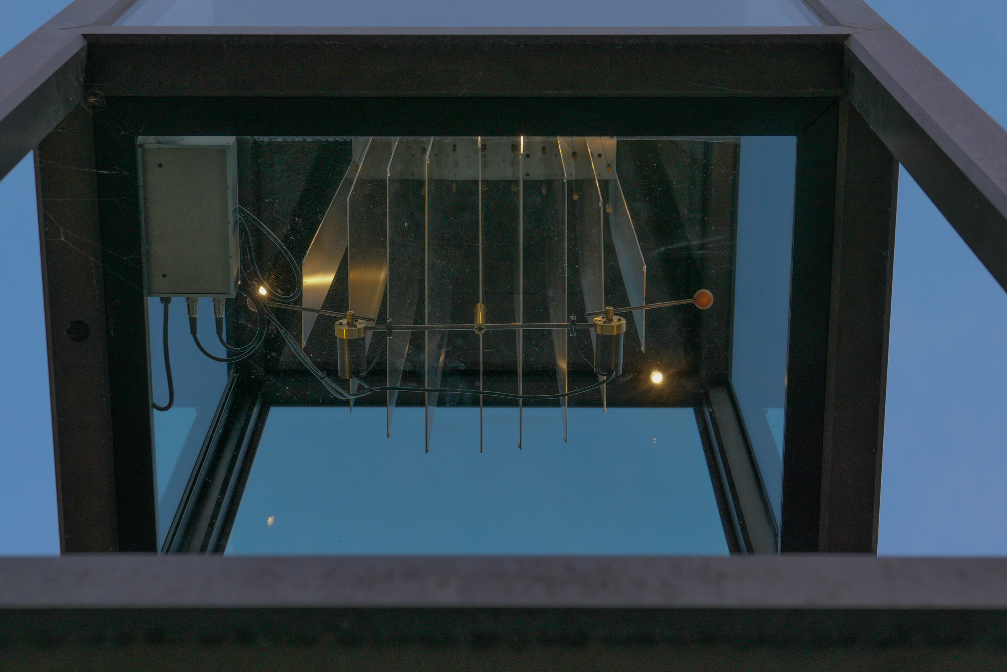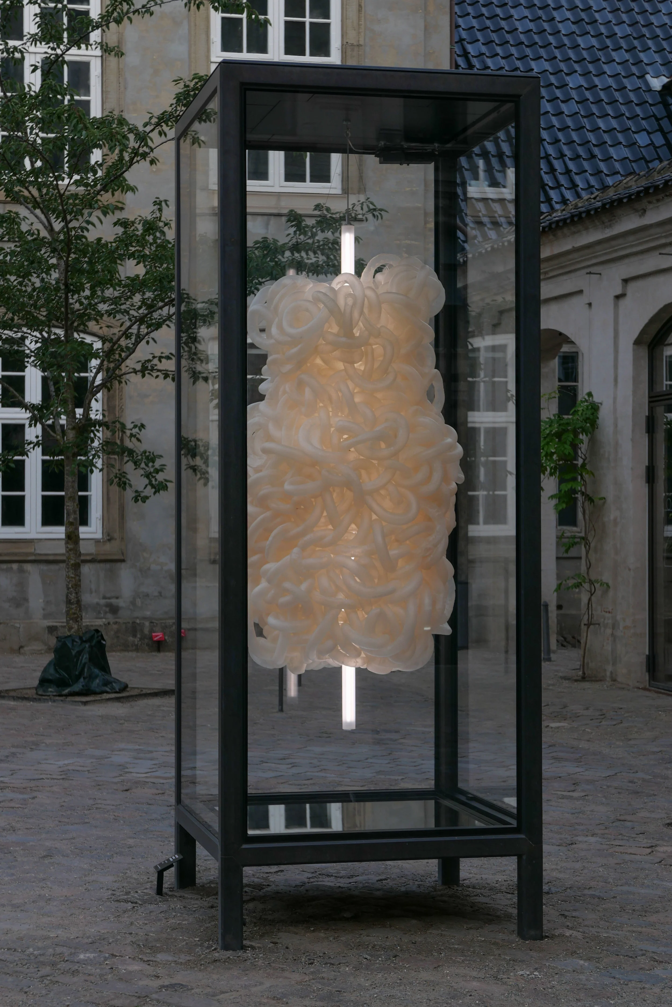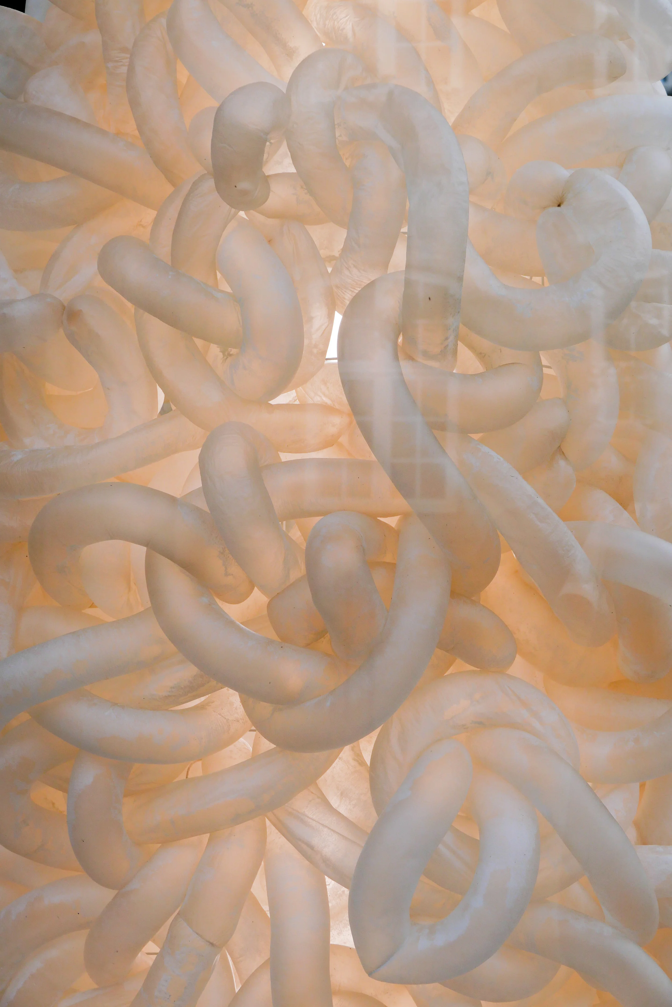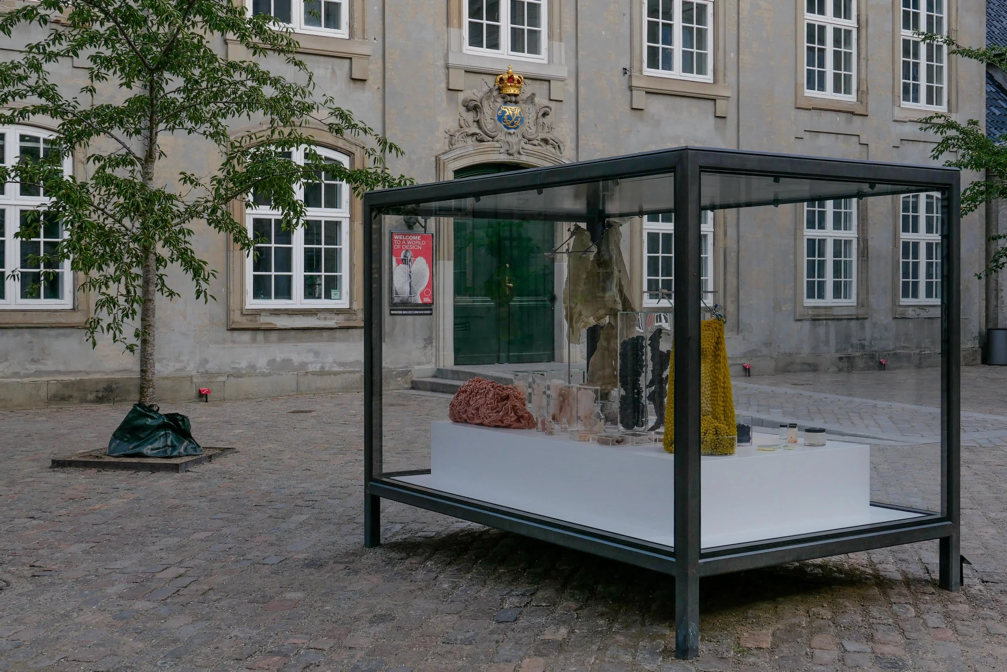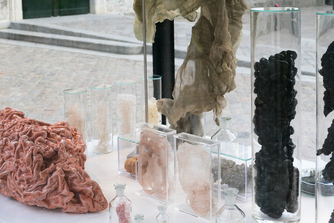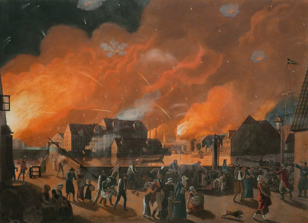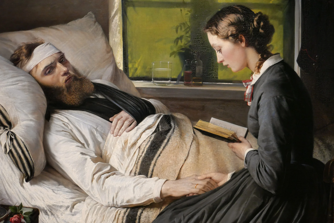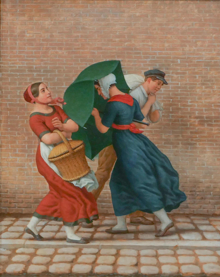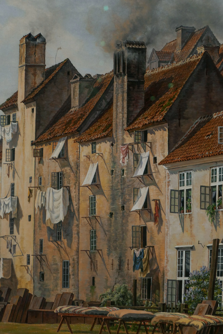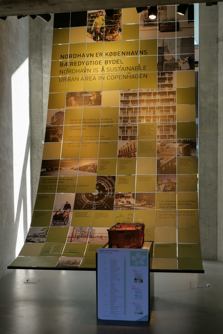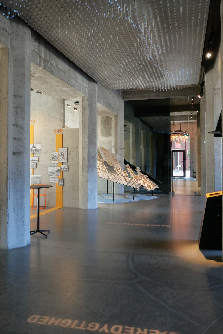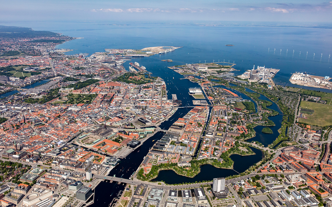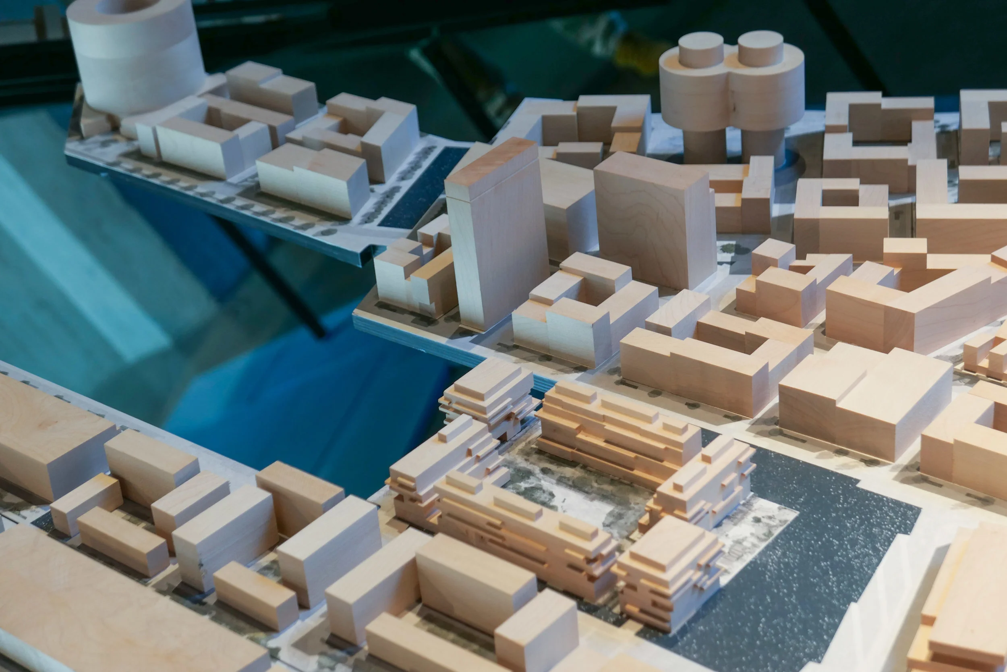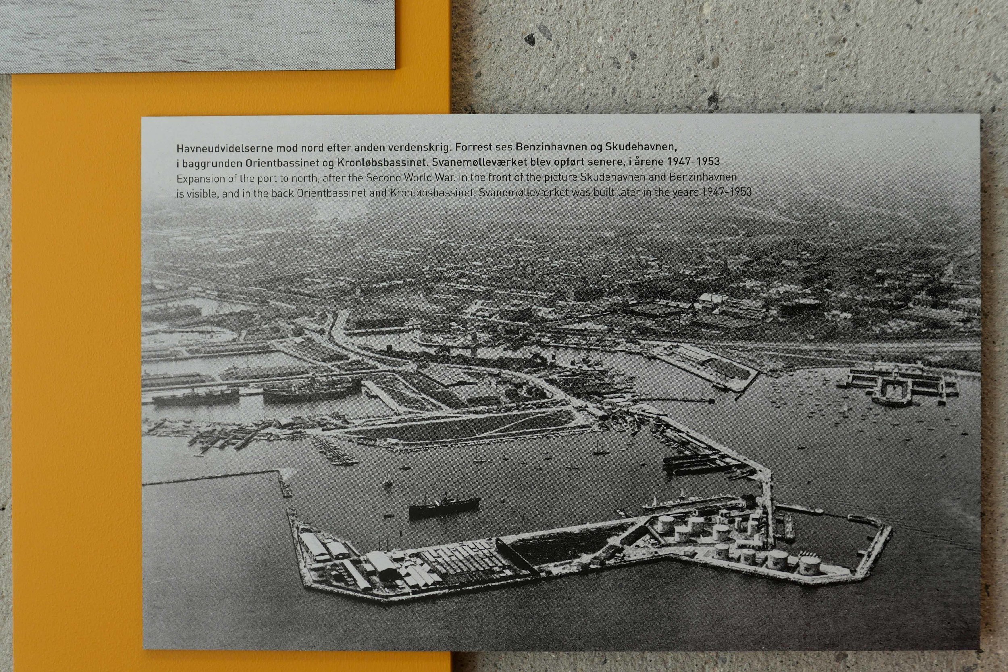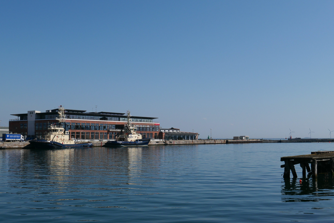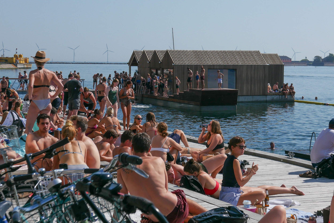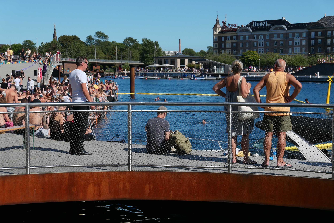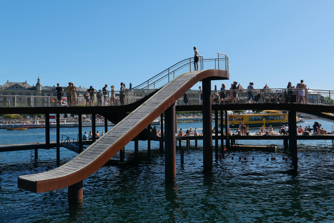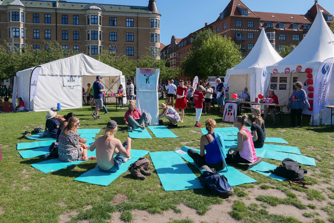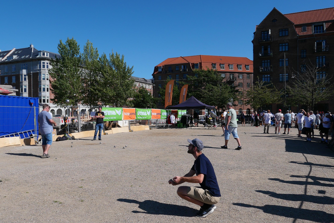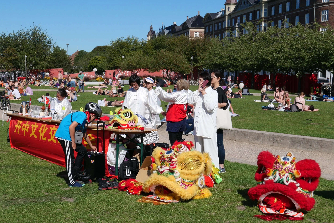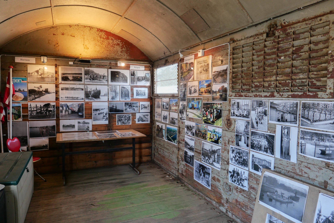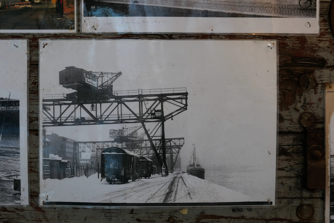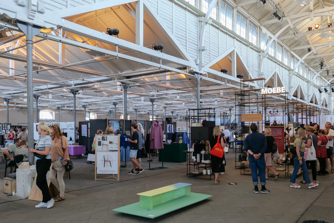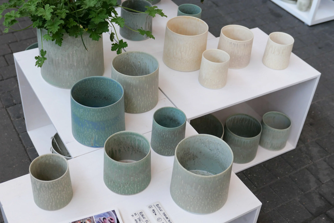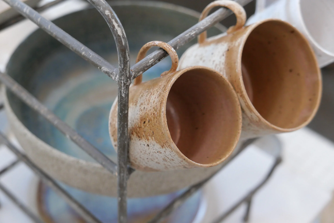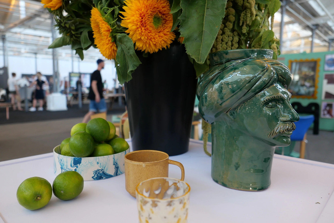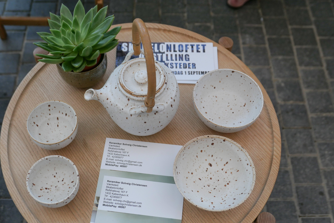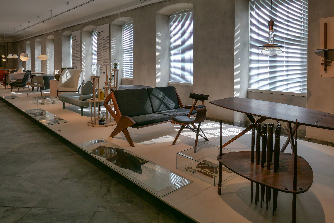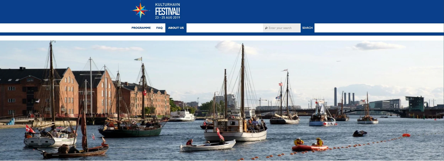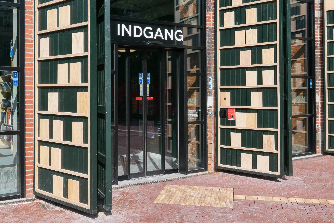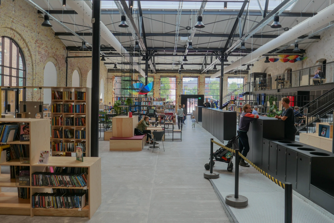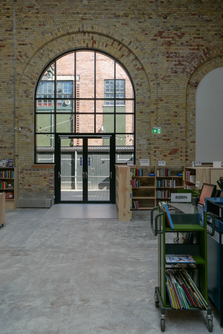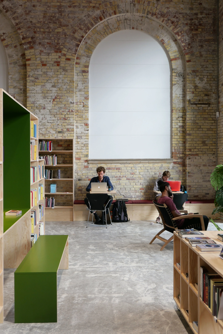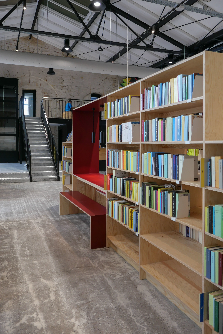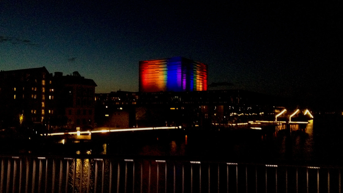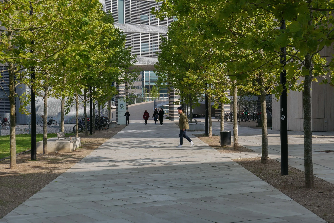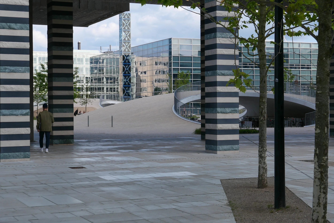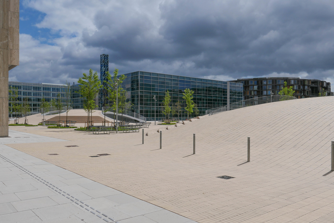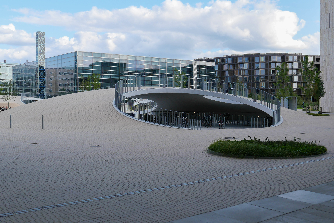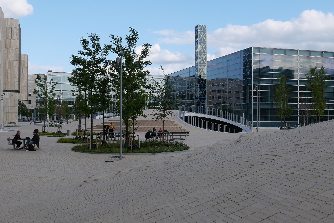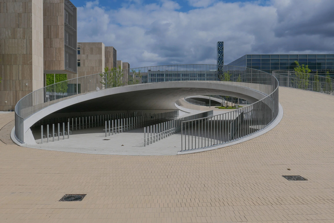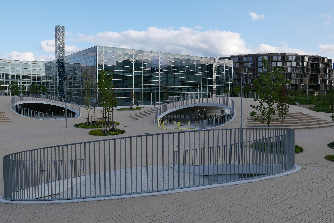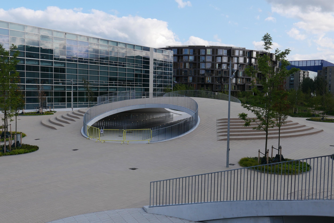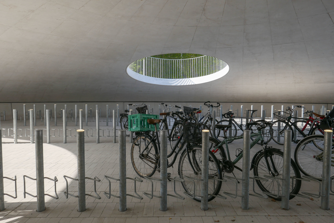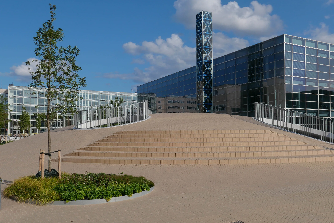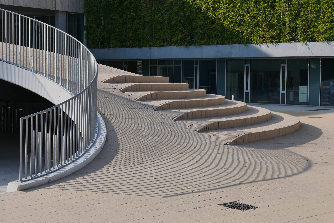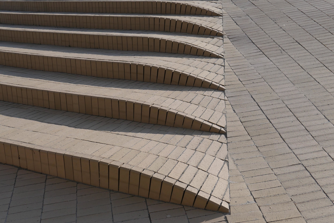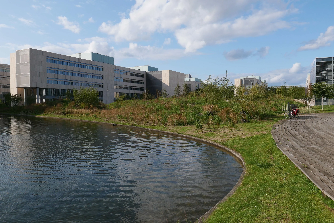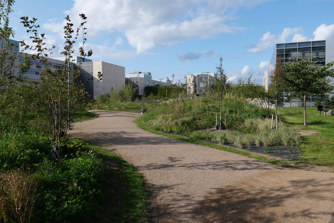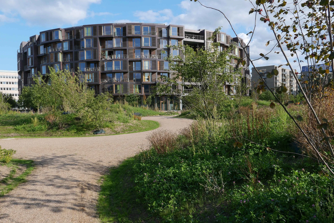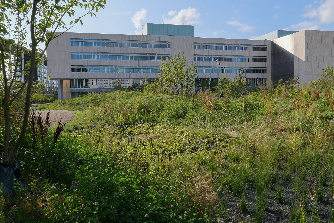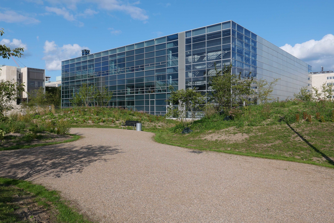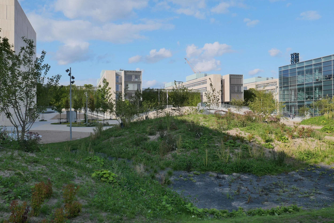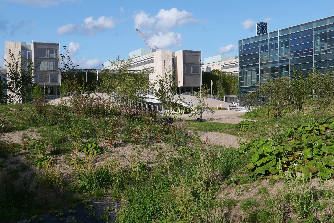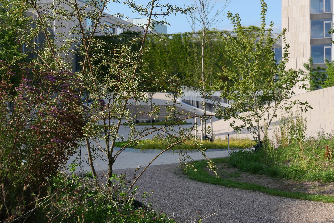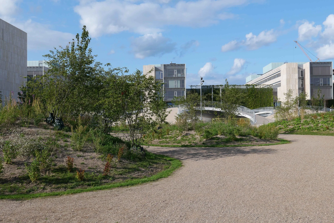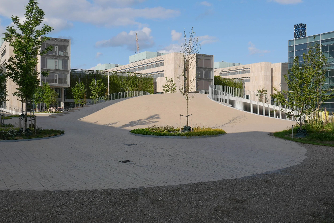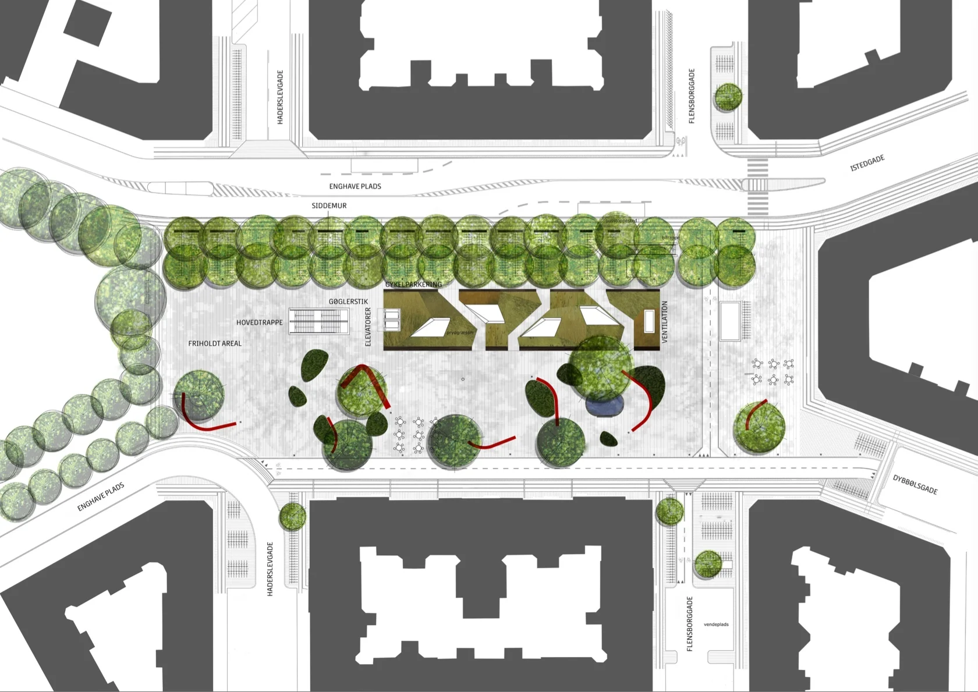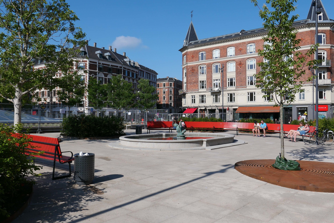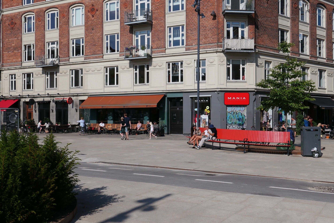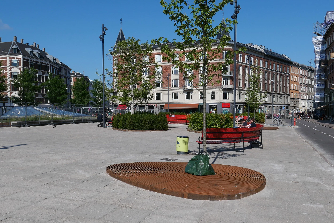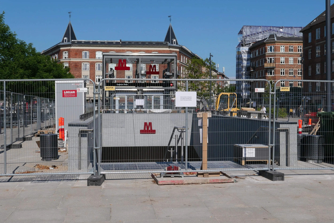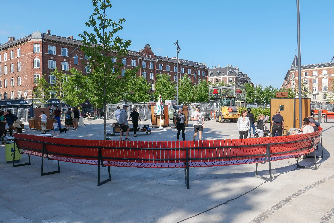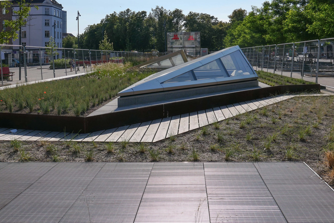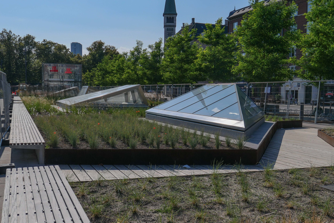Earlier in the year, initial drawings were published for a large new island that could be constructed across the entrance to Copenhagen harbour. It could be be called Lynetteholm after a small fort at the north end of the Christianshavn defences although more recently it has been the name of the sewage works off Refshaleøen.
There has been a lot of criticism … generally about the scale of the scheme and because the island will close off the views out from the harbour to the sea of the open sound. Specifically it was considered to be too close to the Trekroner Fort - a triangular outer defence that was built in 1713 … itself on an artificial island that was formed around three scuppered ships of which one was the Trekroner so hence the name of the fort.
That fort was rebuilt in the 1780s, in a slightly different position, but new building on a densely-developed new island will completely swamp the attractive and well-known silhouette of the ramparts and historic buildings of the fort.
The most recent plans show the new island further out in the sound to give the fortress more breathing space but, in the process of rethinking the development, the island has grown and where there had been wide channels on each side - between the new island and Nordhavn and between the new island and Amager - these may now be much narrower. The excuse is that this makes new storm-surge defences - to stop exceptional tidal water flooding into the inner harbour - cheaper to build and more effective.
The construction of the island will incorporate major engineering work for what is now considered to be crucial infrastructure for the city so work will include a major new road tunnel to bring traffic from the north under the harbour from Nordhavn to the east side of Amager and on down - to the airport and the bridge to Sweden - and the Metro could be extended from Nordhavn and the new terminal for cruise ships to, again, go under the entrance to the harbour and run down to connect to the existing line - presumably at the present metro station at Øresund - and run on again to the airport.
An early proposal suggested that the island would be primarily office buildings for new technologies - a Danish Silicon Valley - but more recent schemes seem to be for housing.
In theory, the idea should not be controversial as the city has been building large new islands out into the sea since Christianshavn was laid out in the first decades of the 17th century. One criticism has been that the cost of constructing the island would mean that all the housing would have to be expensive - so exclusive - and that does not go down well in what is still a left-of-centre city politically although of course the main houses built along Strandgade in Christianshavn in the 17th century were large and impressive and occupied by some of the wealthiest merchants in the city who were, presumably, anxious to escape the tightly-packed and narrow houses where they had lived along what is now Gammel Strand.
The pressure on planners and the developers for the new island will, and quite rightly, come from ecological pressure groups. The open water of the sound is an important resource that should not be squandered but this could also be an opportunity to provide large new parks and foreshore with a careful balance between providing a resource for people in the city and providing new habitat to bring bring nature into the city through well planned and well planted green corridors.
the post on Lynetteholm in February



