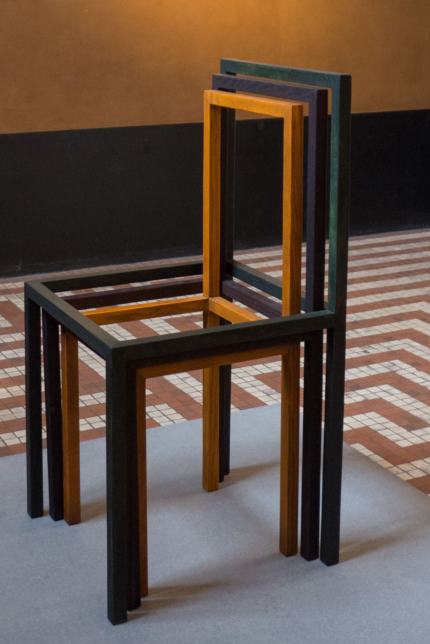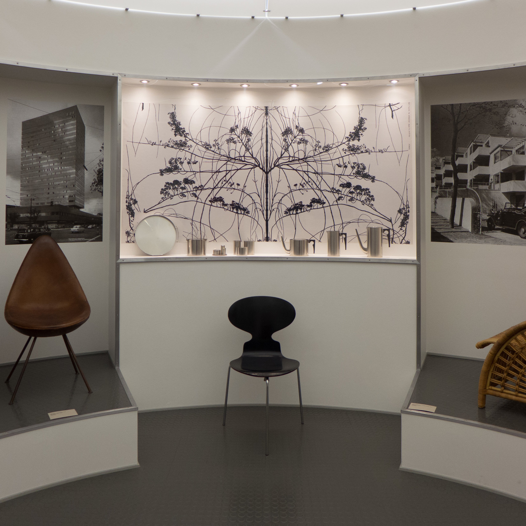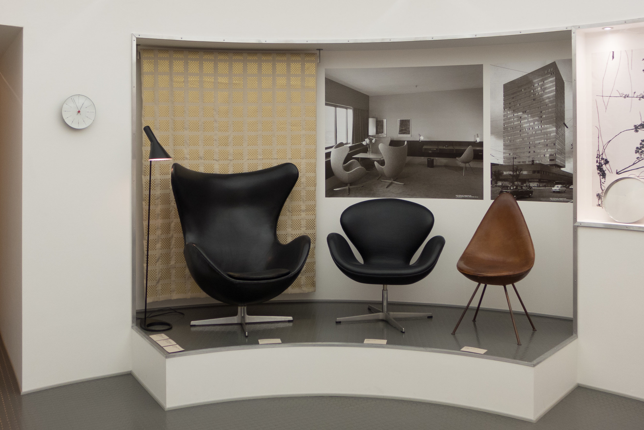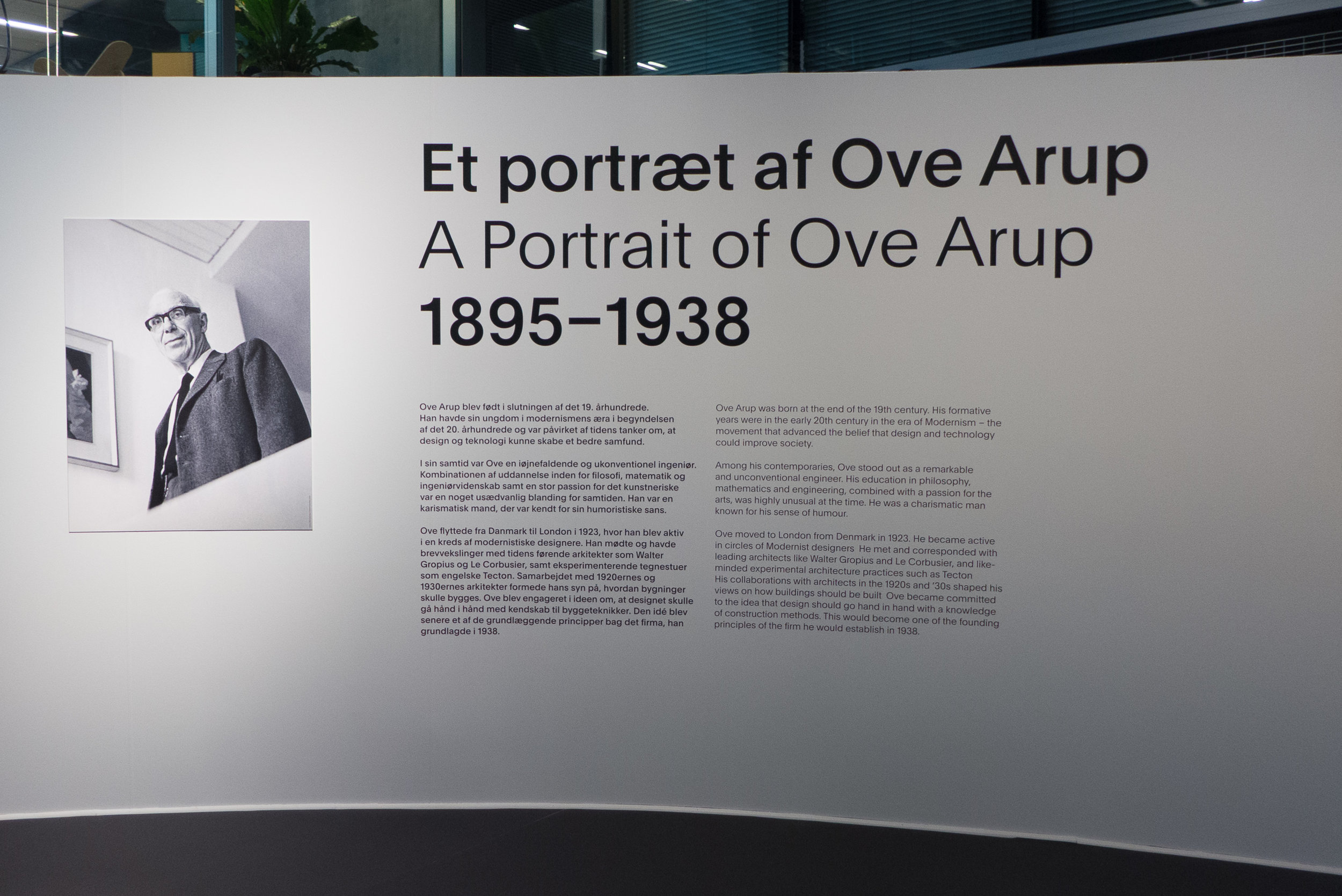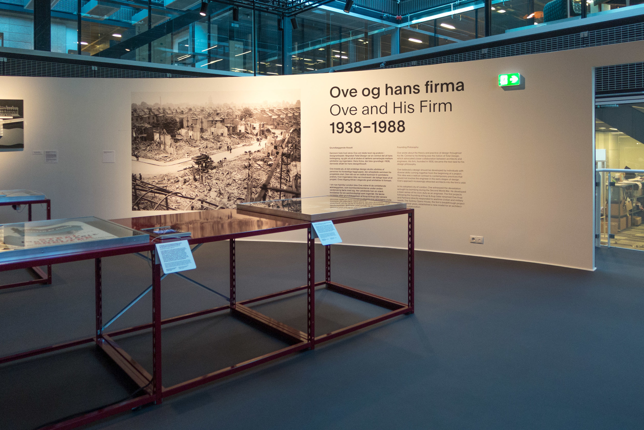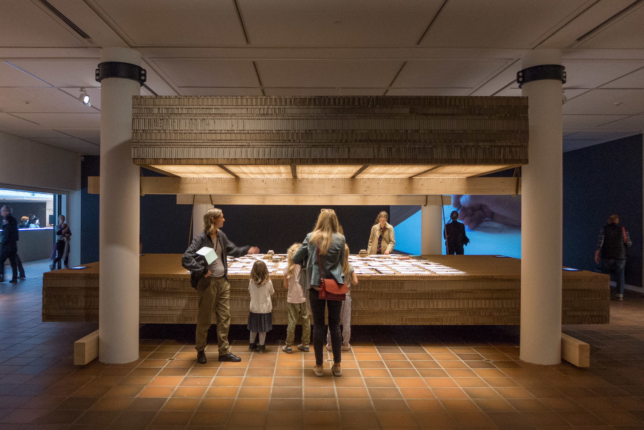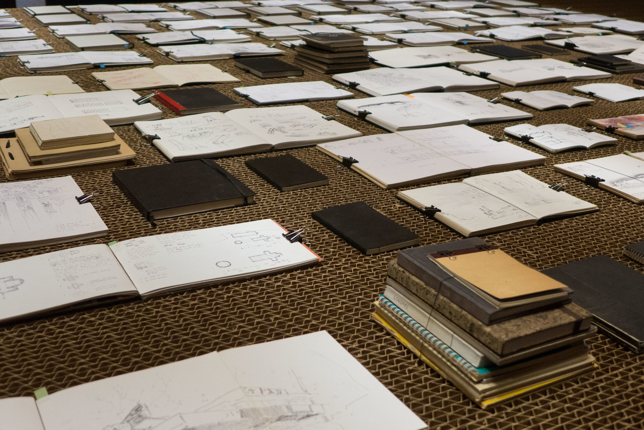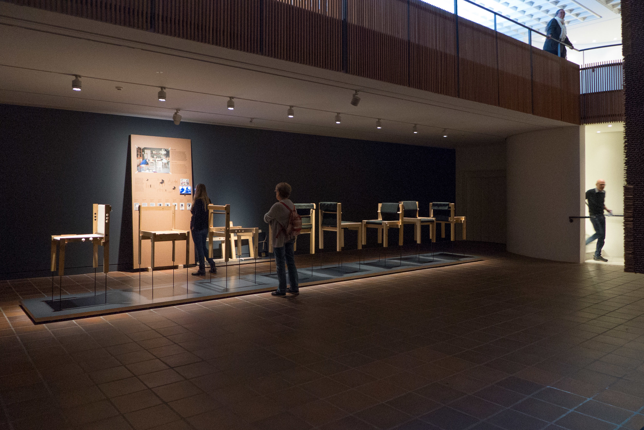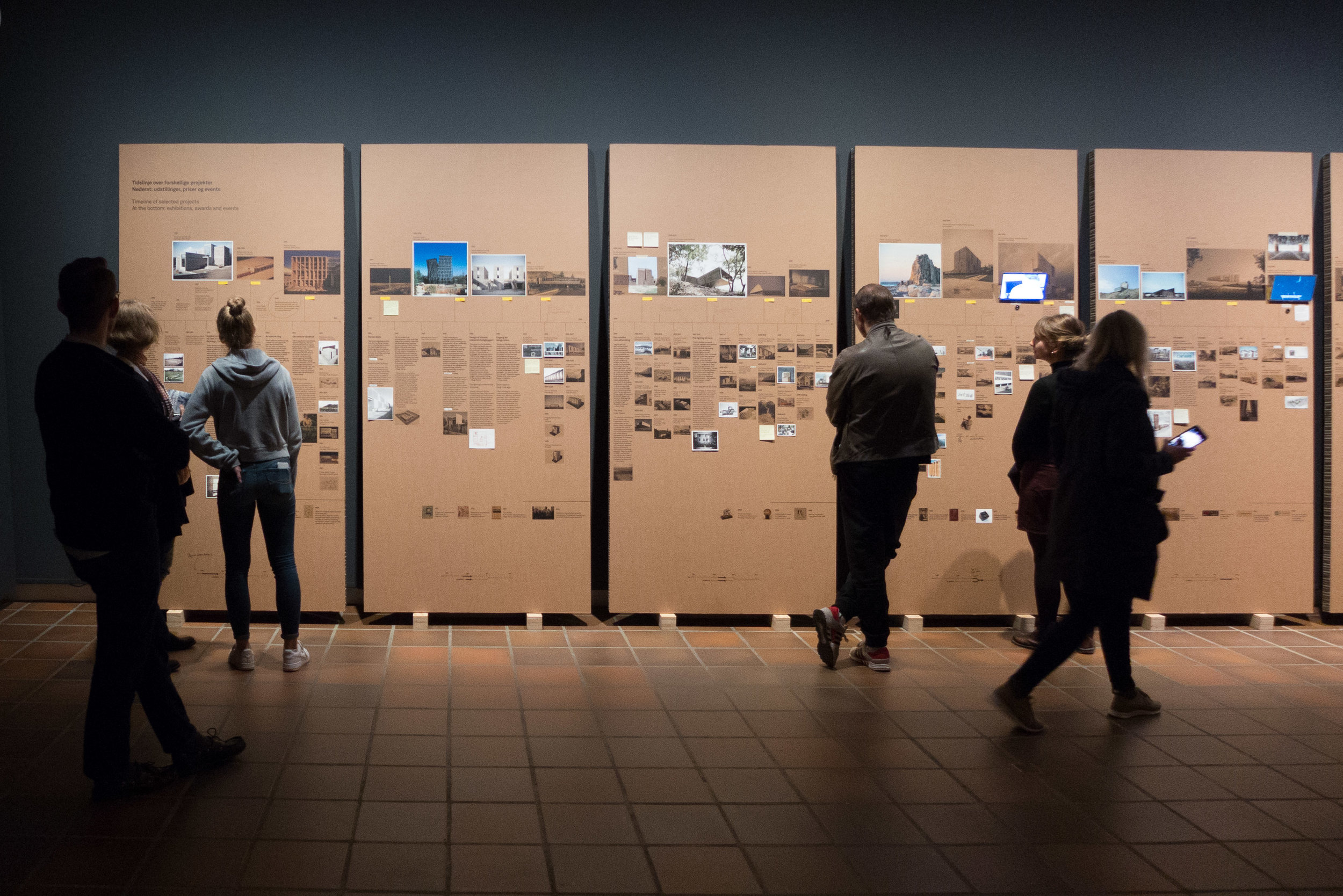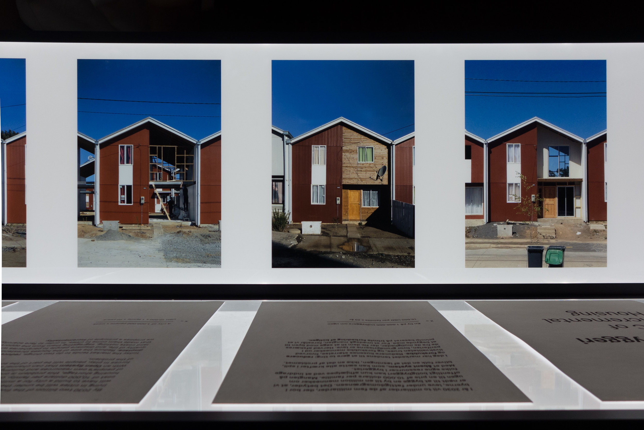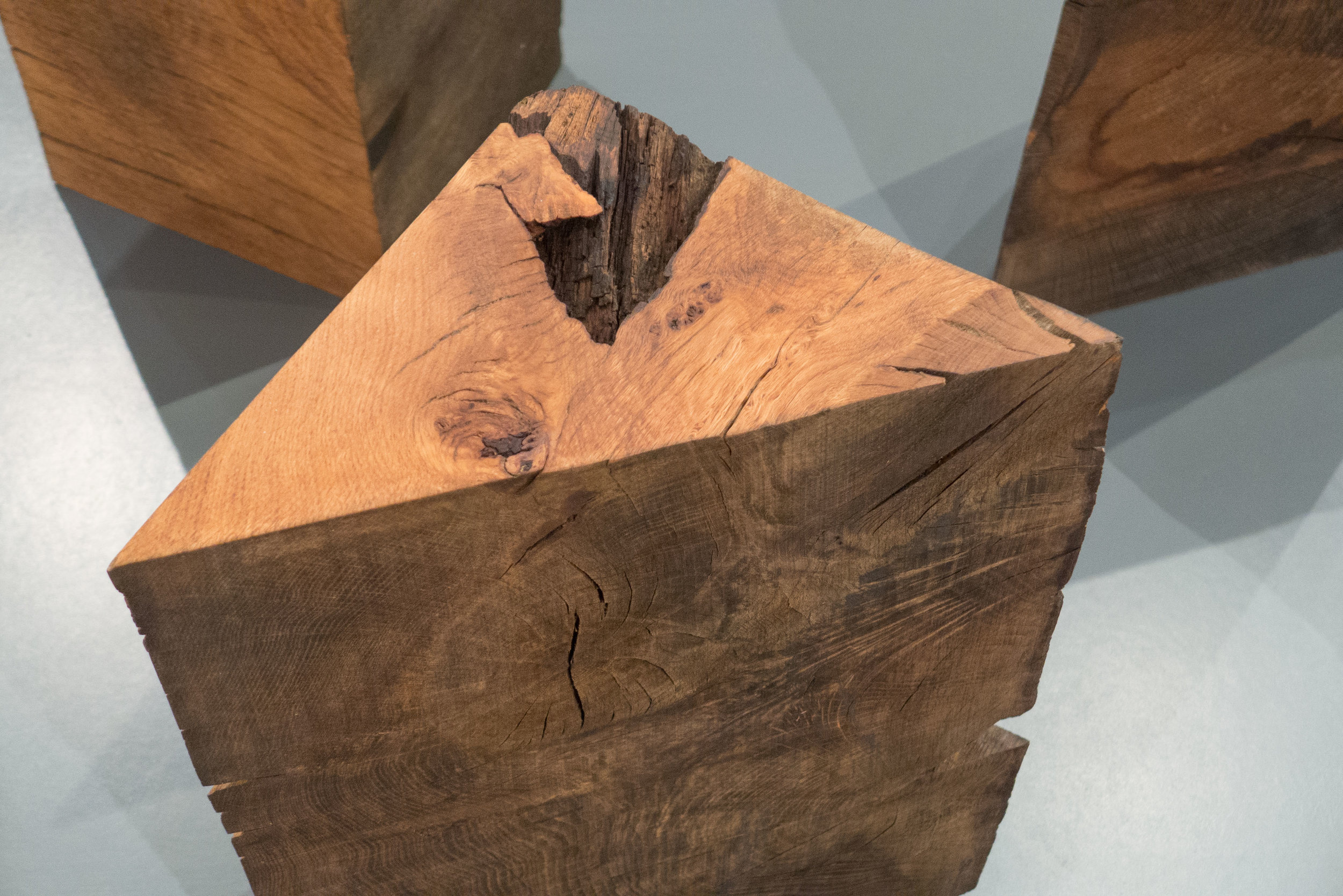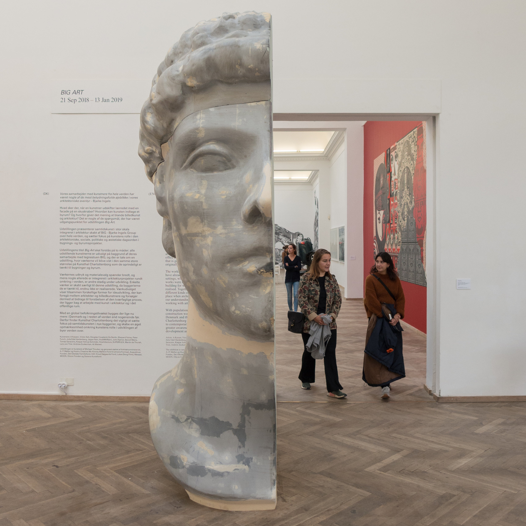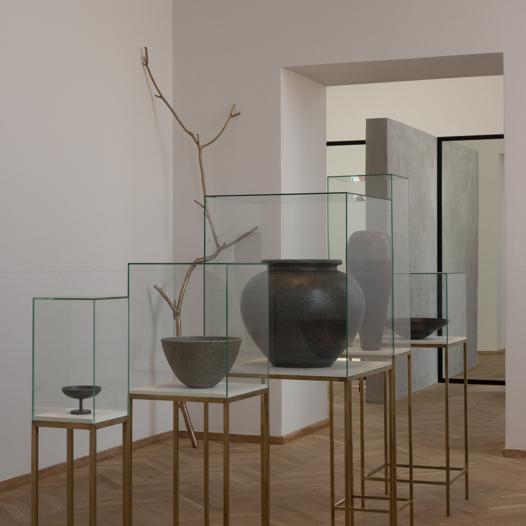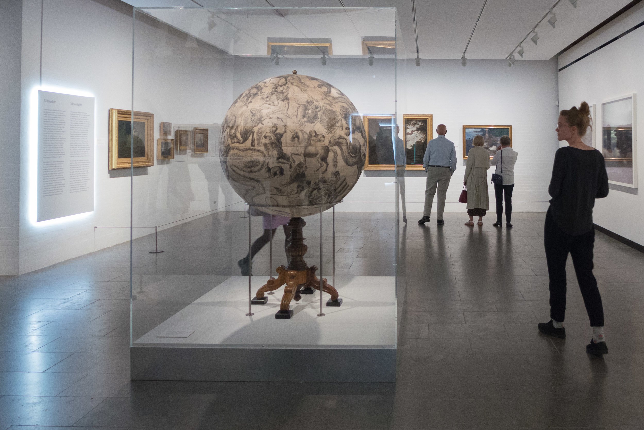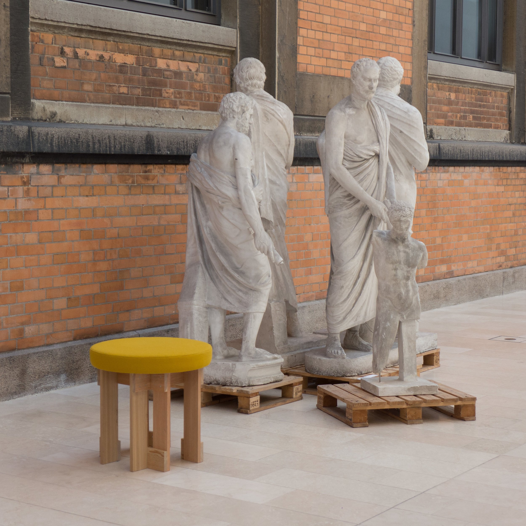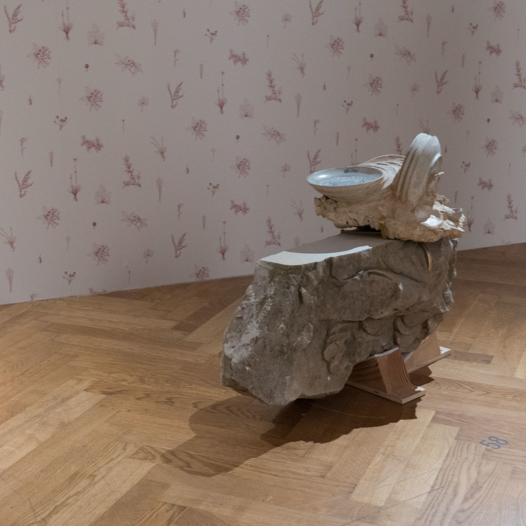MONO - Snedkernes Efterårsudstilling / the Cabinetmakers’ Autumn Exhibition 2018
/Piqué
designed by: Hannes Stephensen
produced by: Snedkersind v/Kristian Frandsen
Sunrise
designed by: Lise og Hans Isbrand
produced by: MoreWood Møbelsnedkeri ApS
The Cabinetmakers Autumn Exhibition for 2018 has just opened at Thorvaldsens Museum in Copenhagen.
SE - Snedkernes Efterårsudstilling - The Cabinetmakers’ Autumn Exhibition - is an association of 81 designers and manufacturers. Each year their board select a venue for their exhibition and set a theme along with any specific rules for a particular year - often to do with dimensions but this year also stipulating colour - so each work will be restricted to just one colour with the choice limited to either the natural colour of the material itself or to one of the strong and distinctive colours used in the original decorative schemes of rooms in Thorvaldsens Museum.
Each year, guest designers and guest manufacturers can apply to show their work.
When setting the theme for this year, MONO was suggested to imply a range of associated ideas through monochrome, monolith, monopoly and monologue.
A subheading for the exhibition - furniture shaped by craftsmanship and insight - is important and significant: these pieces highlight the skills and the experience of the cabinetmakers who, in some pieces, take their chosen materials to new extremes and, in all the works, push their workshop techniques to the highest level of quality. So the exhibition is in part about the style and the form of each work but because, the cabinetmakers also represent a long and well-established craft tradition in Denmark, these pieces are about understanding the materials, to know what can be done and how, and to use incredible skills to shape, finish, join, refine or reduce the parts that make each work.
There are forty one works in the exhibition. Most were produced in a partnership between a designer and a cabinetmaker or furniture manufacturer - in many cases a partnership that is now well-established over many years and over several projects shown at the Autumn Exhibition although several pieces were both designed and made by the same person.
The exhibition is also an opportunity to experiment or to produce designs that might otherwise not be commissioned … the aim is not only to challenge the skill of the maker but also to challenge the preconceptions of the visitor.
the Autumn Exhibition continues at Thorvaldsens Museum until 9 December 2018











