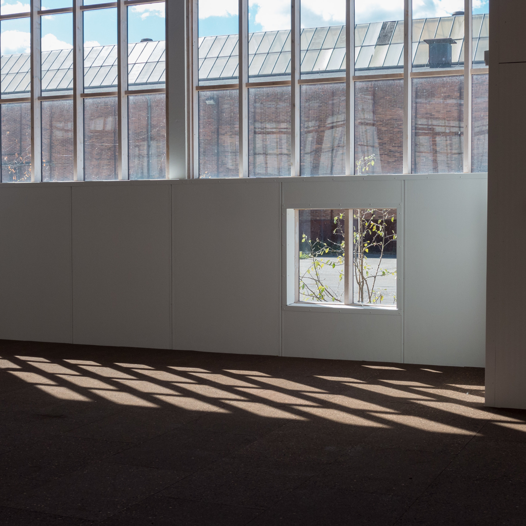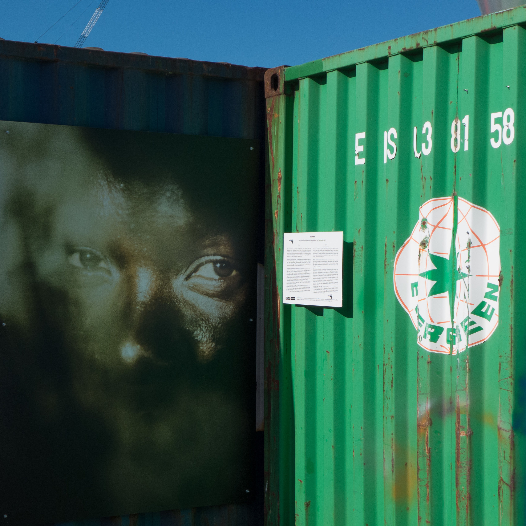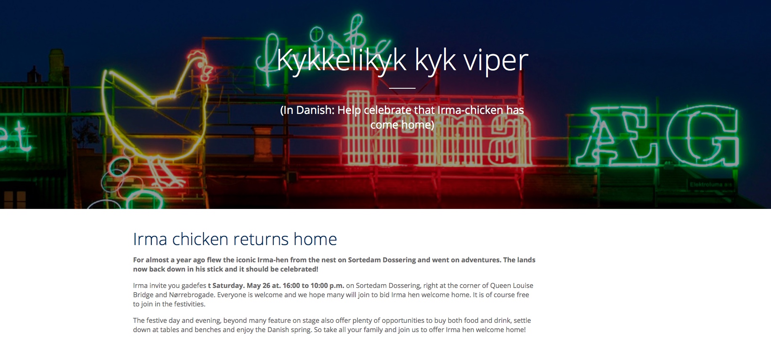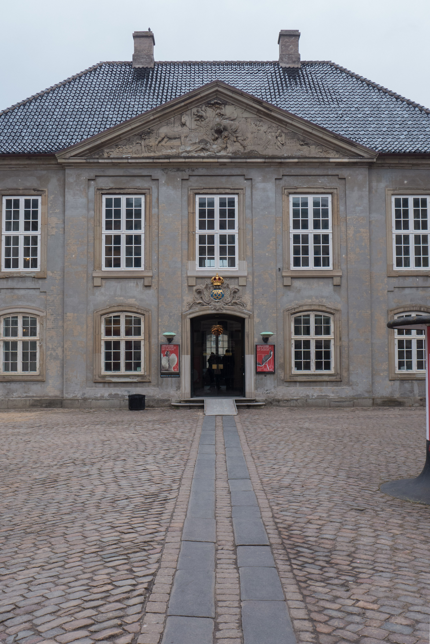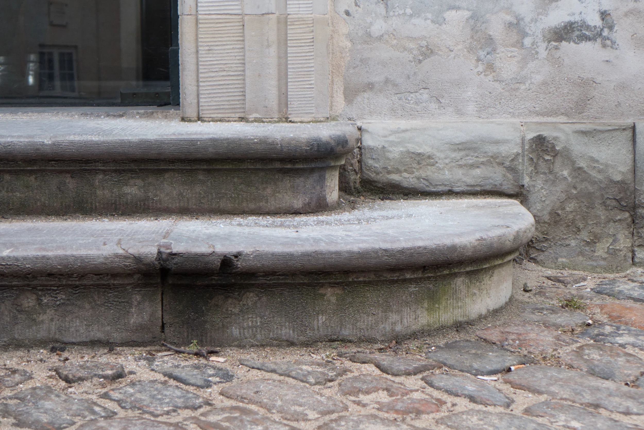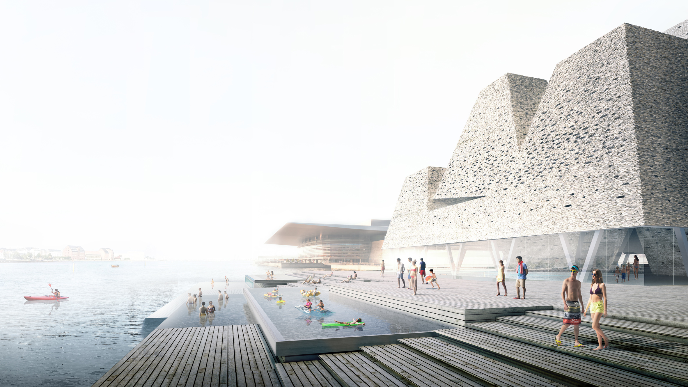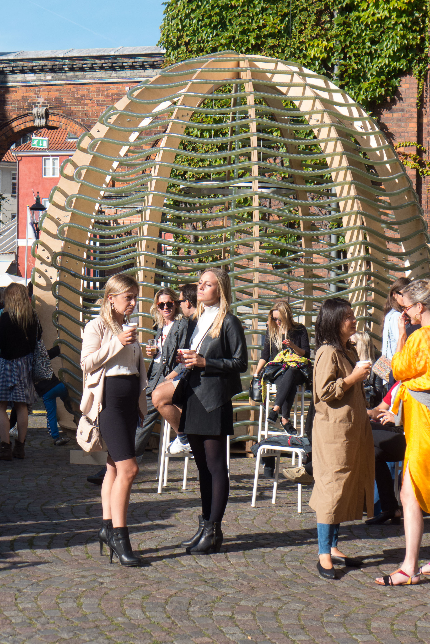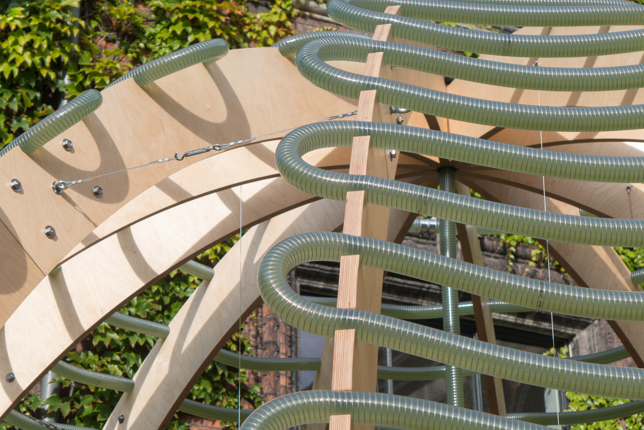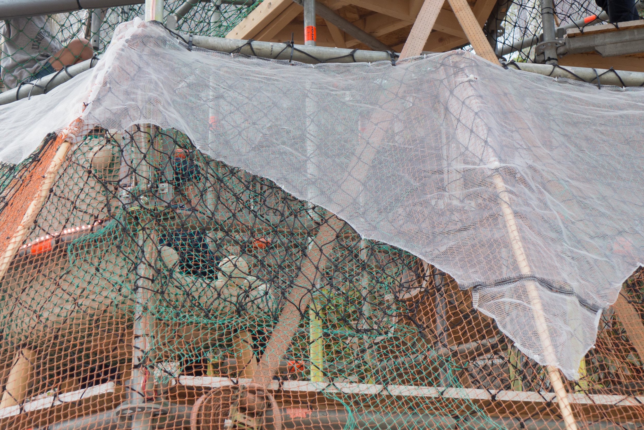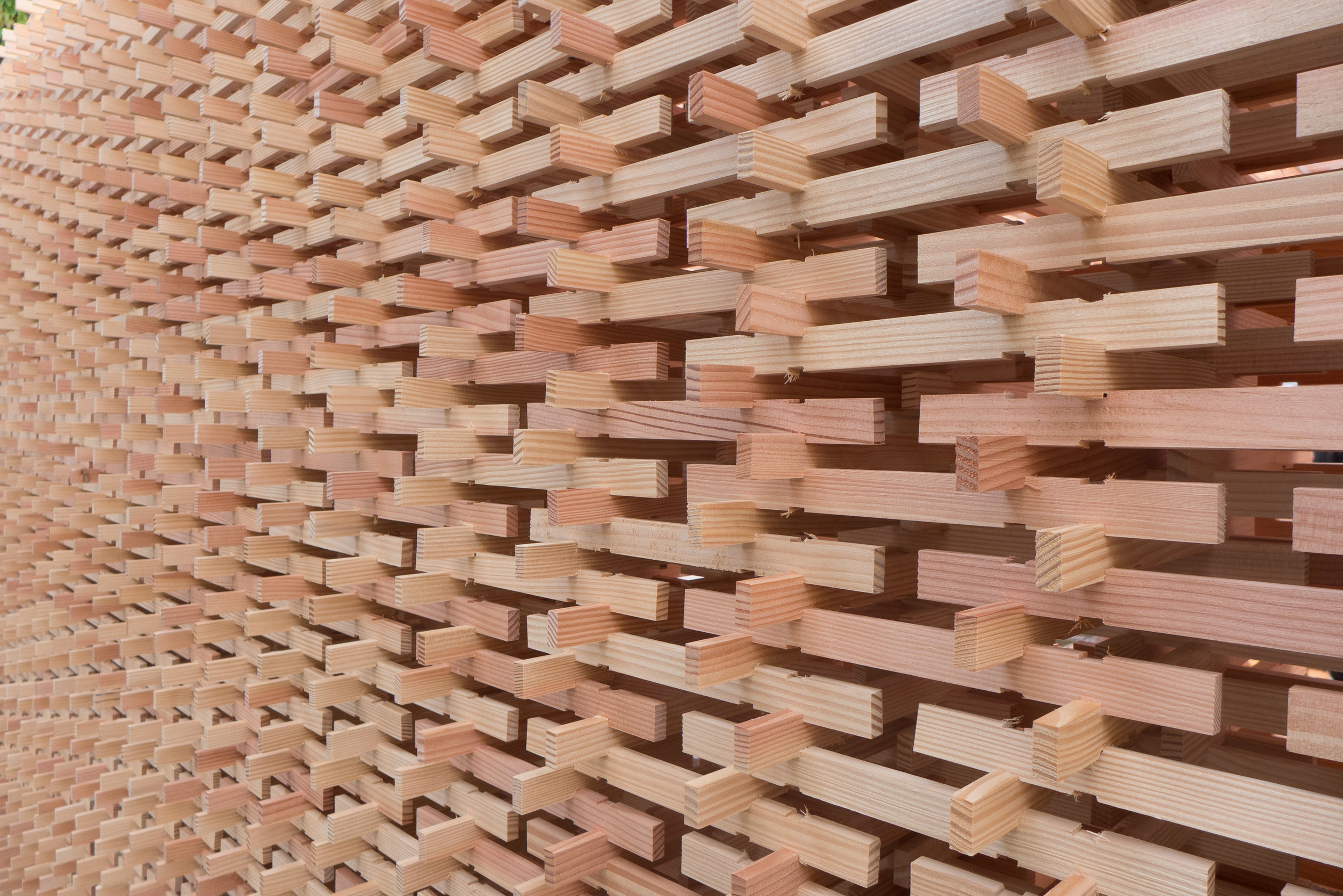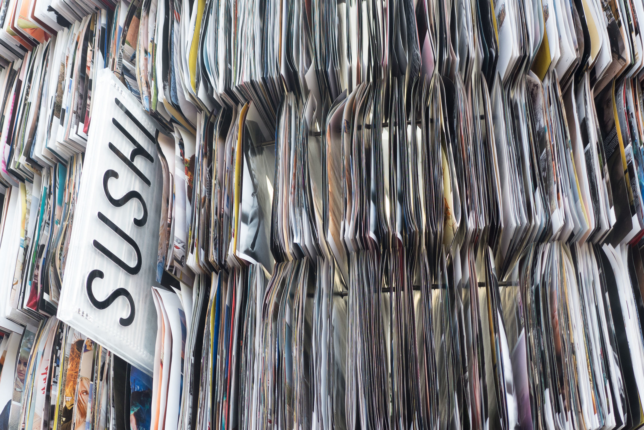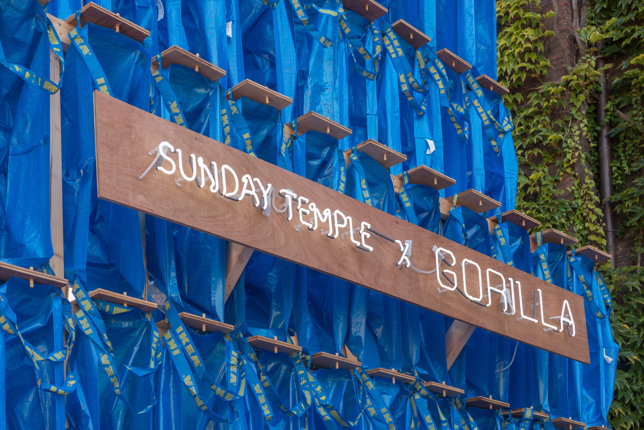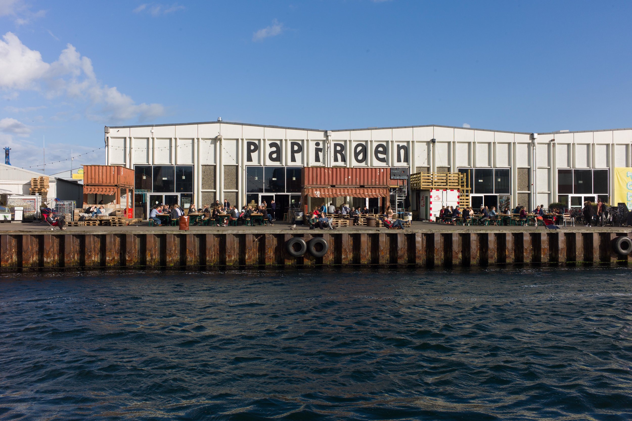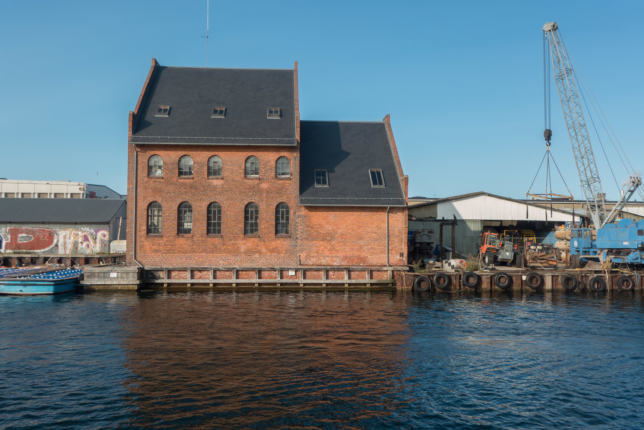Actually it’s difficult to report back on Kultur Natten - or at least on the night overall because, even with careful planning, and even trying to pick a sensible route, it is impossible to see everything you want. This year there were around 250 different venues around the city and in many of the main buildings and the galleries and museums and theatres there were full programmes of different events all through the evening.
And then part of the real pleasure of these events is that you get caught up in watching a demonstration you hadn’t even planned to see or you ask a question and you find yourself pulled in by someones enthusiasm and expertise. So this is a bit of an impression … my impression … of some of the places I managed to get to see … and some of the queues I saw in passing.
For many people in the city Kultur Natten is their chance to see inside some of most important buildings in in the city that they walk past most days, but where normally access for the general public is restricted …. simply because from Monday to Friday these are busy working places … but from 6pm until midnight on Kultur Natten, not only is there open house but in most of the buildings people are there to explain what they do and why and in some you get to explore what goes on beyond the public areas.
So this year I took this opportunity to look around the Eastern Courthouse - built in the 18th century as an opera house in what was then the new town around the Amalienborg Palace - and then went to the City Court House - in what was, through the 19th century, the city hall until the present City Hall was completed in the early 20th century - and then on to the present and famous city hall itself where I joined thousands of people exploring the council chamber, function rooms, amazing staircases and the archives.
Of course there were long queues of people keen to get a first look at sections of the new metro before it opens and as always the government buildings of Christiansborg and the State Apartments and the kitchens and royal stables on the island were incredibly popular.
This was the first time since it was almost-completely rebuilt that I have been into the DI building - the headquarters of Danish Industry close to the City Hall - apart that is from seeing exhibitions in the entrance.
A new exhibition of photographs City Struck opened at the Danish Architecture Centre and this will be the last major exhibition here in the present building before they move to BLOX - a new building close to the National Library.
There were light shows on many of the buildings and food stalls and beer tents and coffee places everywhere ... the smell of roasting marshmallows in the courtyard of the Design Museum was amazing. And there were jazz bands and performances and I heard several times in the distance military bands and I know there were choirs singing in several of the churches and in the Thorvaldsen Museum.
And everywhere there were special displays and demonstrations so, at the Design Museum, people watched to see how a craftsman from Carl Hansen makes the seat of a wishbone chair in paper cord. At Realdania there were demonstrations of carpentry and people could try their hand at brick laying or blacksmithing and Heidi Zilmer was there to talk about the amazing wallpaper she recreated for the house of Poul Henningsen in Gentofte that was recently restored by Realdania and, of course, there were staff there to talk about the important historic buildings Realdania own, preserve and, where possible, open to the public.
It’s important to describe the good humoured sort of carnival-like atmosphere around the city as people line up to get into the places they really want to see - the line of people outside the gallery at G L Strand was amazing - and although most events are open until late - many until midnight - it really is an evening for children and families ….. I’m sure there are regulars who get there as the doors open to get to the huge collection of Lego brought out at the Danish Architecture Centre ….. and kids get a chance to watch special events in the theatres or the Opera House and they can explore the stage or see the scenery up close.
This is all driven, in part, by the idea that Copenhagen belongs to its citizens and, when possible, they should have access to its buildings and organisation, but really it’s about pride and enthusiasm … the enthusiasm of the people who work for the city and its galleries and its administration and its companies and the enthusiasm of the citizens for what goes on in their city.
Kulturtårnet on the bridge - Knippelsbro
Light show in the courtyard of the Design Museum on the gable of the pavilion of the old pharmacy
The new exhibition at the Danish Architecture Centre and children looking at a display outside the entrance
Heidi Zilmer at Realdania talking about the wallpaper that she recreated for the house of Poul Henningsen in Gntofte
Loius Poulsen where there was open house in the show rooms on Gammel Starnd
The Department of Industry
The inner atrium of the City Hall with people looking at the building and meeting staff and looking at stalls about the work of the council and the city









