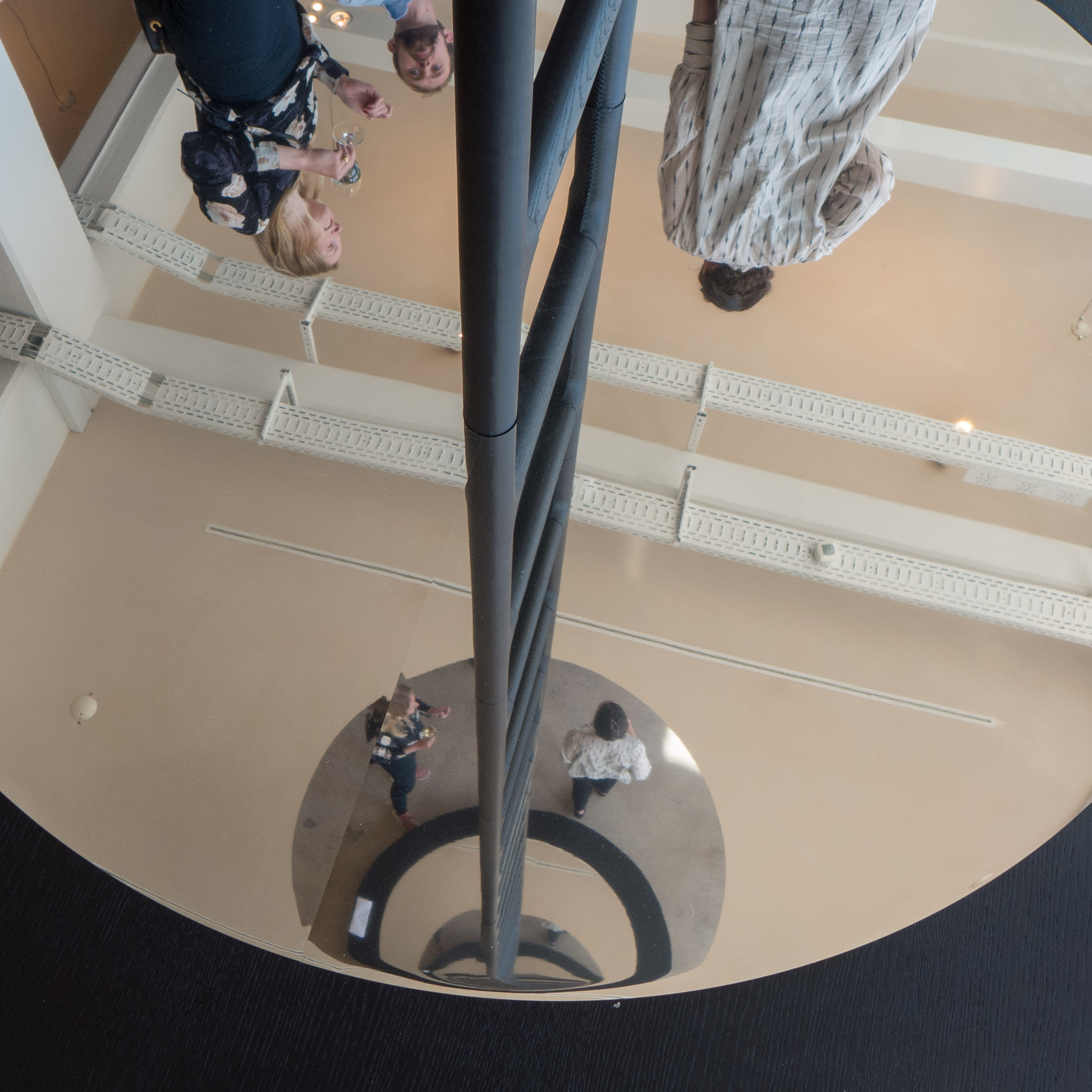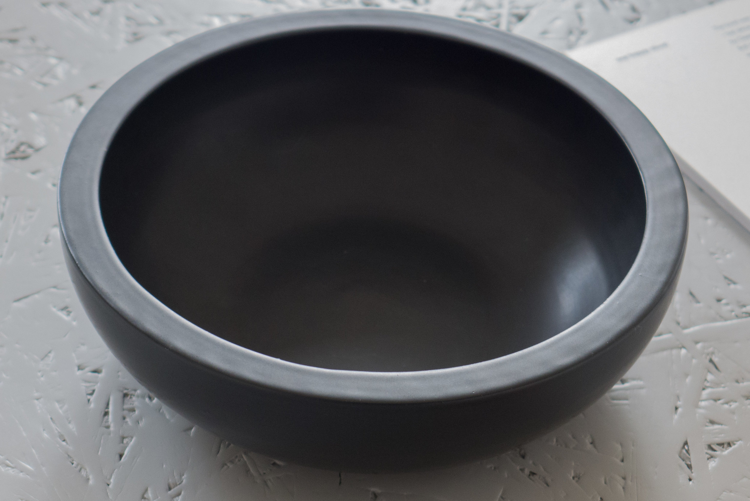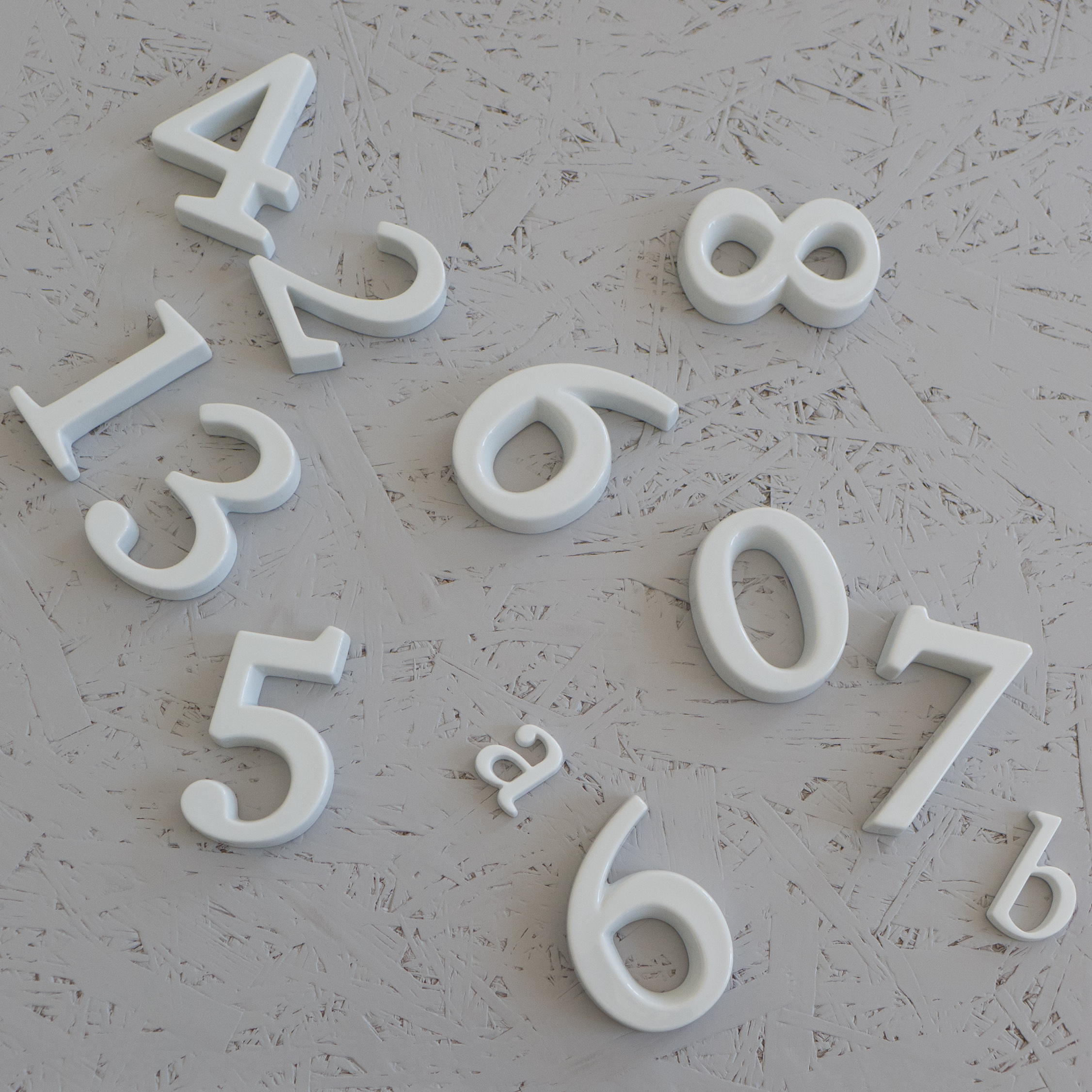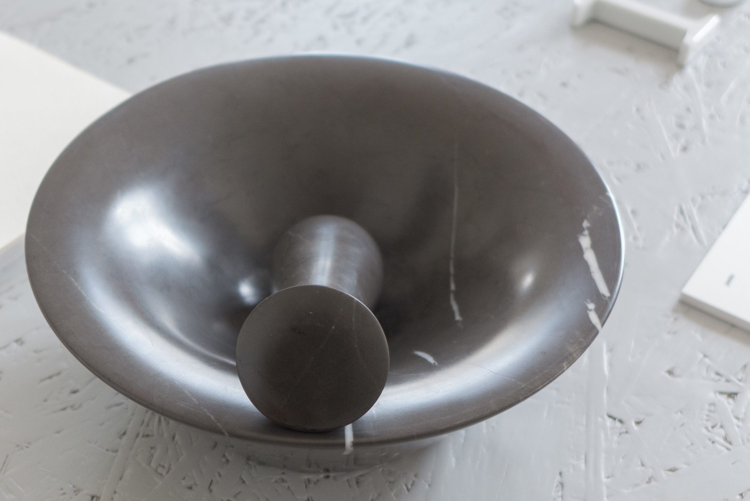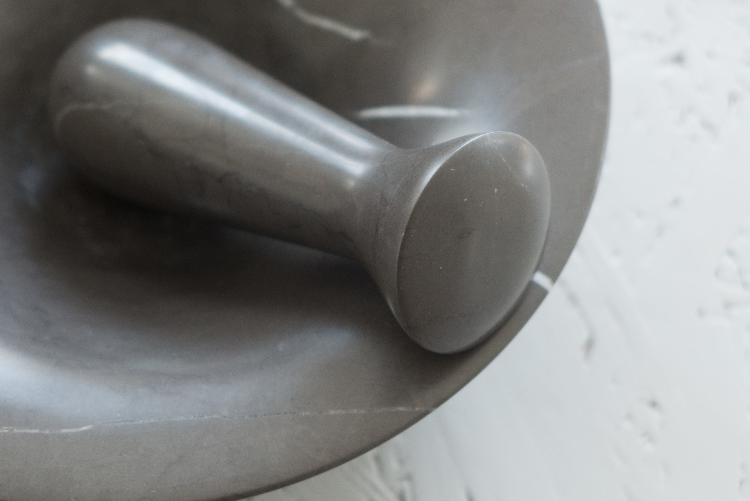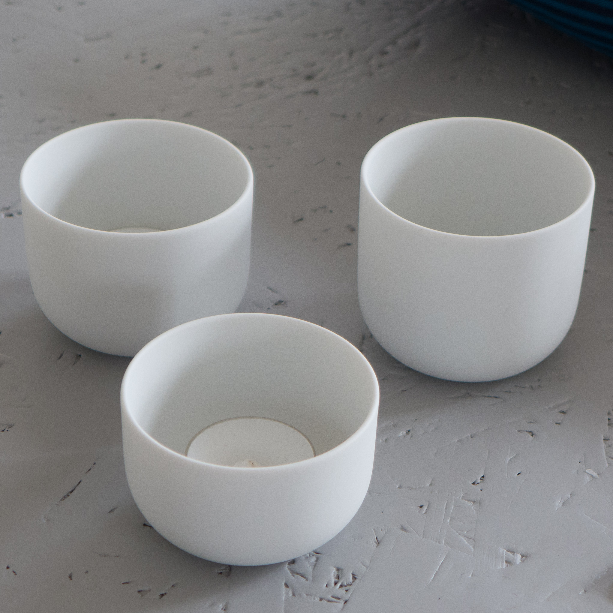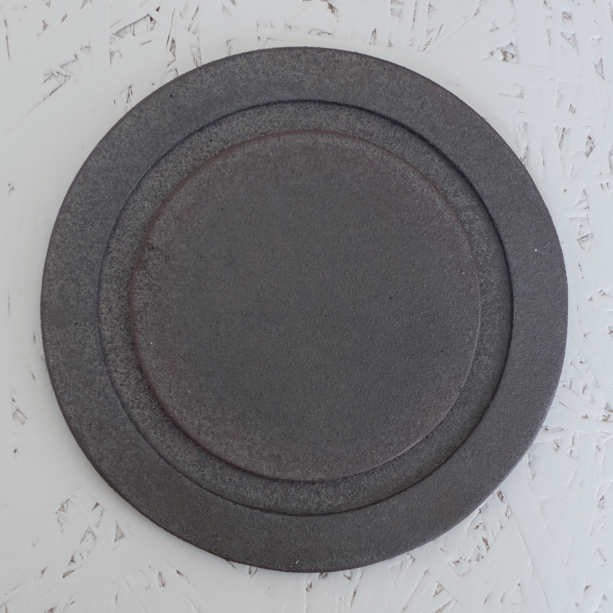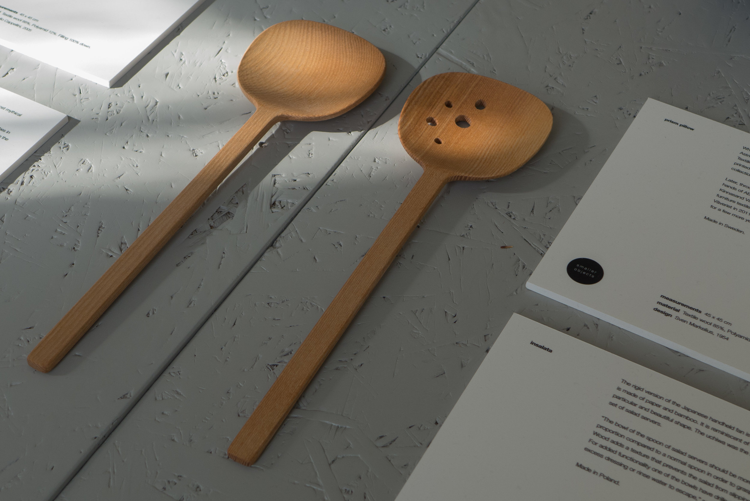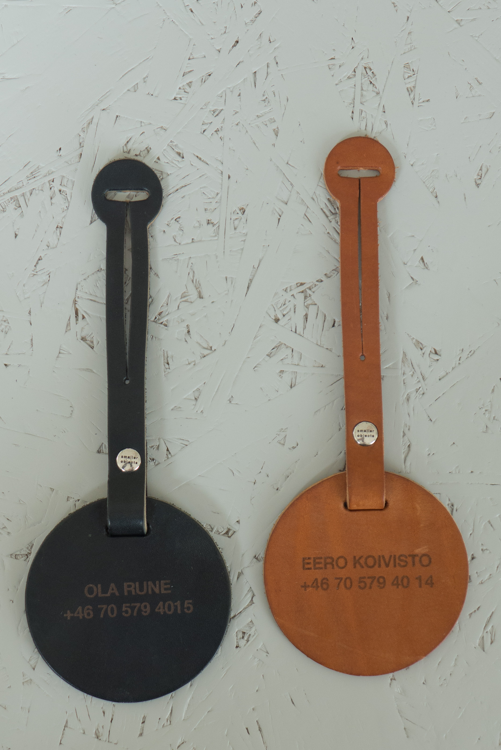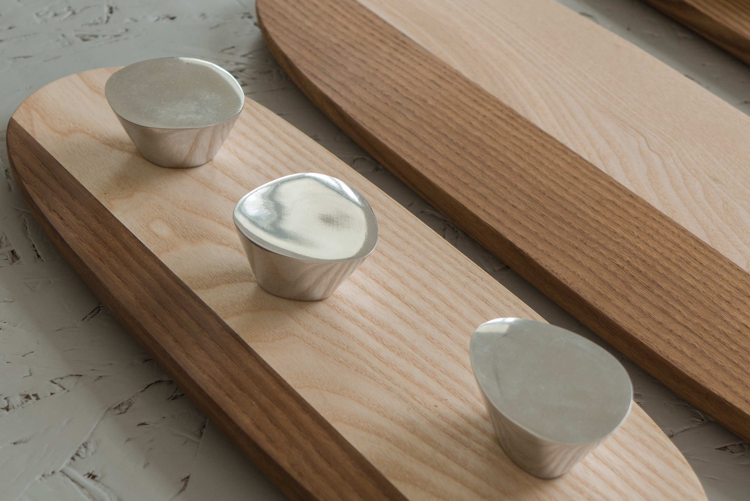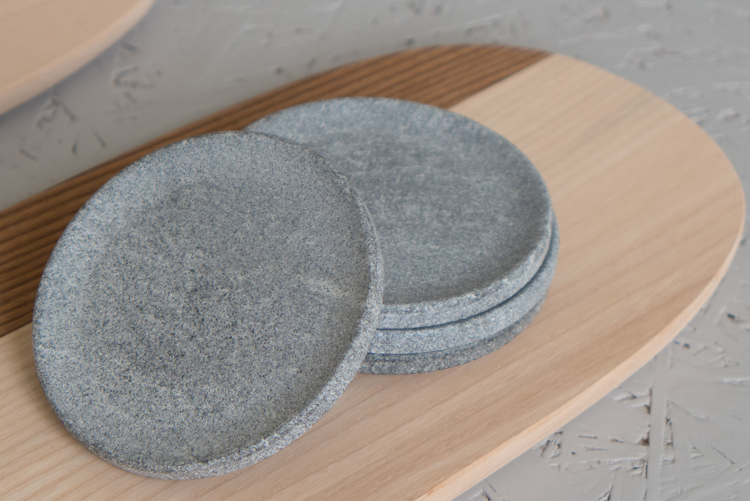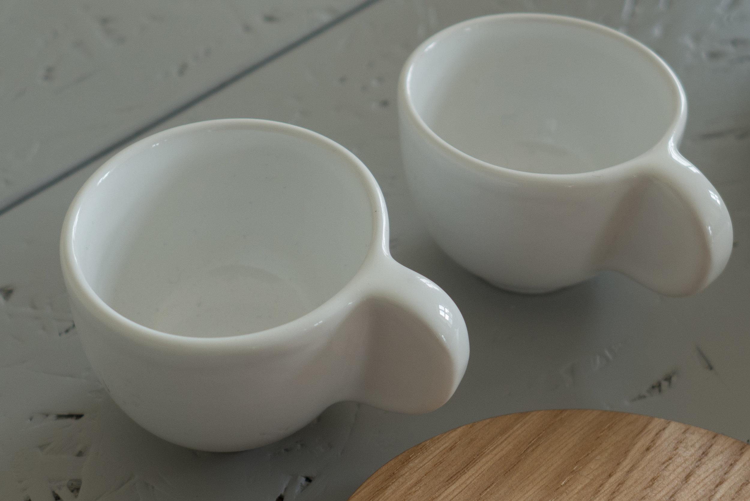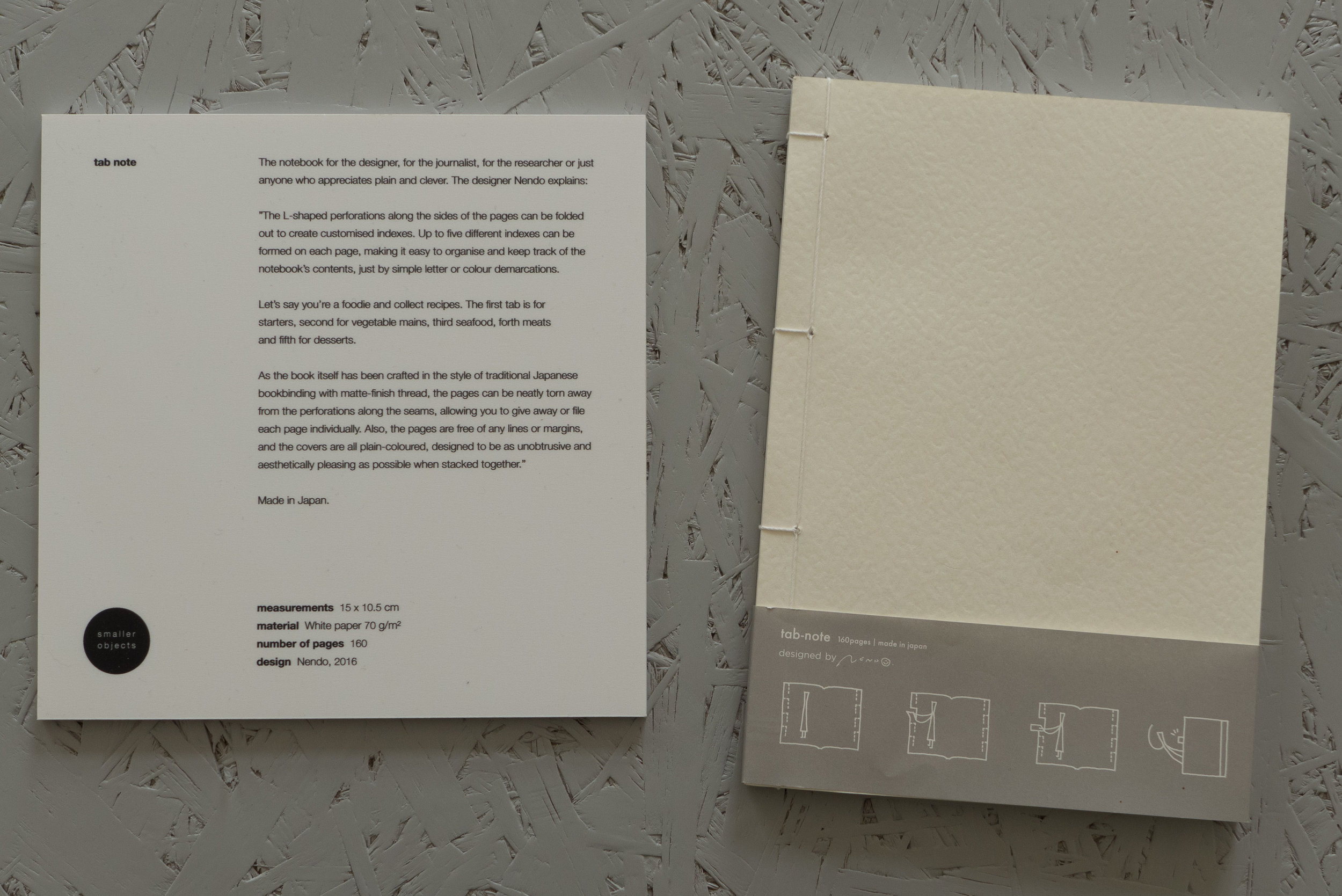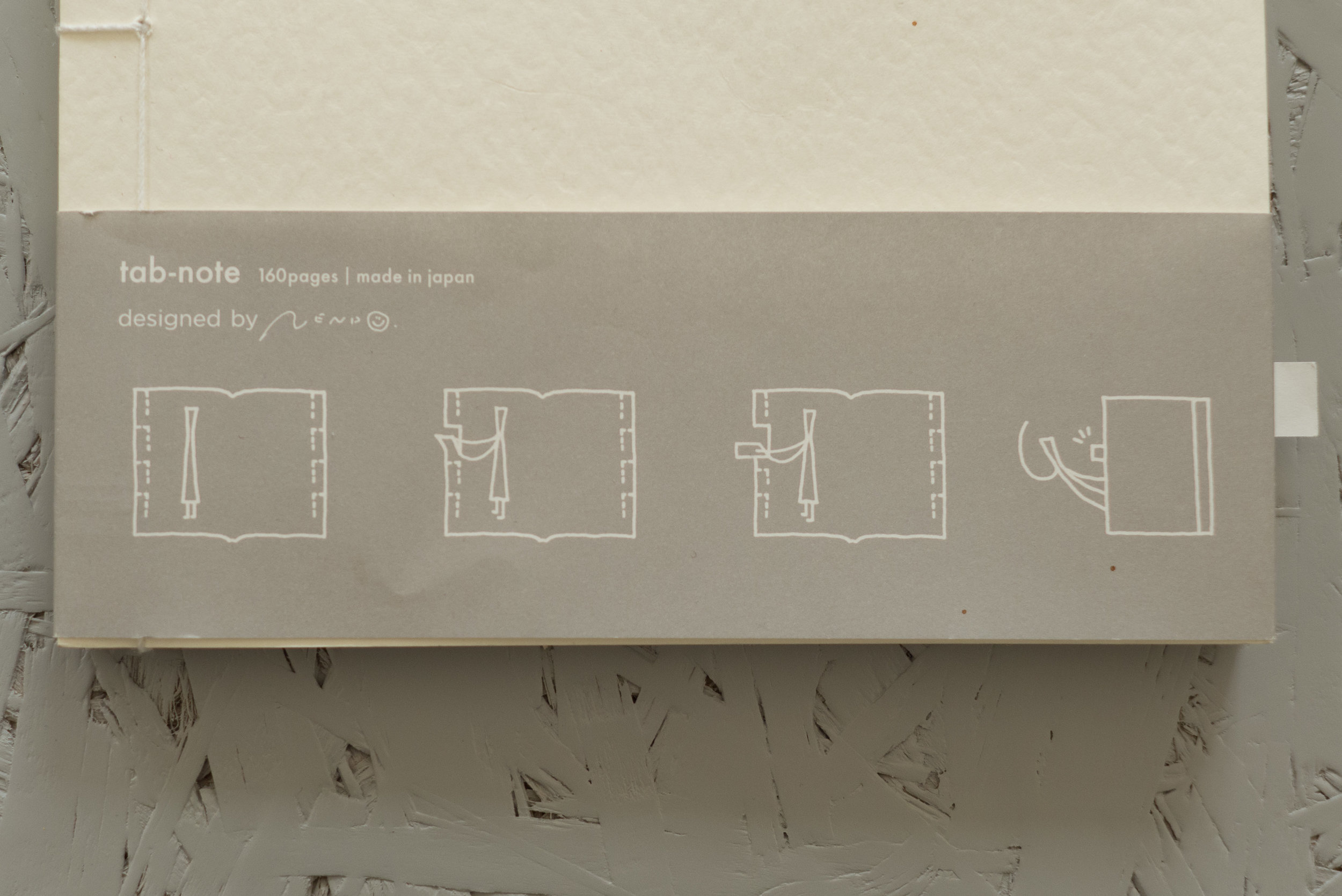At the centre of the harbour is Knippelsbro - the bridge between the historic centre of the city and Christianshavn. There has been a bridge here since the early 17th century when houses and warehouses were first built on land claimed from the sea in what was then a wide stretch of open water between the walled settlement of Copenhagen and the island of Amager.
The present bridge was completed in 1937 - designed by Kaj Gottlob and built by Wright, Thomsen & Kier with Burmeister & Wain - an engineering company whose works were just to the west of the bridge and whose ship yards were then to the east at Refshaleøen.
Earlier bridges had been at the level of the quay so had to be raised for most shipping to pass and were relatively narrow. As the port expanded, traffic crossing over and passing under the bridge increased so the new bridge, with a deck well over 27 metres wide, meant there could be tram tracks in each direction down the centre, wide lanes for traffic and wide pavements and, set much higher, with long approach ramps on both sides, the bridge only had to be raised for the larger ships passing through to the quays where the National Library now stands and to a long line of quays along the Islands Brygge side.
With its two copper-clad towers on distinctive stone piers, set just out from the quays, the bridge is an iconic and perhaps the iconic feature of the inner harbour.
Those towers held control rooms and sleeping accommodation for the men who supervised and opened the bridge but with the decline in harbour traffic the bridge is now controlled from the tower on the city side and the tower on the south or Christianshavn side of the bridge has been redundant for many years. A long campaign of lobbying and a serious programme of restoration work has lead to the south tower reopening as a new cultural attraction in the city. Visitors can climb up to the upper viewing gallery for amazing views up and down the harbour and in the process appreciate the quality of the well-thought through and careful design of the tower itself … now restored as one of the major monuments in the city from the 1930s that can be seen in its original form.
Some facilities were upgraded, including the fitting out of a new kitchen, so the tower can be used for social and cultural events including as a venue for meetings and meals and there have even been a couple of jazz concerts.
For information - Kulturtårnet or email l.lyndgaard@gmail.com















