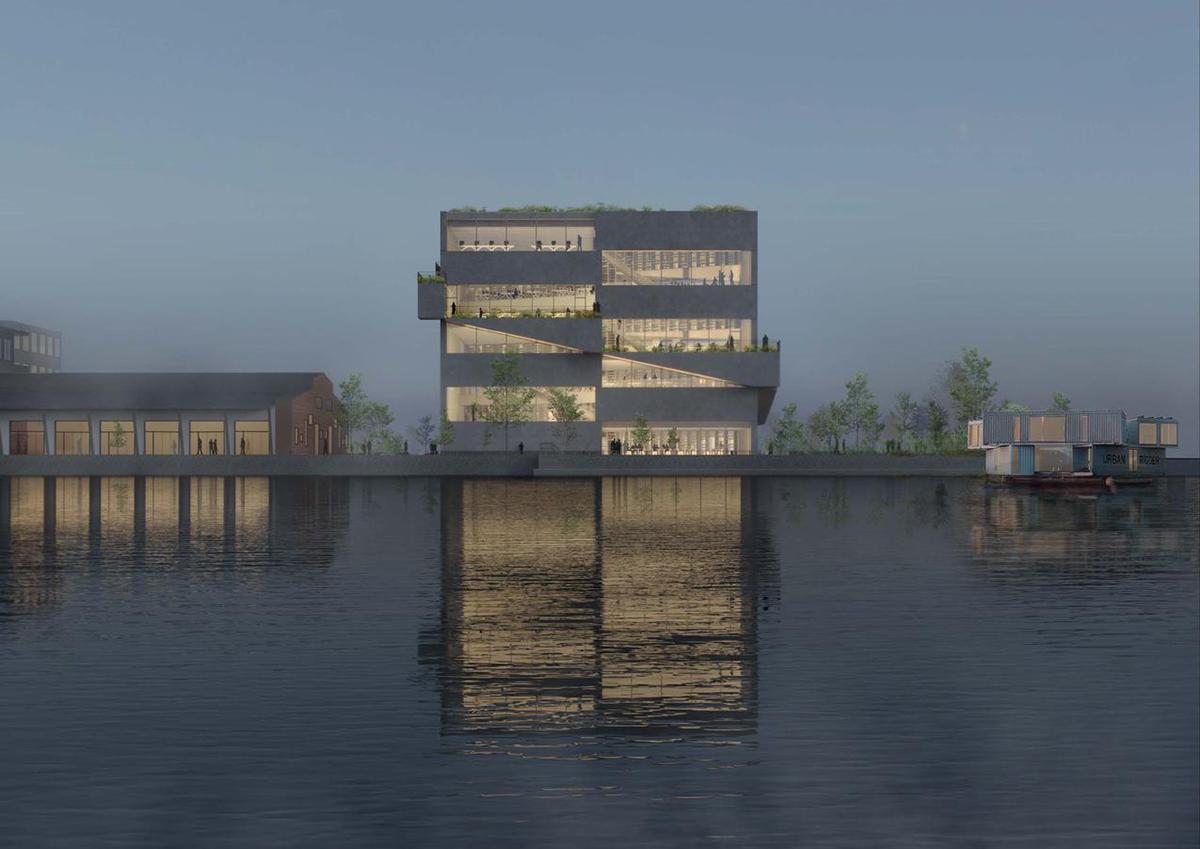design by Bjarke Ingels rejected
/Bjarke Ingels submitted proposals for a large new building at the outer end of Orientkaj in Nordhavn that would have dominated the entrance to the inner harbour. This was to be a new headquarters for his architecture company BIG but the application was submitted anonymously - without the name of the architect or of the occupant - and it has just been rejected.
This would be a very substantial building with eight floors but with a large square footprint that gives it rather squat proportions and the building was to be in concrete and, unfortunately, even good drawings submitted for the application still managed to make it look brutal.
Unfortunate because, as Ingels himself explained in a subsequent statement, he was attempting to use concrete in a more honest way.
I have written here in many posts about the new buildings going up so quickly across the South Harbour or on the new Carlsberg development and here at Nordhavn and they go up so quickly simply because they are built with pre-formed slabs of concrete for floors and walls but the outside is then disguised by a veneer of facing materials that are, in most cases, unrelated to the form of building and the logic of the structure underneath. In strict architectural terms they are dishonest.
The drawings of the building proposed by Bjarke Ingels show that it would be very large and it certainly dwarfs the large warehouses that are to the west of the site on the same quay but the proportions are actually good and the series of ramps or diagonal lines respecting a complex arrangement of external and internal staircases is clever, giving the facades a regular spiral that is an echo of the design by Ingels for Søfart - his brilliant design for the maritime museum at Helsingør - but here rising up rather than there spiralling down.
Concrete done badly for cheap and quick building can be horrendous but it can also be a material of real quality when used well and, although the building here would have been large, and dominate Orientkaj, it would, at least, have returned the harbour front to something closer to the bold forms that are a strong part of the recent development of Langelinie Kaj on the seaward side of the former Free Port and those buildings echo the scale and simple forms of the large historic warehouses of the inner harbour.








































