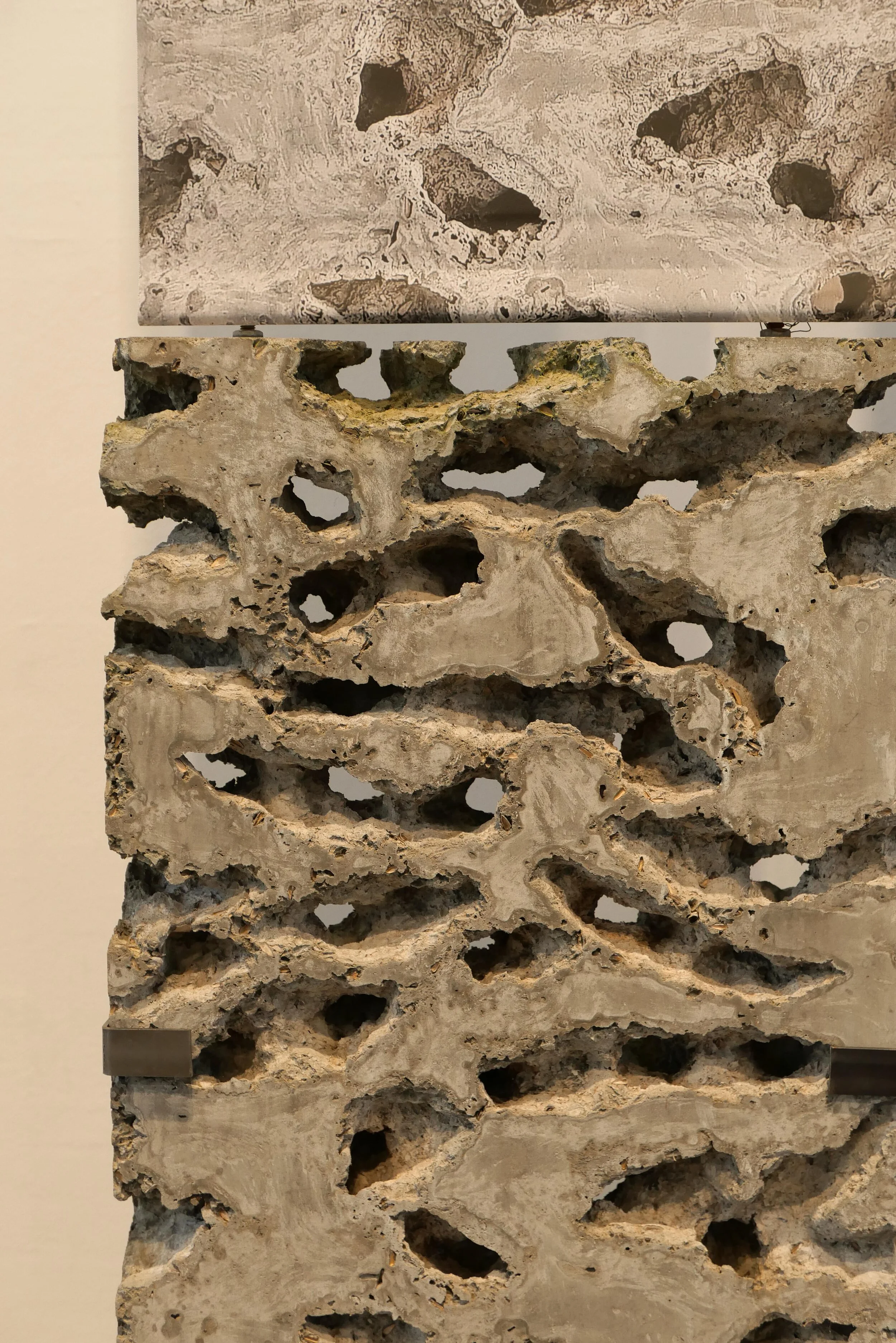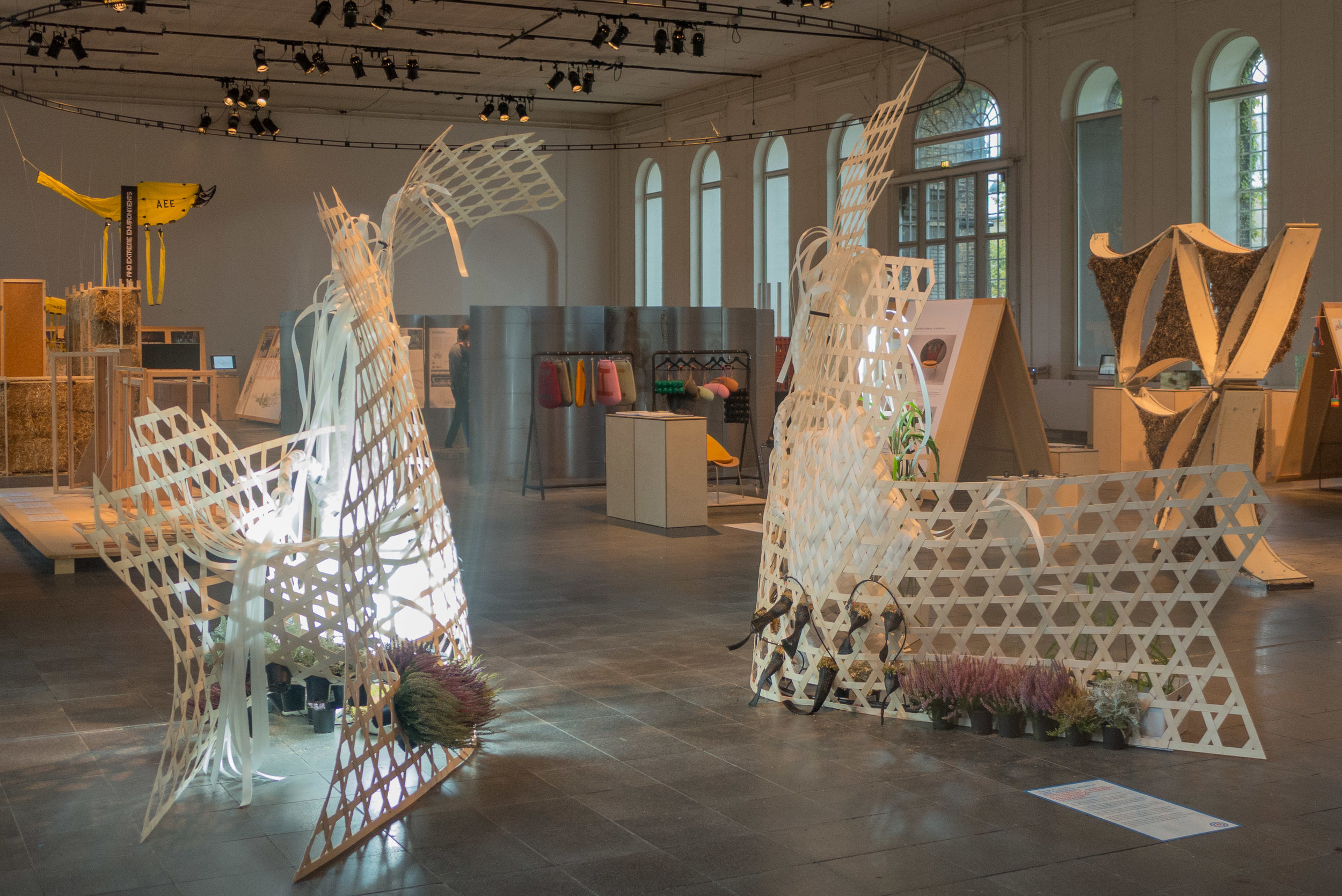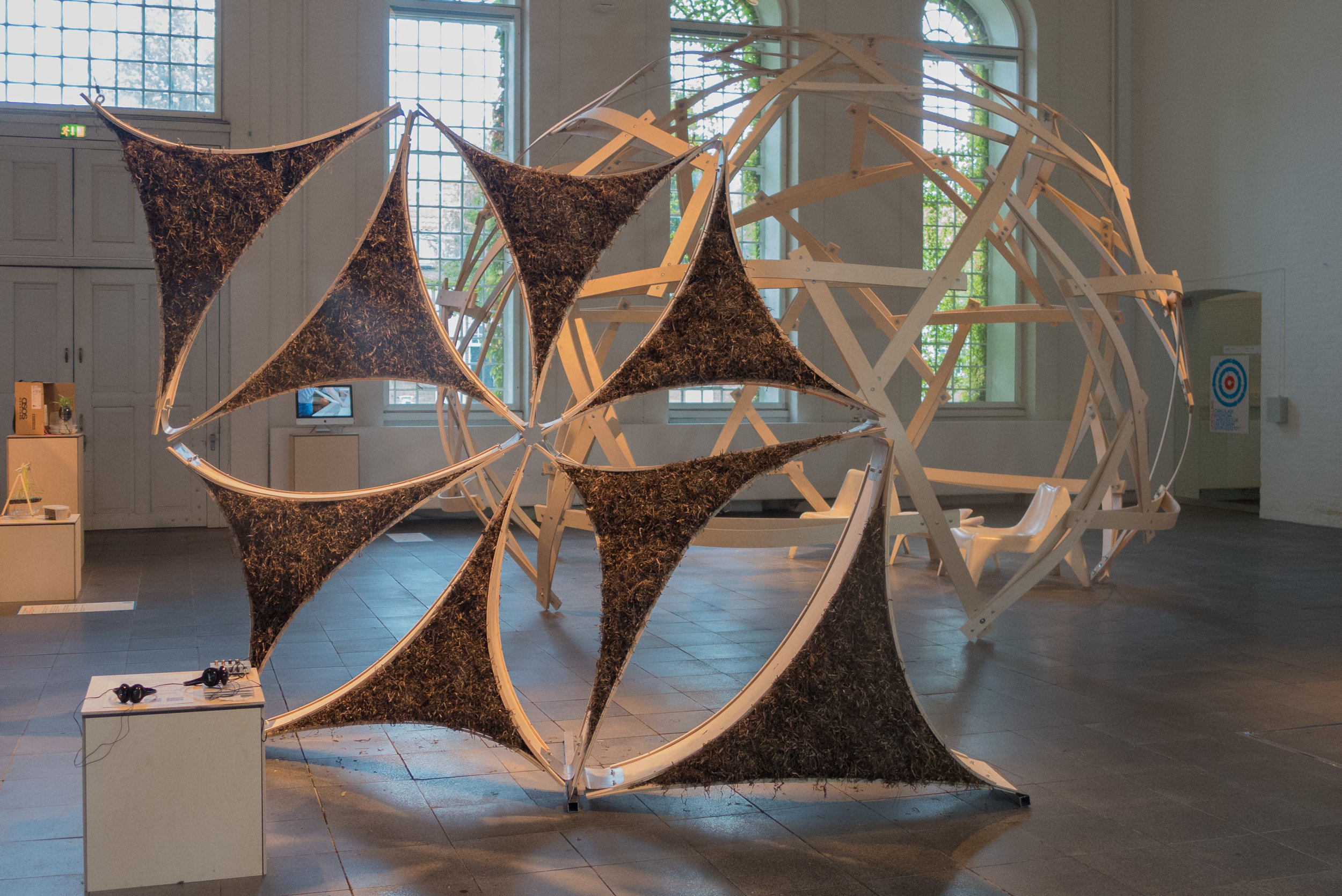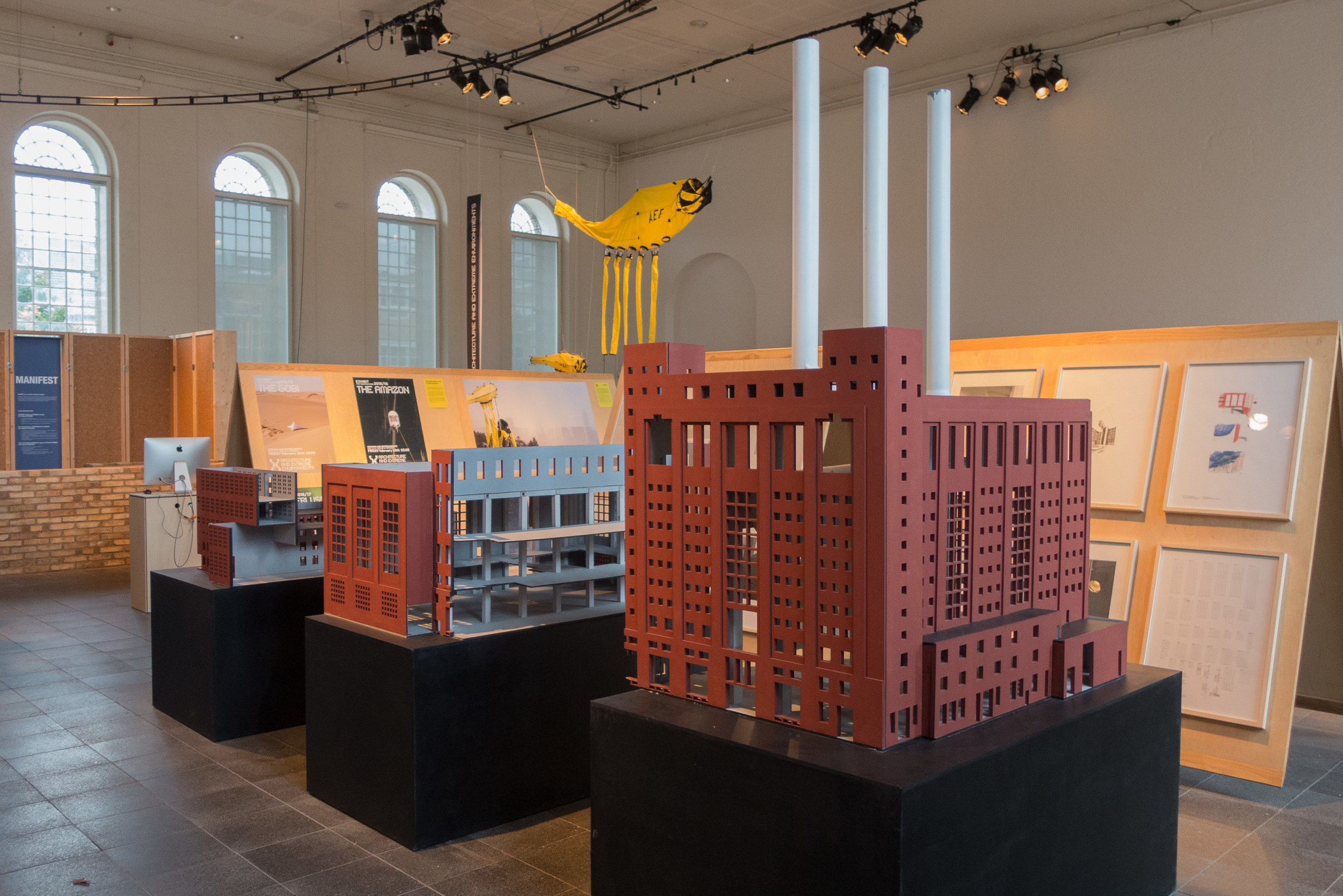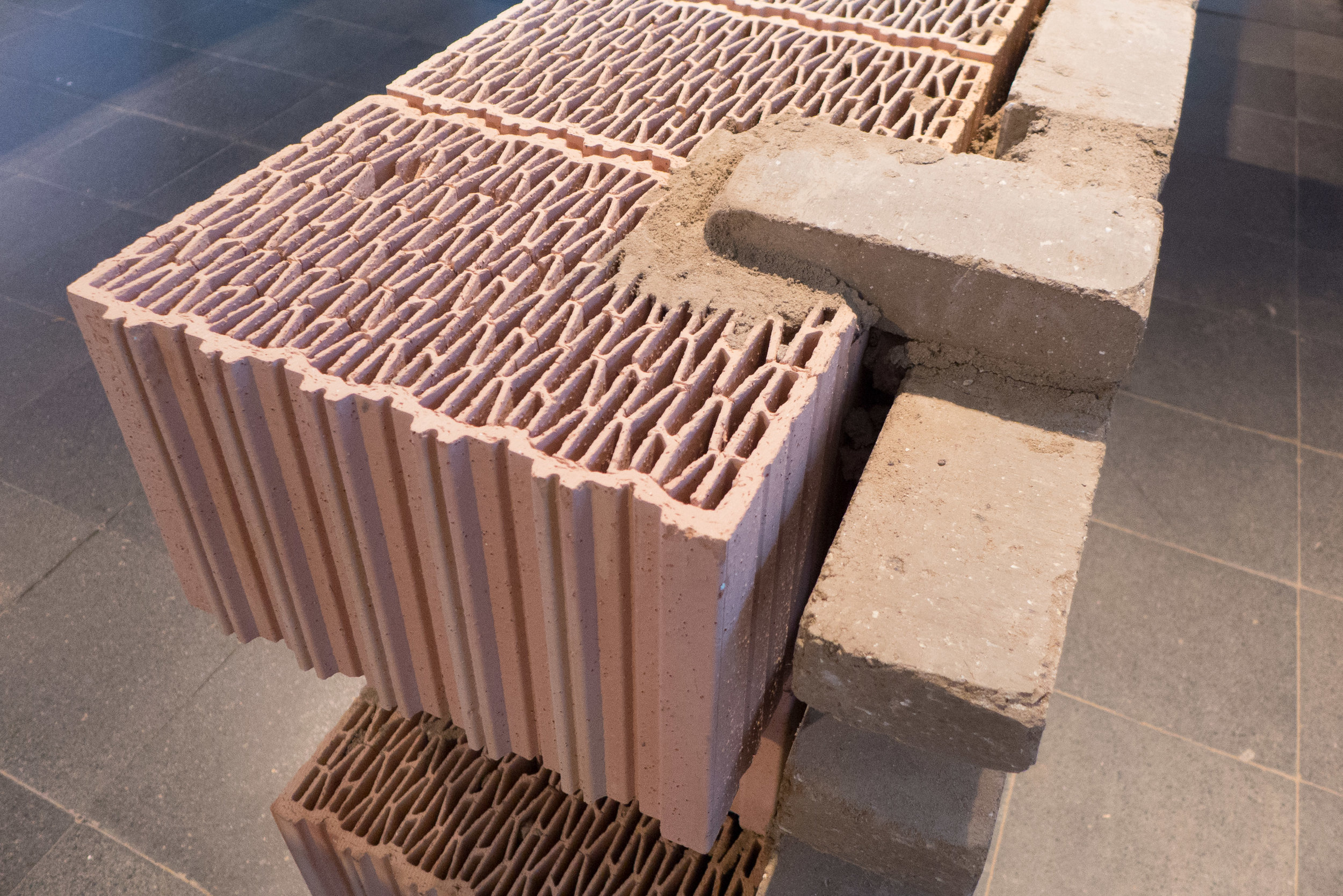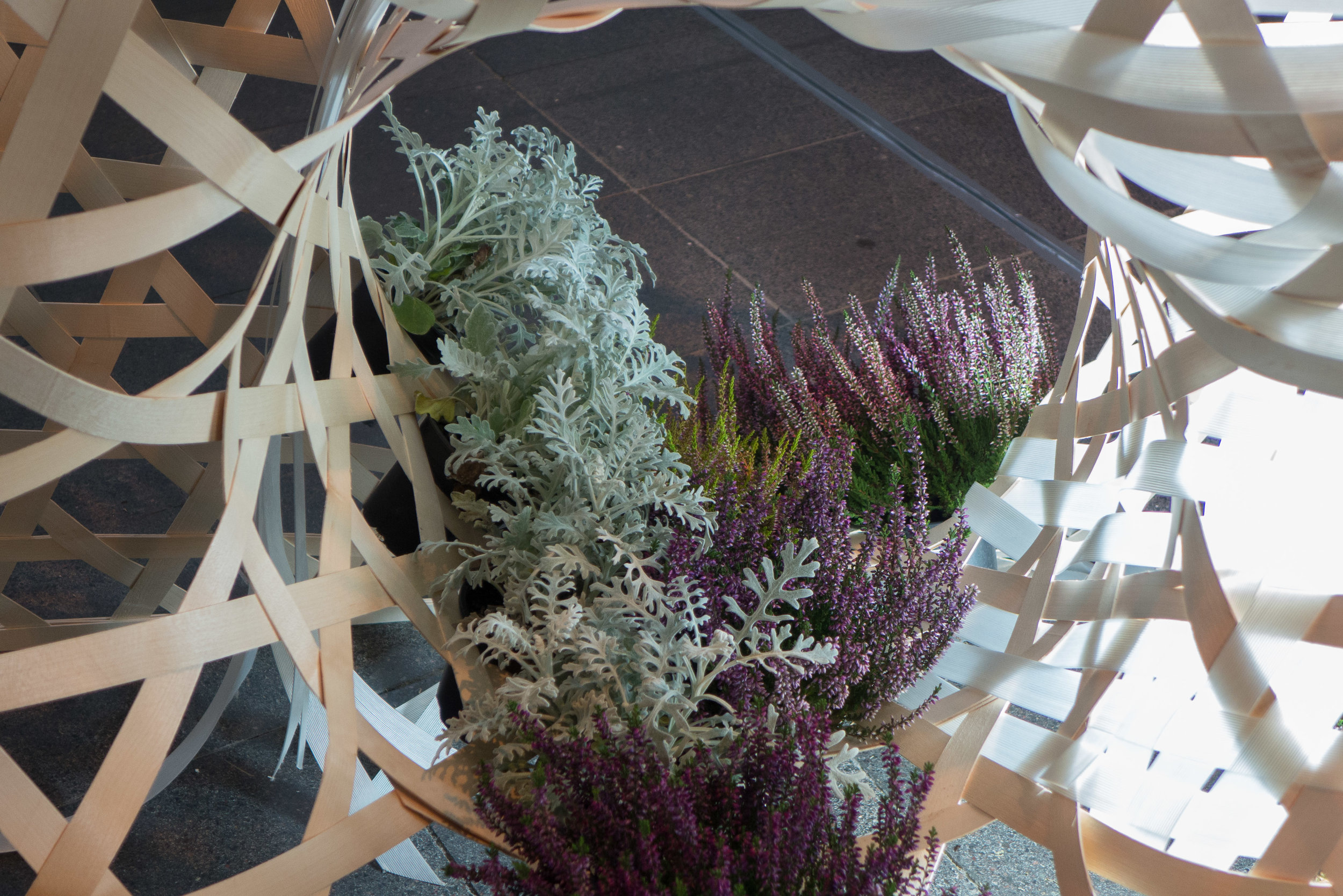climate change for a sustainable future architecture design and conservation
/A major exhibition that looks at aspects of sustainable architecture and design has just opened at KADK /The Royal Danish Academy of Fine Arts Schools of Architecture, Design and Conservation in Copenhagen.
Following an open competition, 29 research projects were chosen for the exhibition.
Some of the research has looked at the use of materials - so at how established materials can be used in more sustainable ways or new materials that reduce their impact on the environment by using less water or that form less pollutants in production or methods of manufacture where materials can be reused.
The projects are diverse from campaigns to reduce the use of disposable coffee cups; a reassessment of historic or traditional construction methods of timber framing for new buildings; a reassessment of logistics to utilise the metro at night for a new distribution system for goods or the use of sustainable packaging.
the climate change exhibition at KADK
Danneskiold-Samsøe Allé 51,
1435 Copenhagen K
continues until 15 November 2019



