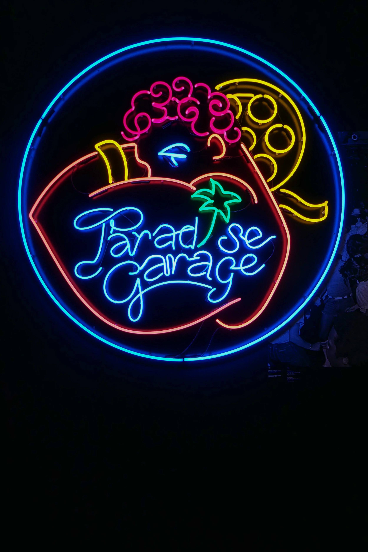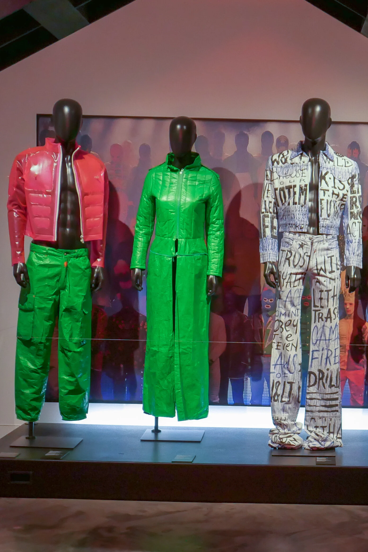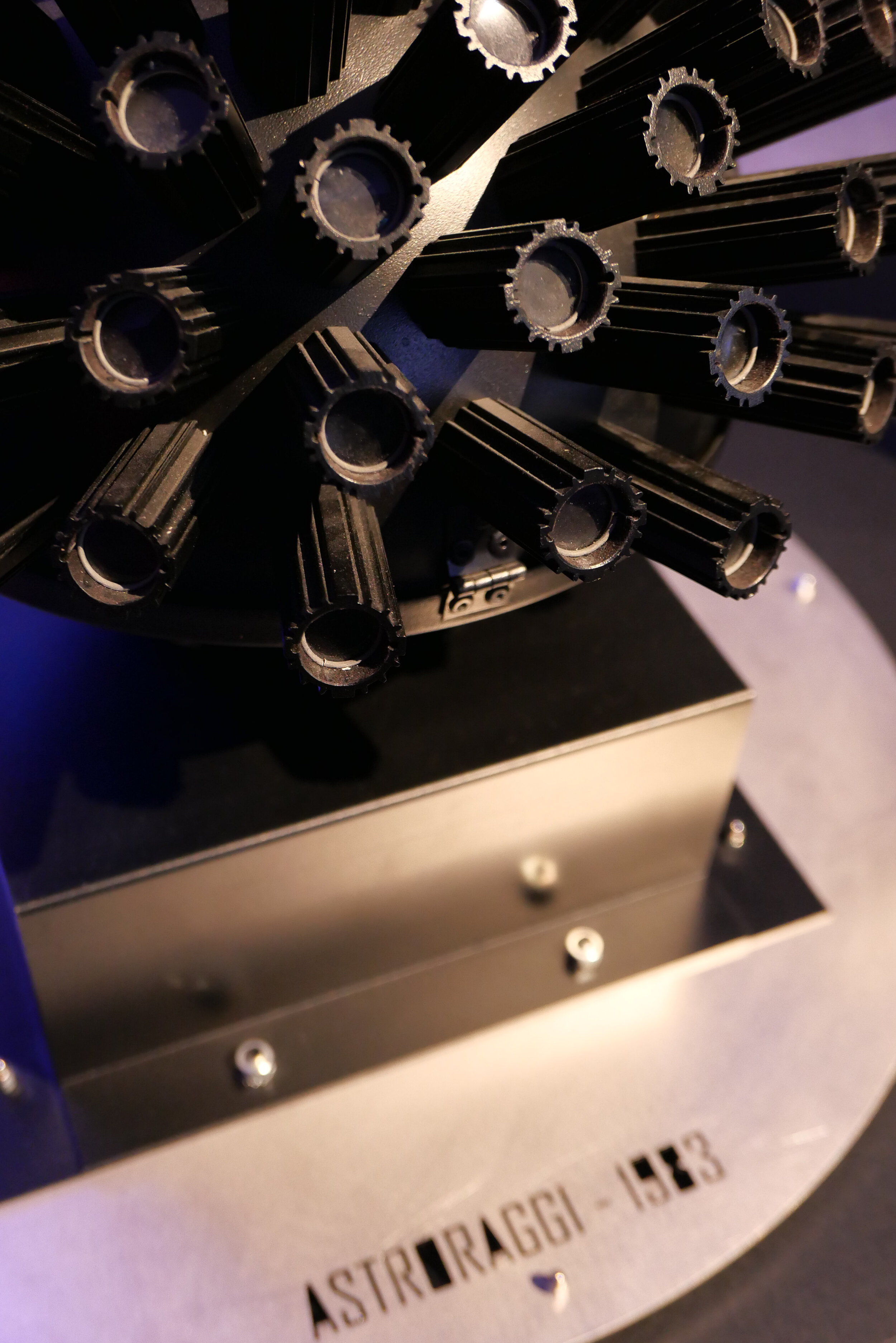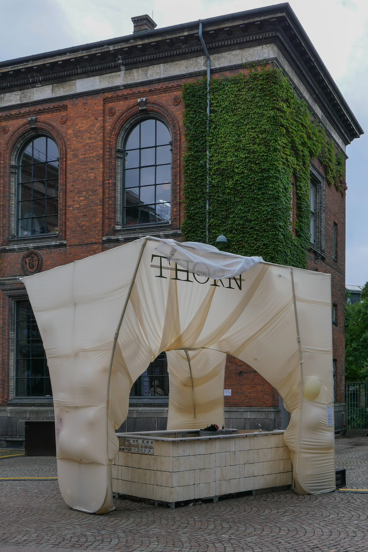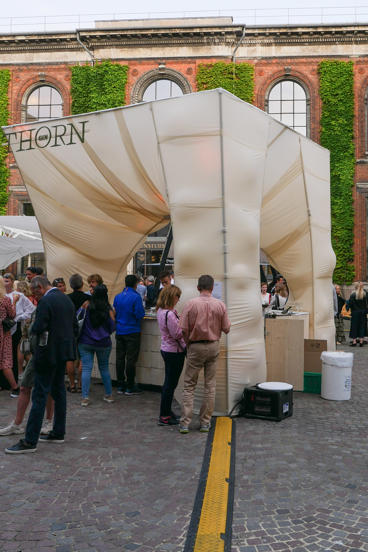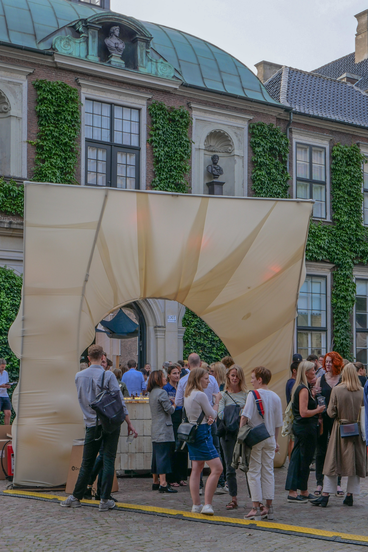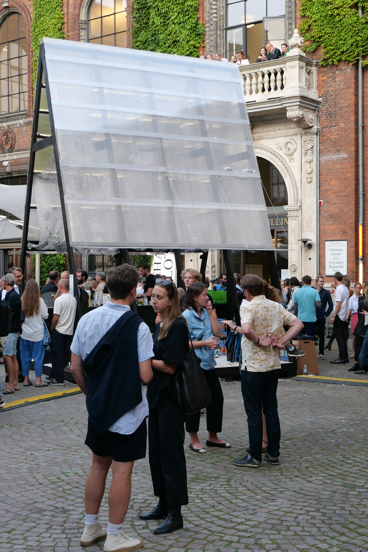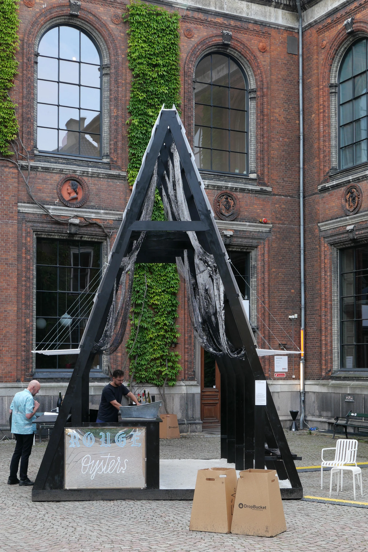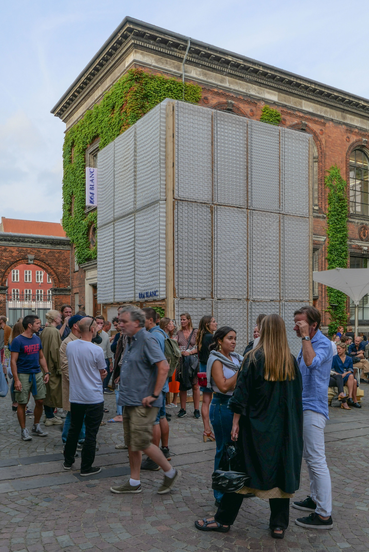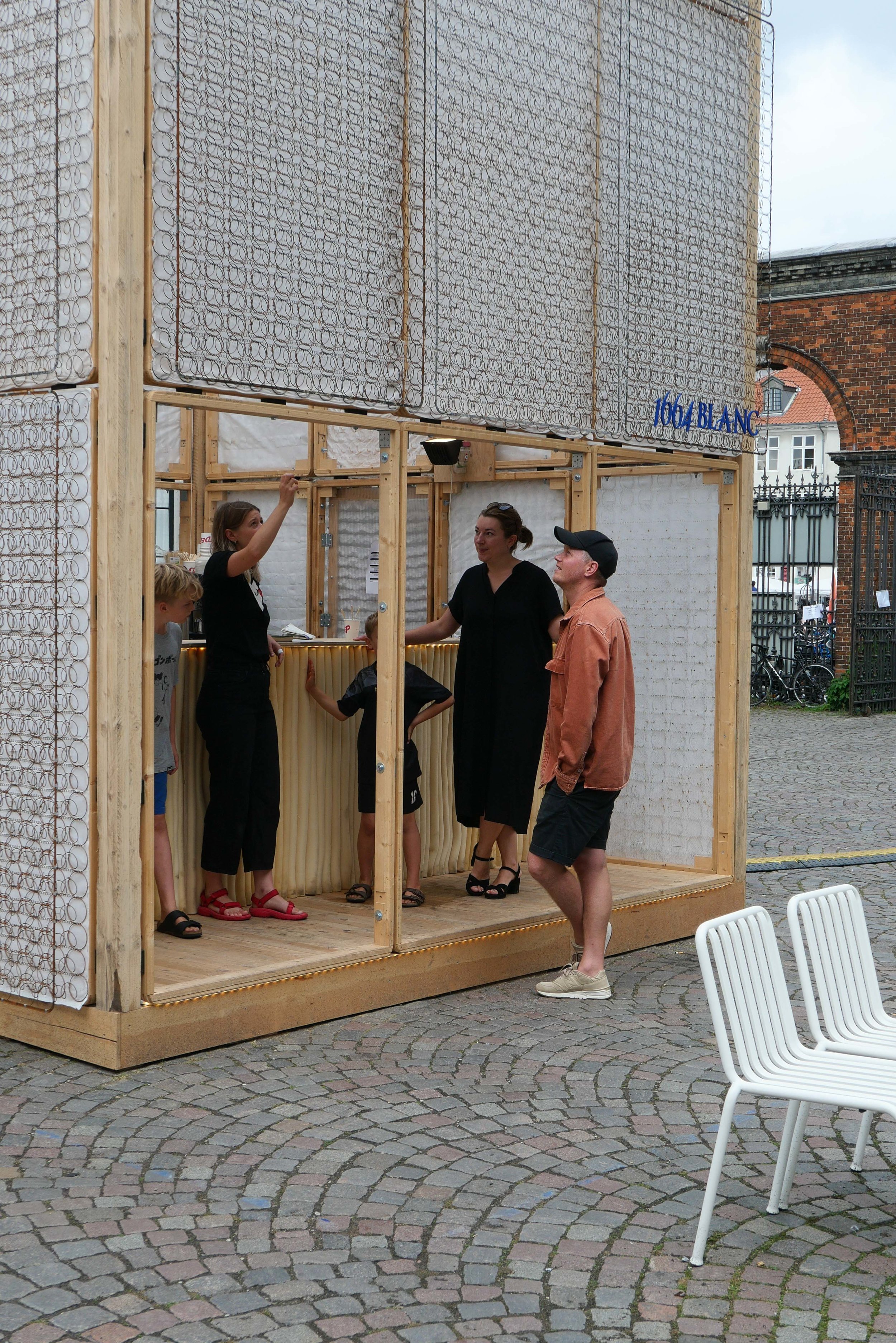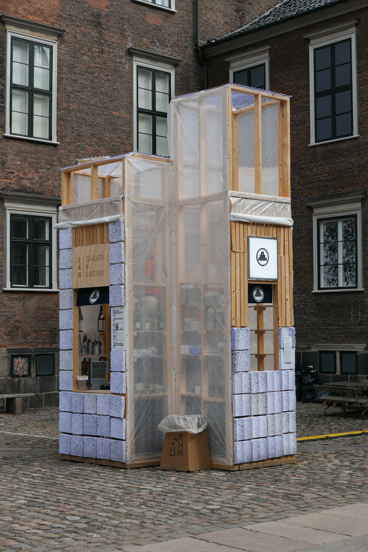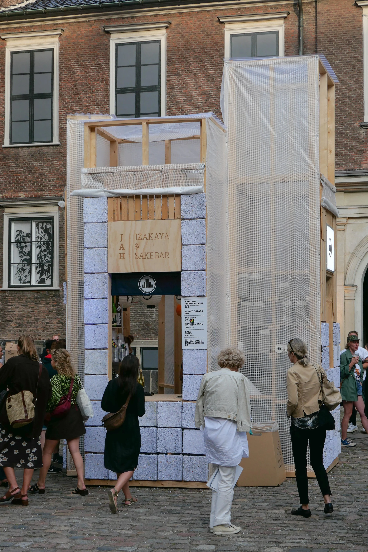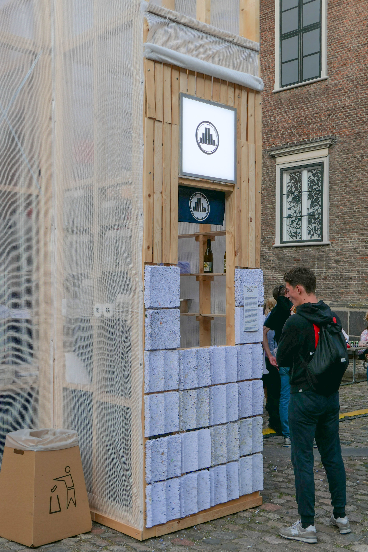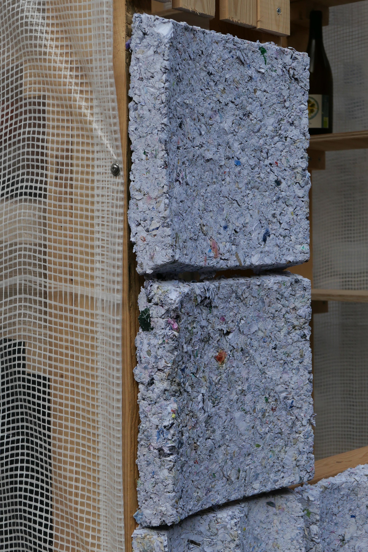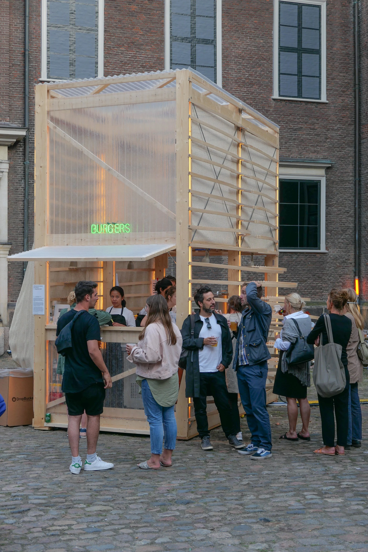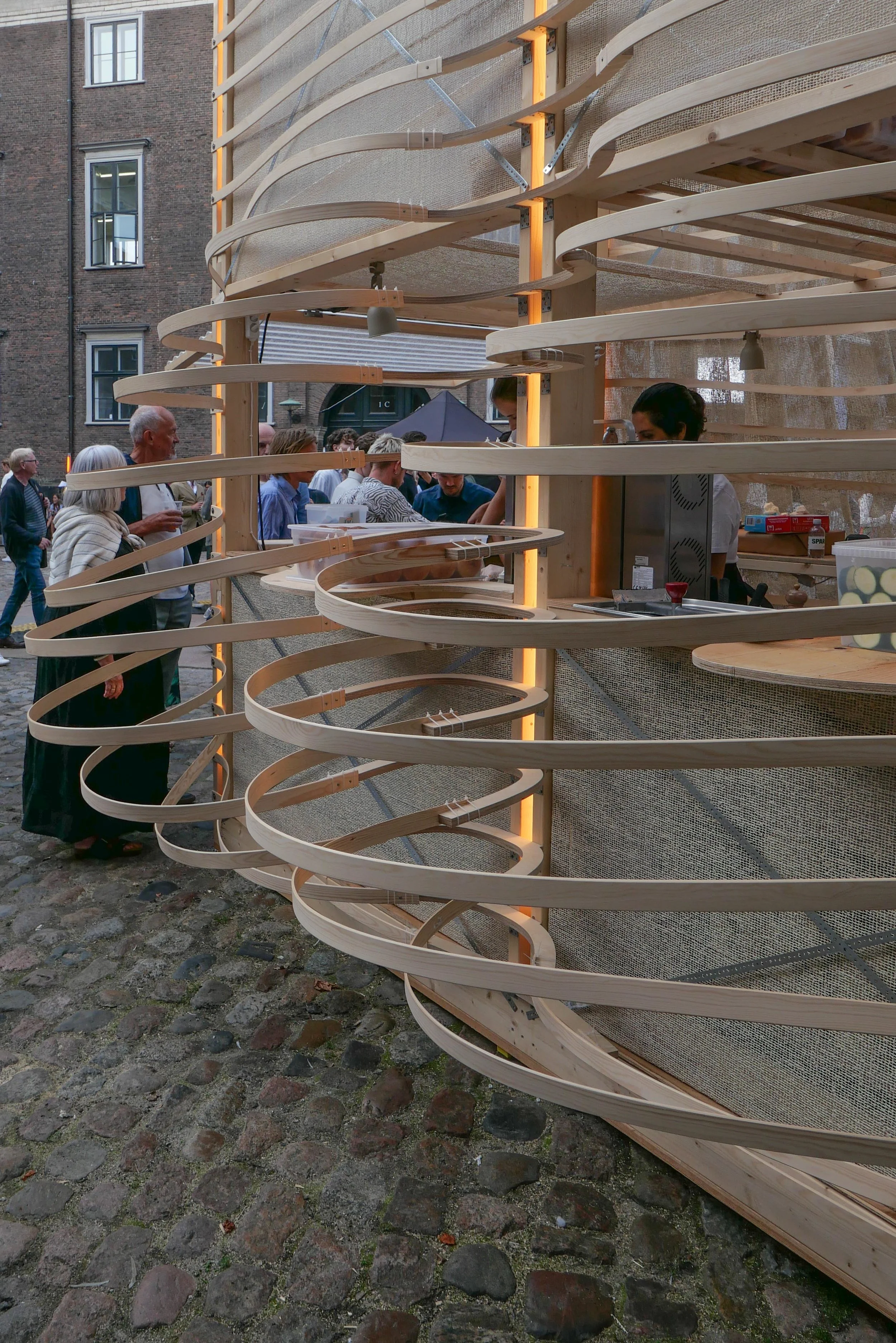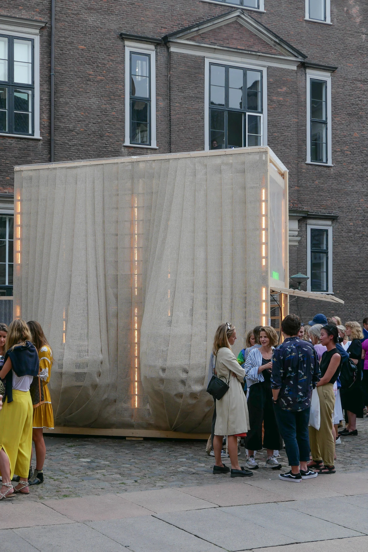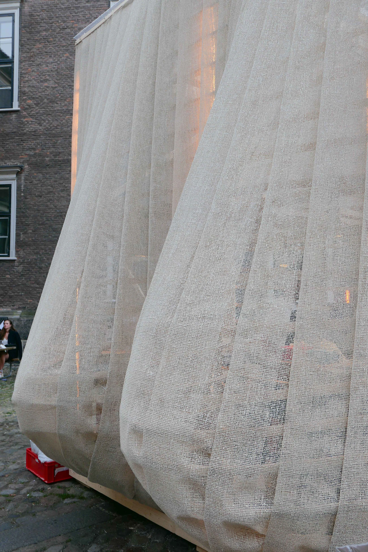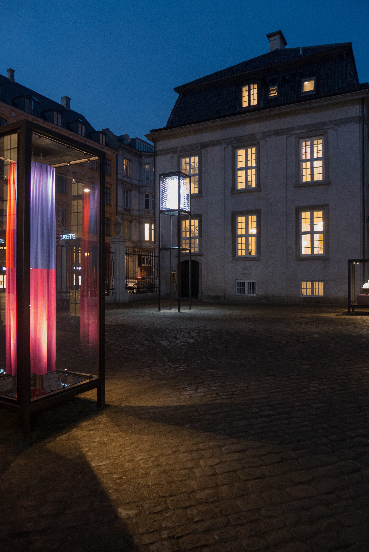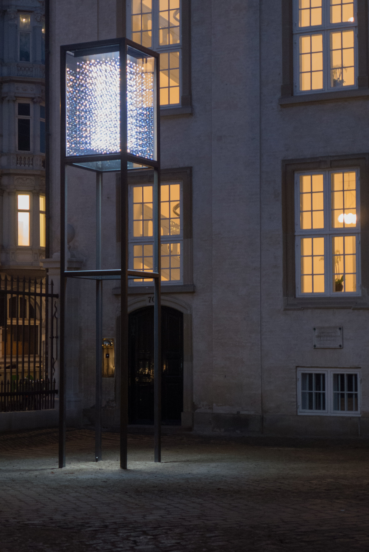CHART Architecture
/CHART Architecture is an annual competition to design pavilions that are erected in the two courtyards of Charlottenborg and they have a major role as they are the venues for drink and food served through the four days of the CHART Art Fair.
To give focus to the initial design process, there is a theme for each year and this year it was to explore the concept of Social Architecture where spaces and objects “sets a tone and a stage for social or private engagements.”
Forty-six proposals were submitted by graduate students or newly-graduated architects, designers and artists from 28 different countries.
In the Spring five finalists were selected by an international jury that included:
Bjarke Ingels, architect and founder of BIG
the architect Shohei Shigematsu, from OMA
David Zahle, architect and partner from BIG
Sabine Marcelis, award winning designer from Holland
Simon Lamunière, director of OPEN HOUSE
Danish artist Nina Beier
courtyard stage by the Swedish designer Fredrik Paulsen
Situated Exteriors
by Kathrine Birkbak, Anja Fange, and Joe Mckenzie
The architecture of Charlottenborg is echoed in wire panels.
OM
by guilt.studio
Diana Claudia Mot, Marius Mihai Ardelean, Claudia Lavinia Cimpan, and Mihkel Pajuste
A pavilion constructed with aluminium ventilation ducts.
Leverage
by Rumgehør
Rasmus R.B. Maabjerg, Nikolaj Noe, and Victor Tambo
Made from dunnage bags - light inflatable bags used generally to secure and protect freight.
Winner of CHART Architecture 2021
CURTAIN CALL
by Rosita Kær, Nina Højholdt, Thomas Christensen, Sam Collins, and Lauda Vargas
The textiles are reused to create “curtain walls” that define and divide the spaces.
FIELD
by Torsten Sherwood and Benedicte Brun
The green canopy over a long communal table is fresh bean shoots.


