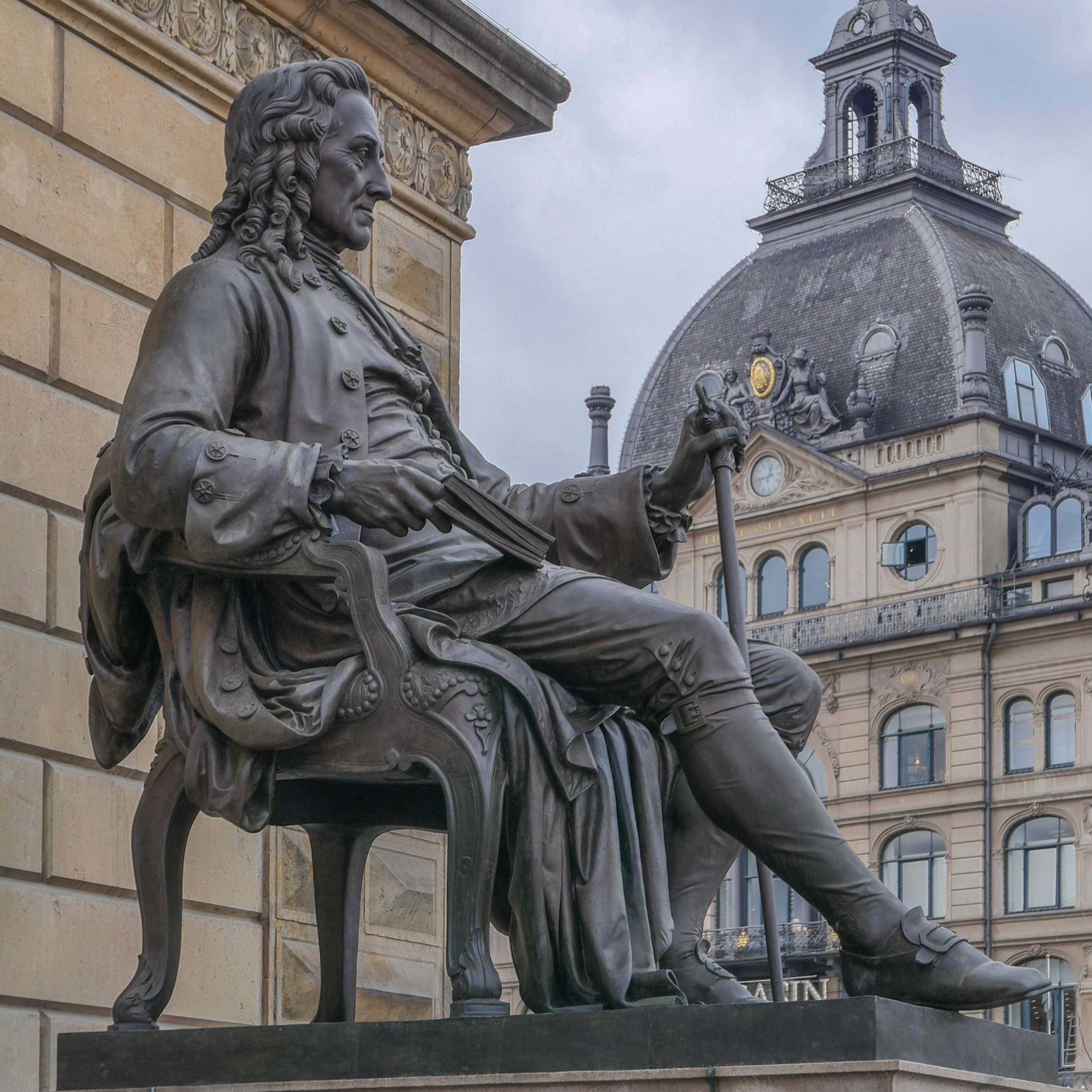Paimio Sanatorium 1929-33
/Alvar Aalto Architect volume 5 Paimio Sanatorium 1929-1933
Alvar Aalto Foundation and Alvar Aalto Academy 2014
This is one of twenty eight volumes published by the Alvar Aalto Foundation and the Alvar Aalto Academy to cover the work of the Finnish architect.
The format, with pages set landscape, allows generous space for an attractive layout but also gives an appropriate page size for the reproduction of design drawings for the Sanatorium and its fittings and furniture.
The book is a compilation of separate essays:
Paimio Sanatorium written by Teppo Jokinen, includes some of the preliminary drawings by Aalto that were entered for a competition for the building in 1929 and drawings for the expansion of the scheme, a decision made before construction started, when the city of Turku joined with the original municipalities. To expand the facilities, two extra floors and a roof terrace were added to the main block of rooms for the patients to treat up to 296 patients from 52 municipalities with up to 100 of those beds available for the city of Turku.
The arrangement of blocks on the site has a long but narrow main range with bedrooms and balconies on six floors angled to face south-east and south to benefit most from the sun and so rooms and balconies look out over the forest. A separate block containing administration spaces and a dining room, library and consulting rooms and surgeries was set behind but linked to the main block by an entrance hall with lifts and the main staircase. There was also a boiler house, ancillary buildings and housing for physicians and other staff that are reminiscent of the housing for teaching staff at the Bauhaus in Germany and the housing built for the exhibition in Stuttgart in 1927.
It was a complicated building with innovative features including windows with baffled ventilation to ensure fresh air without drafts; heating systems that were designed to ensure air circulation without uncomfortable areas of high heat; a complicated lighting system including shades and baffles - reminiscent of the work by Poul Henningsen in Denmark at the same time - and of course the famous washbasins in each room that were placed on the wall towards the corridor so they could be serviced from outside without disturbing the patients but were also designed to be splash and sound proofed because many suffering from tuberculosis became very sensitive to intrusive sounds. Aalto, and what seems to have been a relatively small office, achieved all this within a tight time frame as the building was ready to take its first patients by 1933.
The essay Paimio Interiors by Kaarina Mikonranta discusses the importance of light and colour in the programme of therapy and looks at everything Aalto designed inside from furniture and light fittings, to the door handles that were designed so that the coats of doctors would not snag as they pushed through the doors. Given that most patients occupied rooms with just two beds then there would have been rather a lot of opening and closing doors through an average day.
Some lighting came from an earlier project - so the pendant lights were shown at the Helsinki Minimum Apartment exhibition in 1930 - but 10 new models were produced Oy Taito Ab.
Paimio Sanatorium - repairs and modifications by Ola Laiho is a useful summary of the subsequent changes made to the building and its fittings. Many were undertaken by Aalto or by the partnership that continued after his death. A new operating theatre was added in 1958 and then, after the Sanatorium was converted to a general hospital in 1960, the distinctive balconies and sun deck were converted to interior spaces, with that work completed in 1963, and, perhaps the most obvious change, the glass walls of lifts were replaced with concrete.
Paimio Sanatorium Project Description quotes in full an important summary of the project by Alvar Aalto himself.
To complete the volume, there are photographs compiled by Maija Holma and three essays - Tuberculosis in Finland in early 20th century by Arno Forsius; Early days of the sanatorium (1860-1902) by Anne Marie Chatelet and The Sanatorium in Europe in the 1920s and 1930s by Jean-Bernard Cremnitzer - that are general but set out important context for planning for this type of special hospital that became common throughout Europe in the late 19th and early 20th century.












