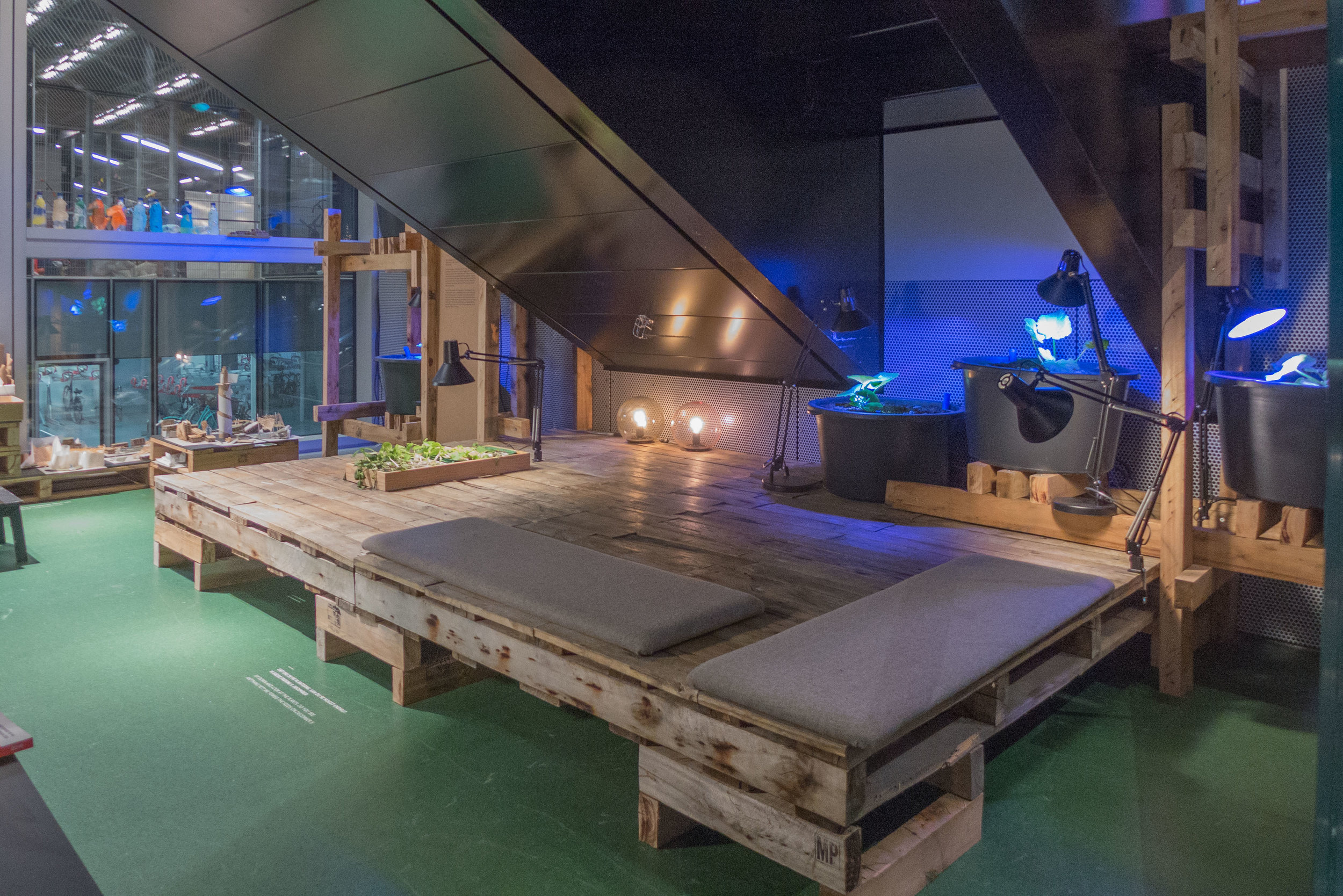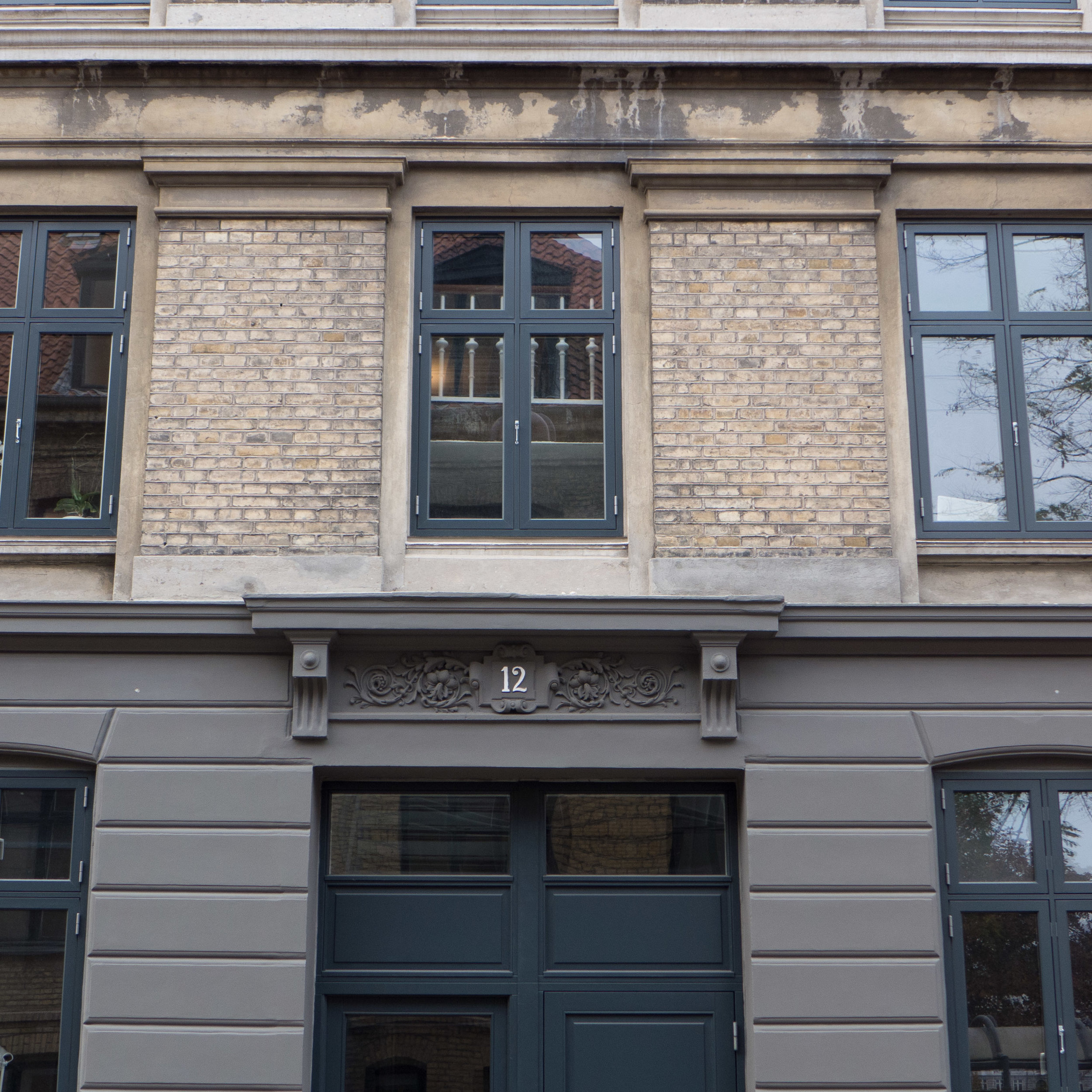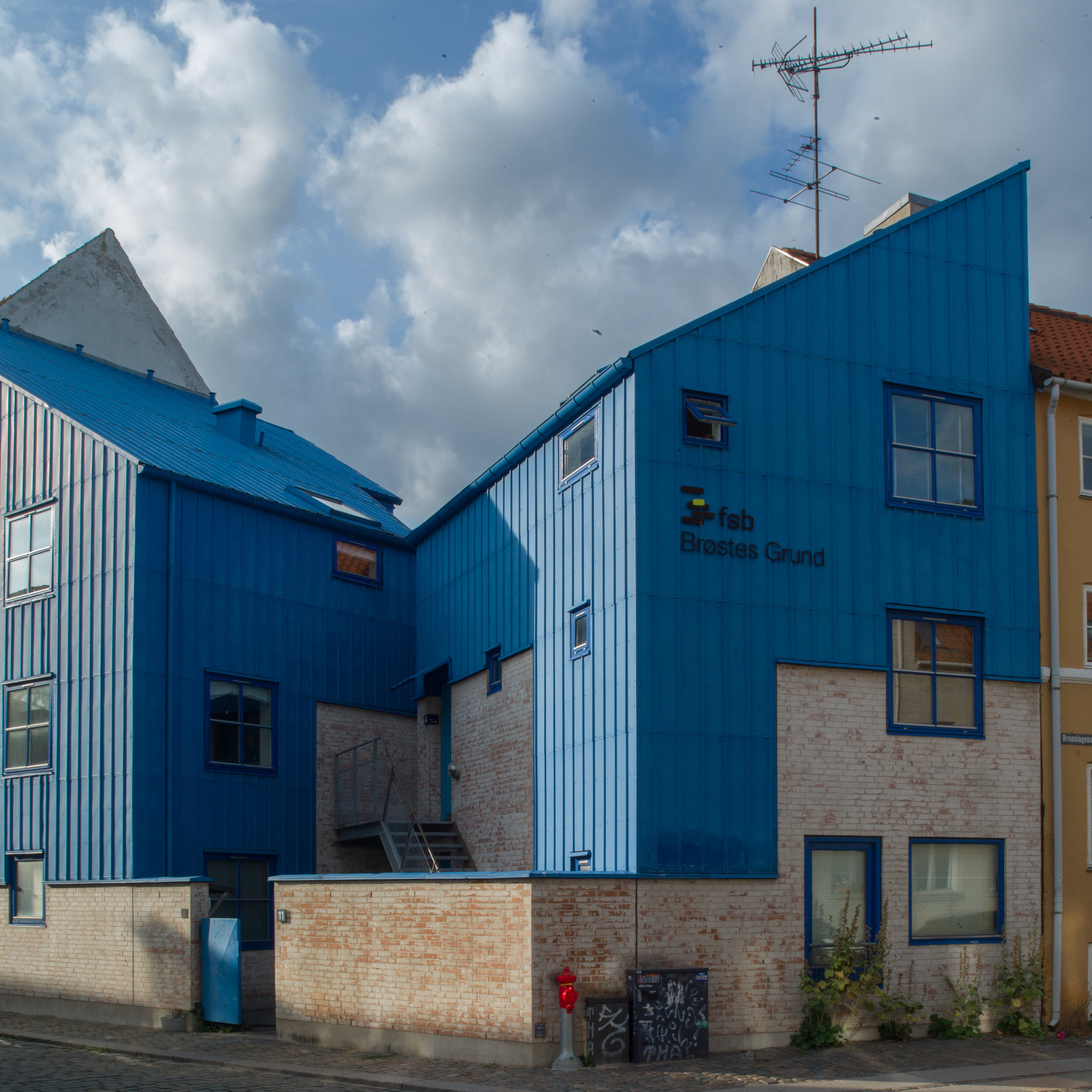A recent post was about a new school - Kids’ City in Christianshavn designed by the architectural studio COBE - where the spaces - both the spaces within the buildings and the spaces outside between the buildings - have to be flexible to respond to a huge range of very different activities - and many of those activities are about creativity and things done together and achieved together.
At the opposite end of Christianshavn, but possibly a world away, is a large city block, that covers more than 10 times the area of the school. A local development plan was drawn up 20 years ago for the site of what had once been an important ship yard and diesel engine works - a tightly-packed group of industrial buildings of different periods and different styles - that were all to be demolished. Now, in their place, there is a line of imposing and expensive commercial office buildings - six blocks lined up along a harbour frontage - and three large courtyards of expensive apartments. But in those buildings and in that plan too there are interesting lessons to be understood about how architects and planners create and manipulate urban spaces and how we, as occupants or as users or maybe simply as citizens walking past, respond to and use those public spaces.
Also, these Christiansbro buildings designed by Henning Larsens Tegnestue seemed to be a good place to end, at least for now, the series of posts on this blog over the last couple of months about cladding on modern buildings. Perhaps more than any other group of buildings in the city, they illustrate an important aspect of modern architecture that is not often discussed in books or in the more general media. That is that we live in an age where the individual - the star architect or the latest iconic building - takes centre stage so we tend to read a facade as belonging to and defining the building … so the facade is the public front to the building behind. On a narrow plot in a narrow city street the public will see and recognise a building from just its single entrance front although on a larger and more open plot, a prestigious new building will have four or perhaps more sides to admire and those facades define the volume of the building and possibly, but not always, define and express how the internal spaces are arranged and used.
But what you see - and see clearly in the Nordea Bank buildings at Christiansbro by Henning Larsen and the apartment blocks at the end of Wildersgade - is that actually it is the public spaces that are defined by facades and, for people walking through the area or using those open spaces, what is behind the facade is probably not accessible, unknown and, to some extent irrelevant. So, for us, the materials used on the front of those buildings and the design and character of the facades define the urban spaces that we use and move through. At its simplest, a public square or even a space between buildings can be read as a volume - a box without a lid - defined by four walls that just happen to also be four facades. Looked at in that way then maybe our response to the design of some modern buildings should be different. Perhaps we should not see a facade as the interface they, the architect and the developer, provide between our space and theirs but as the walls and boundaries of our space.
read more








































