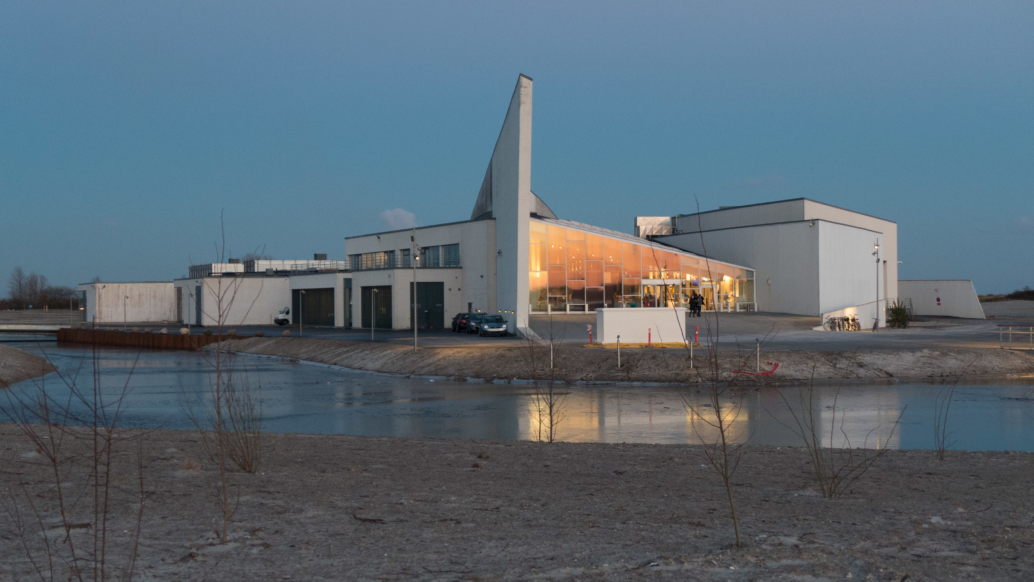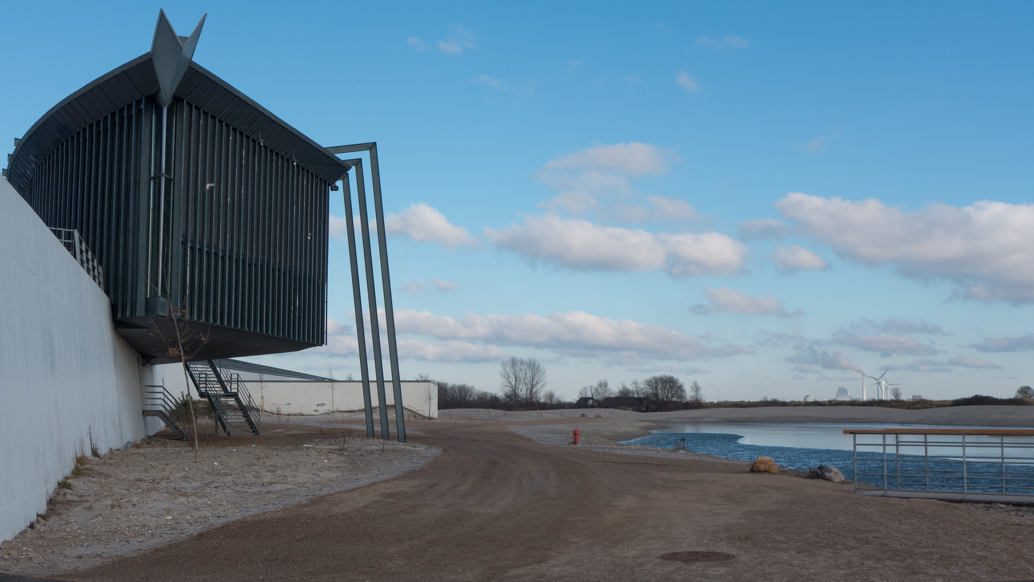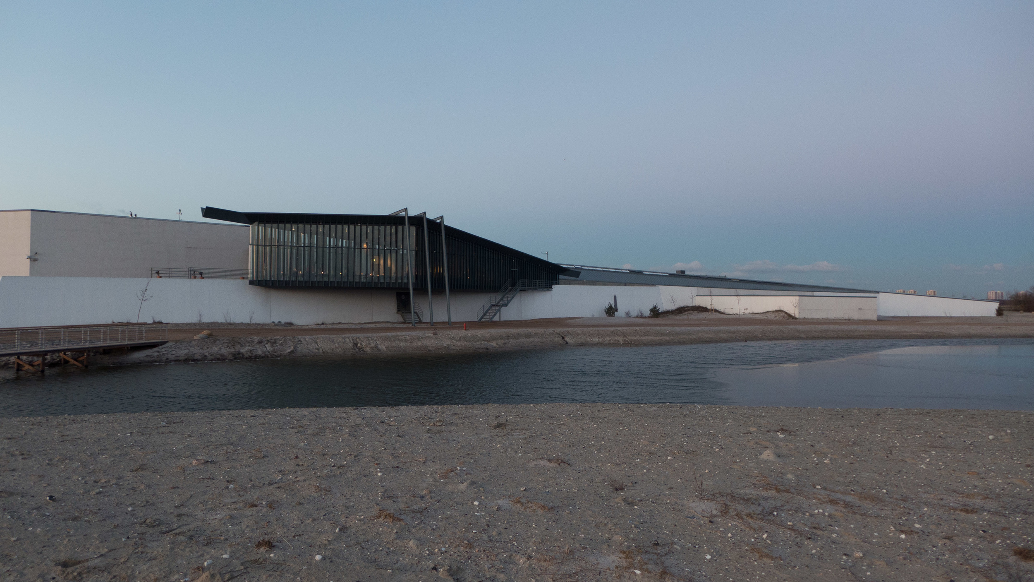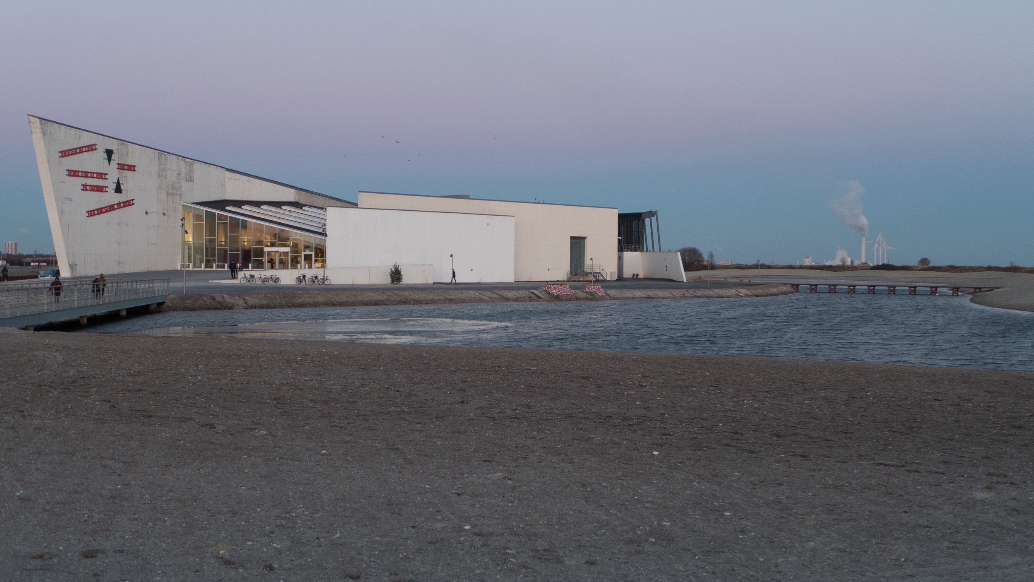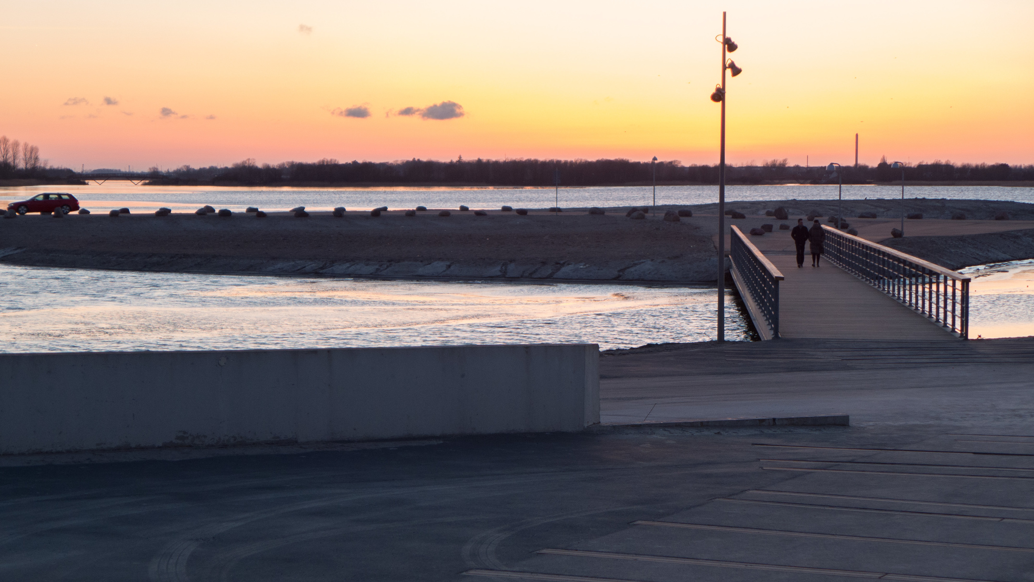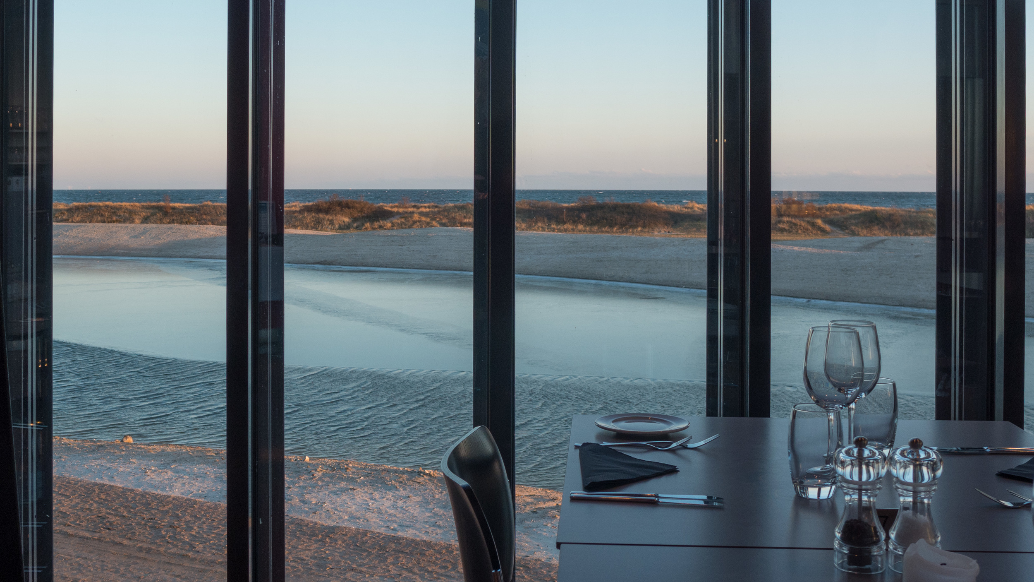The trip out to Bronsby Strand to take photographs of the housing scheme was also the opportunity to revisit the art gallery at Arken to look at how new work on its landscape has progressed over the winter.
Back in 1988 a competition was held to select an architect to design a new art gallery in Ishøj to the west of Copenhagen. A design by the young architect Søren Robert Lund won and the new buildings opened in 1996. Initially, the hope had been to construct the gallery on the beach to look out over the bay but for conservation reasons it was set back behind low sand dunes between a lagoon and the Strand. The setting was stark, little more than a rather exposed and uneven area of car park.
That has all changed and in the most dramatic way with the excavation of extensive areas around the gallery which has allowed water to flow around the building and link through to an extensive area of lagoon to the west to create a new island for the gallery that can now only be reached by three new bridges or causeways. Car parking has been spread out with some along the public road to the north, where public buses also stop, some to the east and, more between the gallery and the sea and reached by a new causeway but with the cars hidden by low dunes.
Only just completed, there has been no time for sedges, grasses and trees to become established but already the transformation is little less than miraculous. Where the building looked rather stark and rather temporary, more like a boat yard than an international exhibition space, light off the water now creates shaper shadows and throws texture into relief and the structure of the restaurant across the south side, with its ribs reminiscent of the hull of a raised and stranded boat, now seems to make sense.



