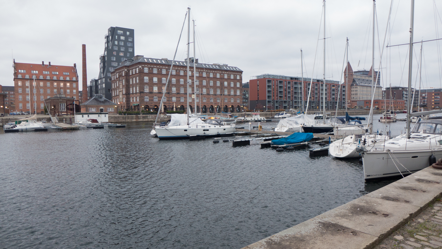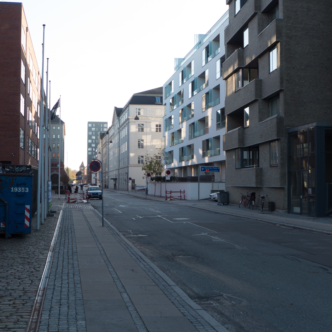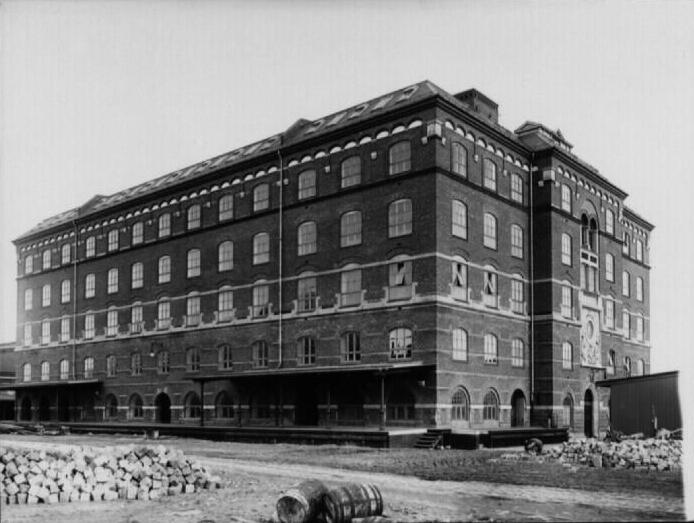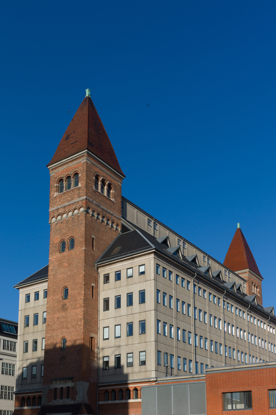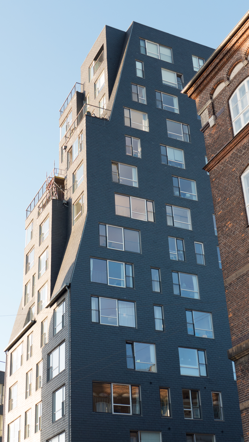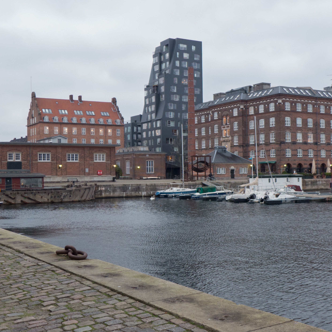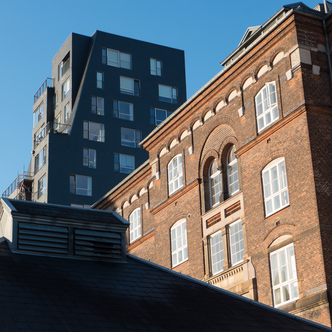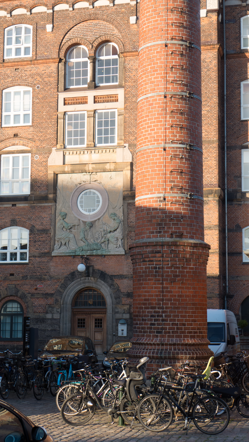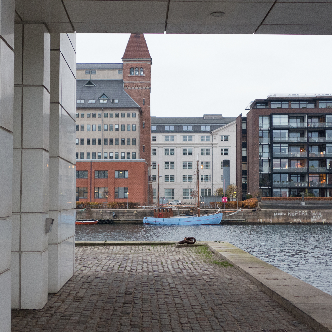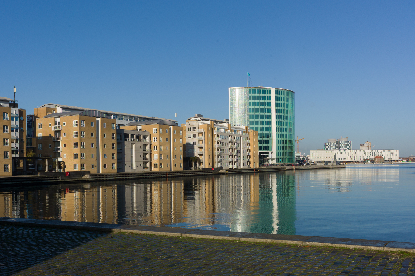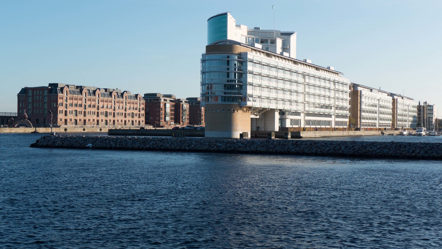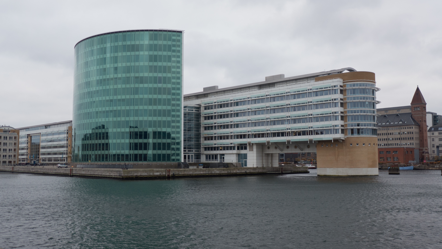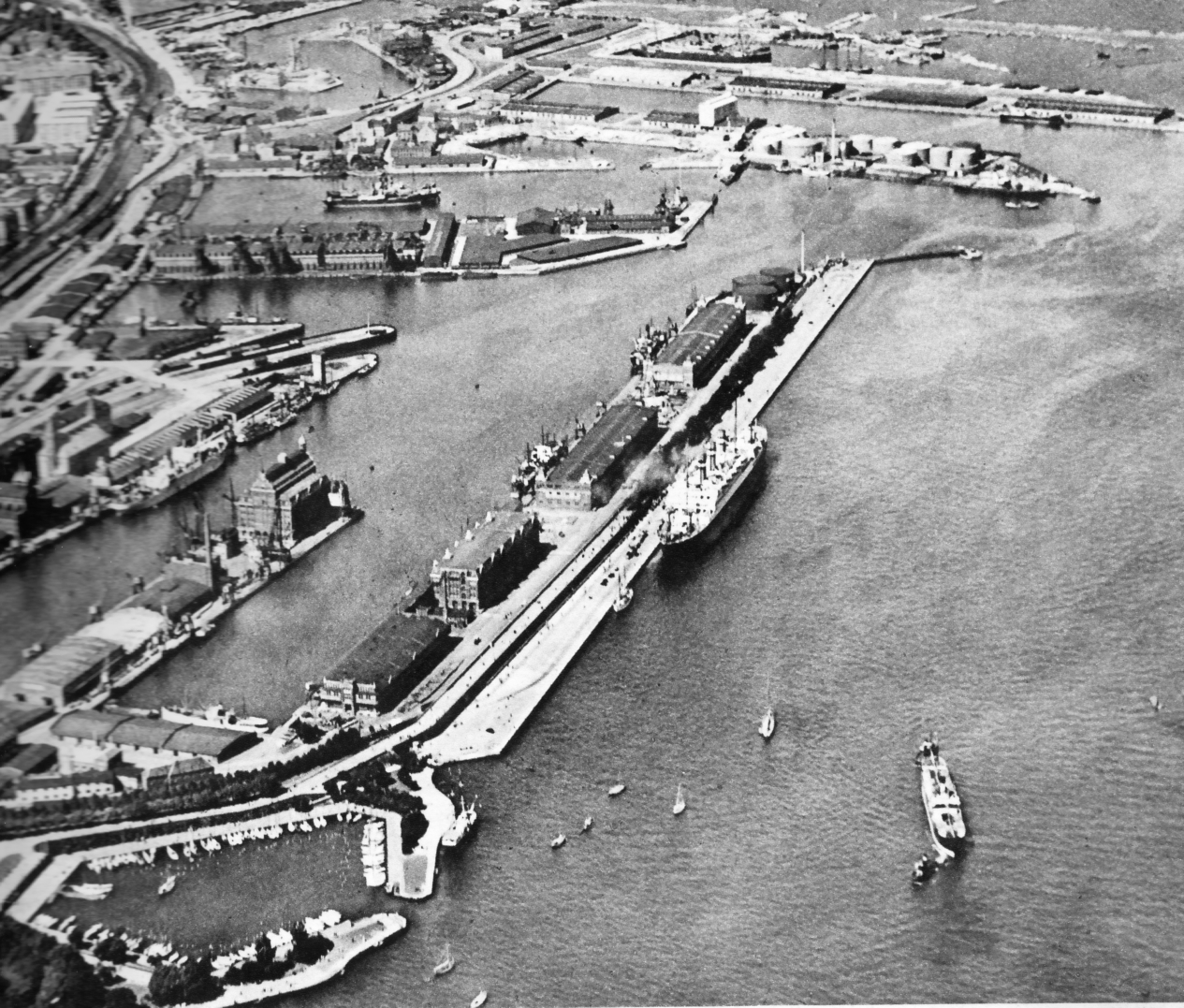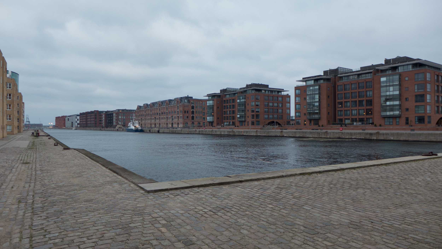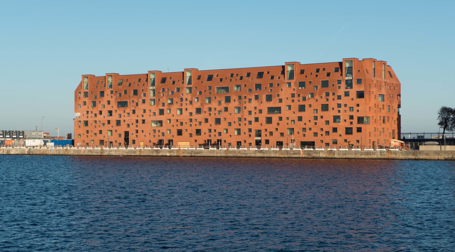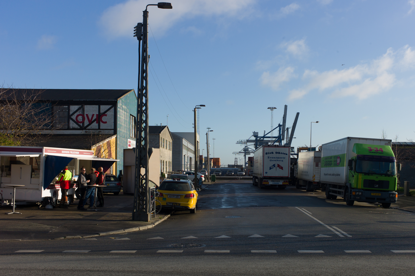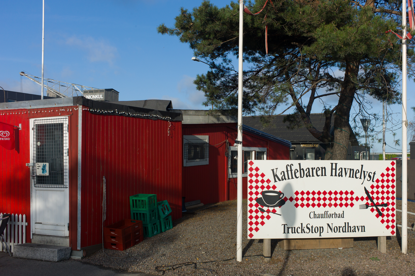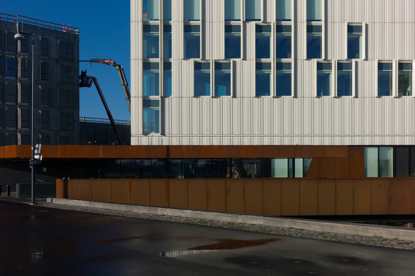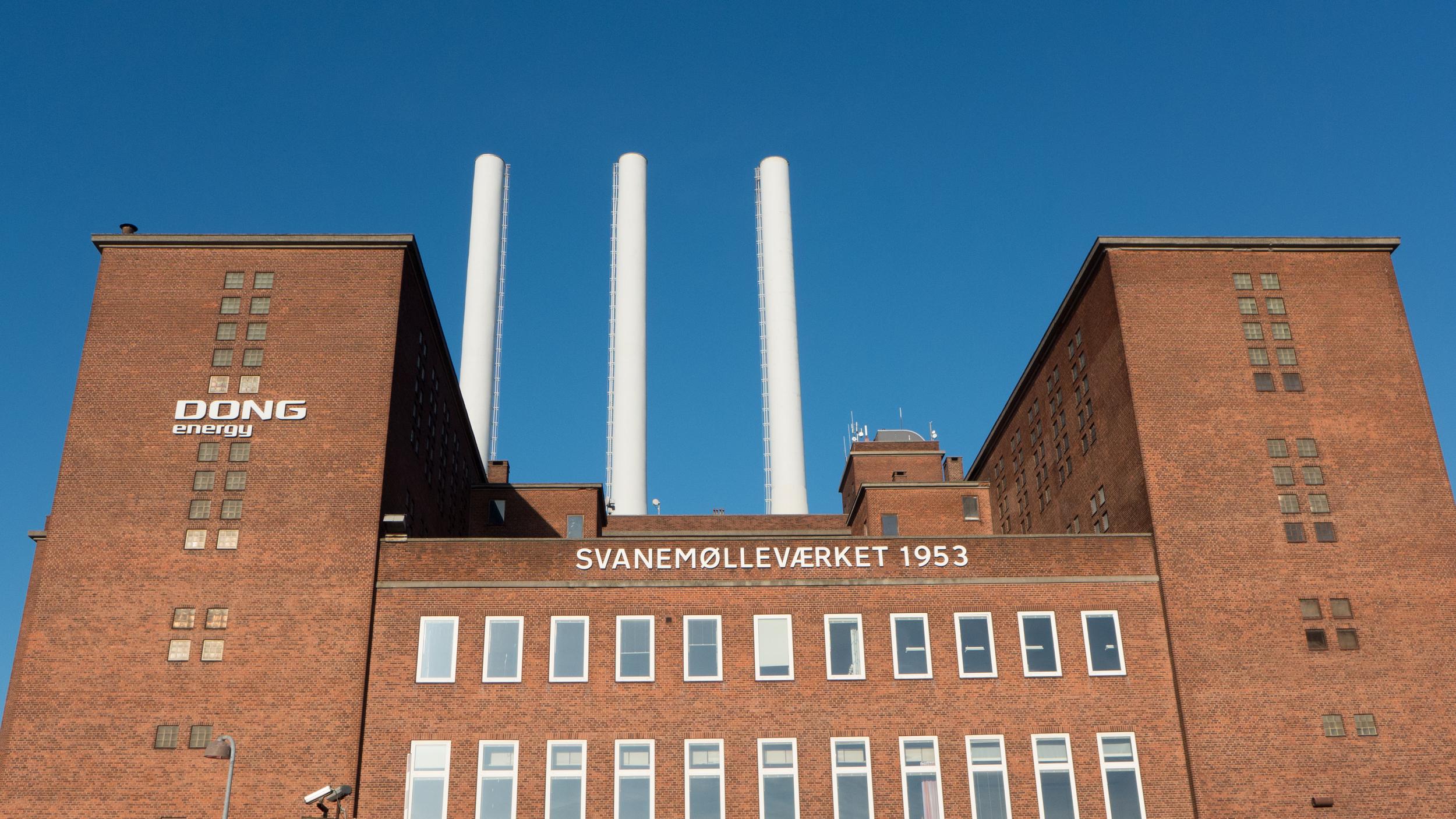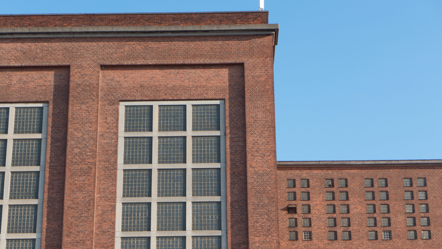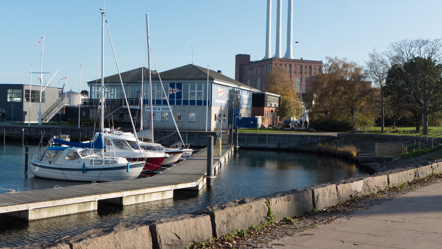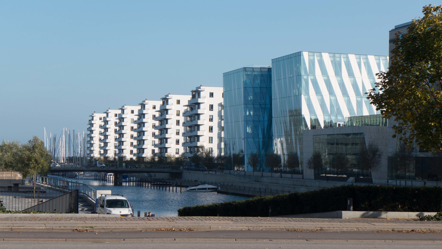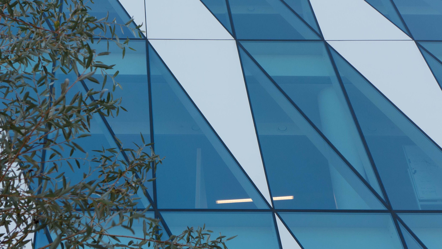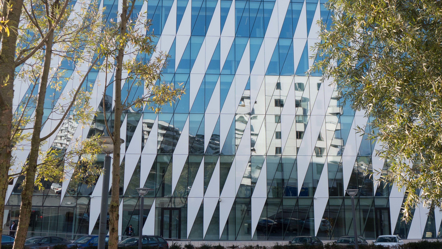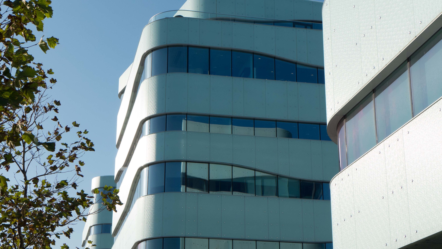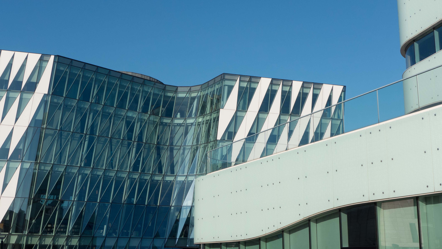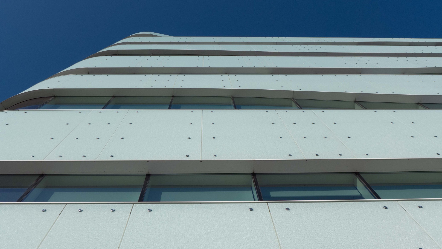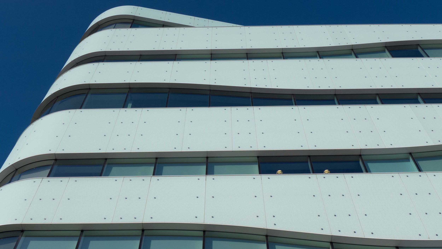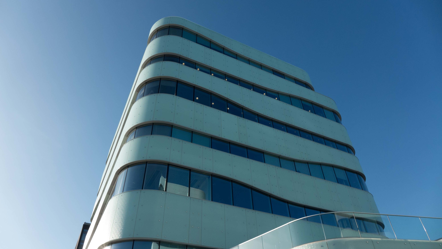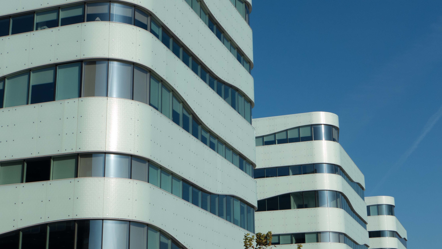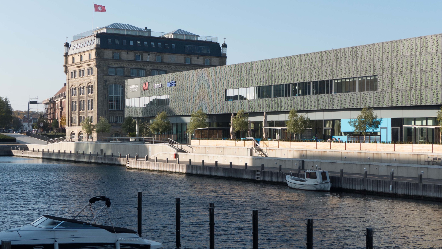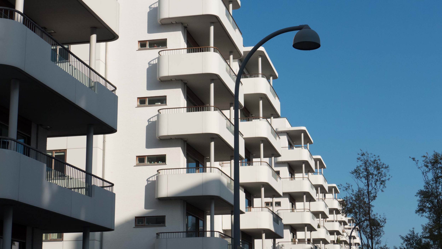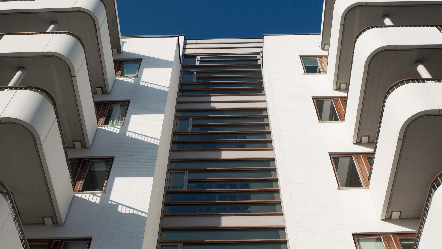The Silo
/The Silo in May 2015 - work had been completed on the ground floor and the exhibition space was used for 3daysofdesign
The DLG Silo was a prominent and well-known landmark of the commercial docks to the north of the city … clearly visible to everyone coming into the city by train from the north and perhaps the most obvious sign that you were close to arrival for anyone coming into Copenhagen on the ferry from Oslo.
A massive and stark concrete block, the tower was built to store grain but with the decline of the dockyard it had been left in splendid and derelict isolation. With the redevelopment of the area immediately around the grain silo, mainly for housing, the decision was taken to retain the concrete tower but convert it into apartments with a public exhibition space below and the scheme that was proposed by the architects Cobe will now include a public restaurant on a new top level to be encased in glass and with views across the city and across the harbour to the sound.
The interior spaces of the silo but new windows are being cut through the outer walls and in order to bring the building up to current standards for insulation - grain has to be kept cool and people prefer to be kept warm - insulation has been added to the outside and then a new outer skin added in galvanised steel - pierced sheet metal - that also forms the balconies of the new apartments. This outer metal skin is described by Cobe as "draping it with a new overcoat."
One balcony has been installed on the gable end of the warehouse of the Danish Architecture Centre as part of the current exhibition there on the work of the architects but the recent completion and the opening of a new multi-storey car park next to The Silo means that it was easy to photograph the new balconies on The Silo itself as the work progresses.
Our Urban Living Room, DAC, Copenhagen until 8th January 2017
photographs of the balconies that are now being fitted - taken from the roof of the P-Hus Lüders multi-storey car park designed by jaja architects and just completed to the east of the Silo






