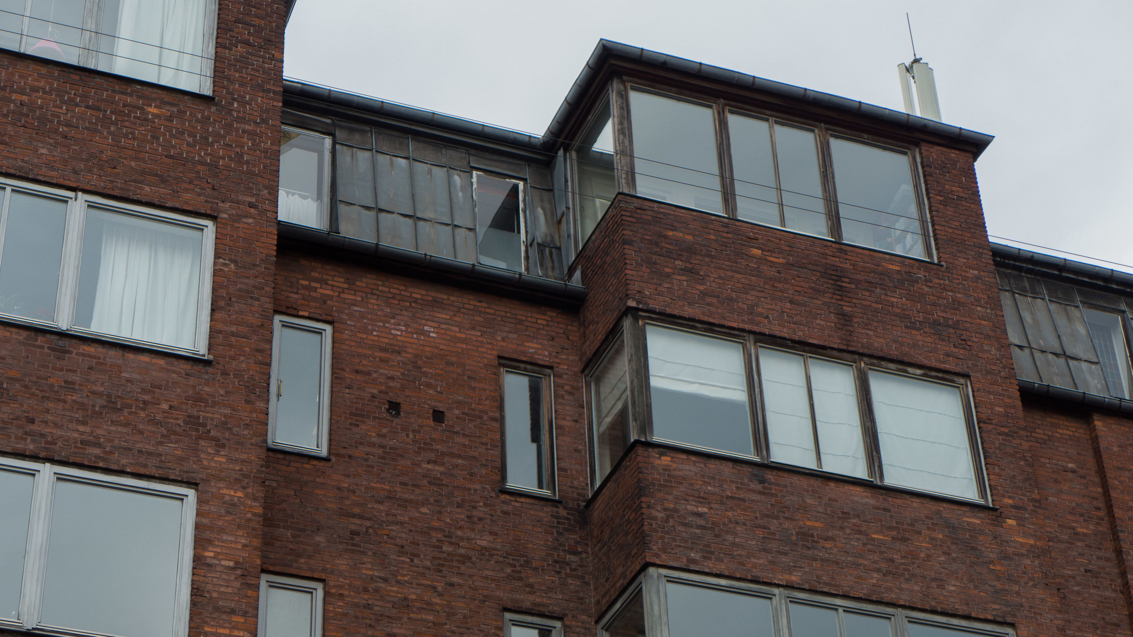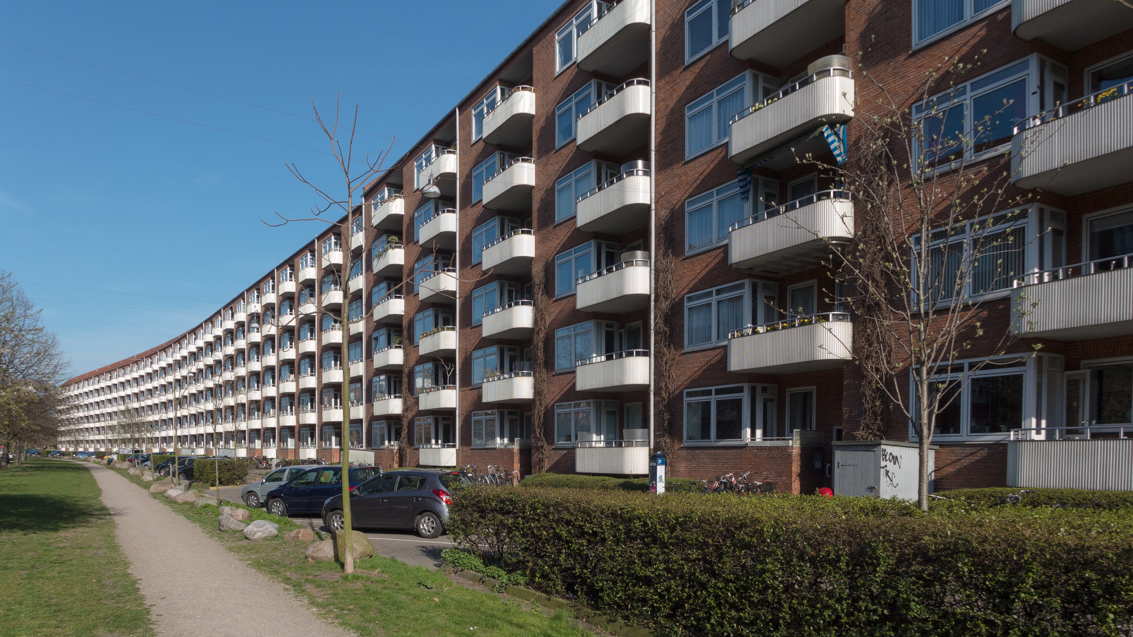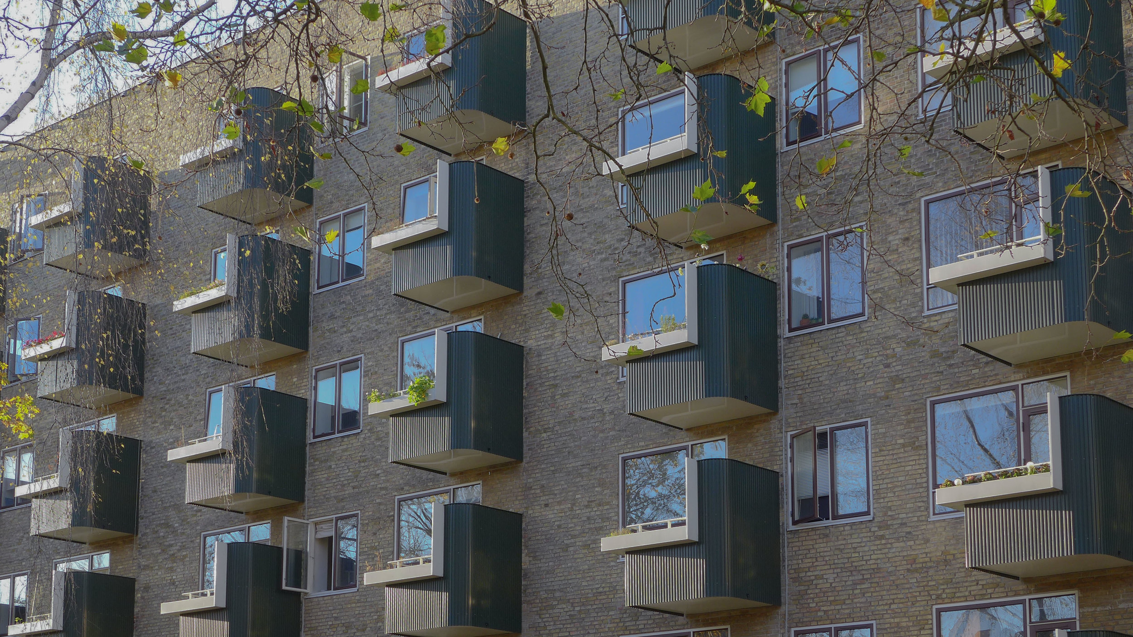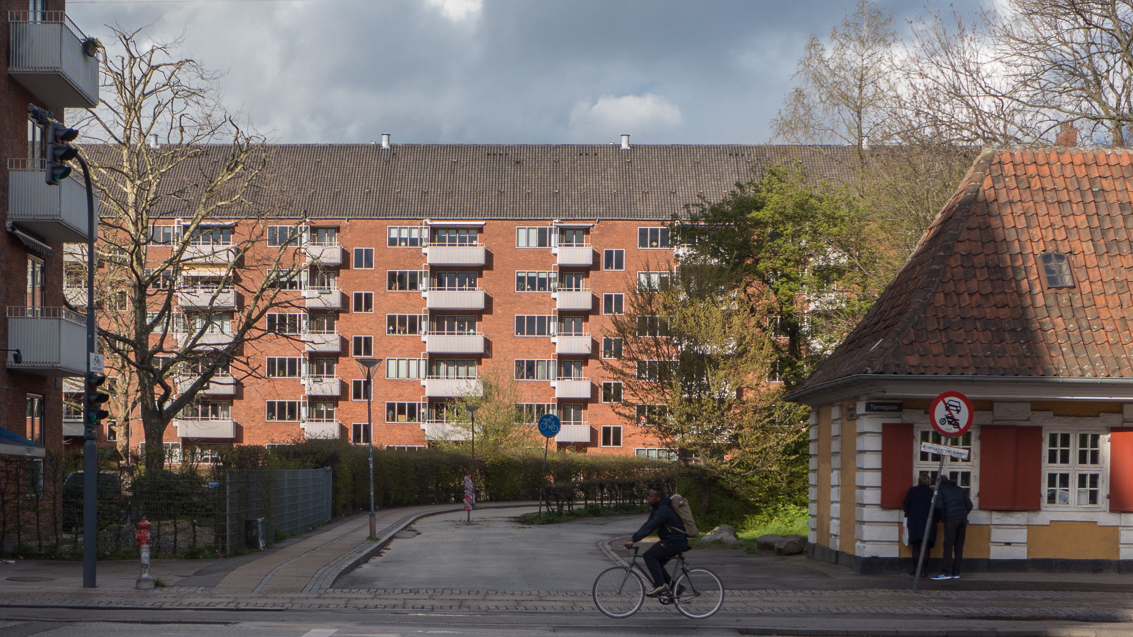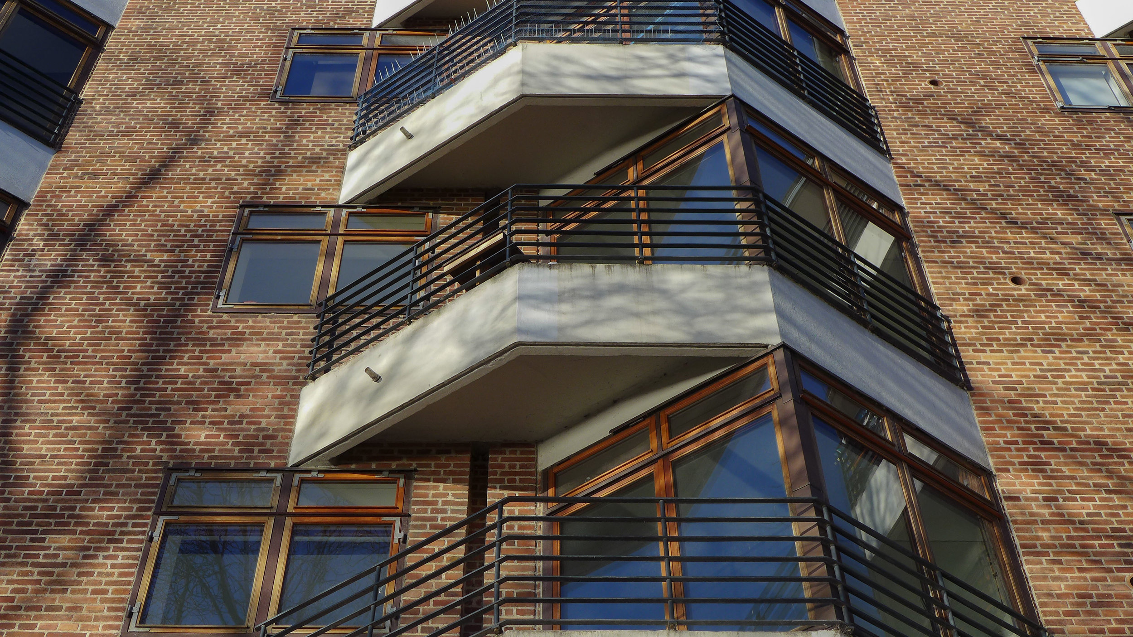... of balconies and bays in the 1930s
/H C Ørsteds Vej by Thorkild Henningsen 1931
Store Mølle Vej by Frode Galatius 1938
Storgården housing scheme by Povl Baumann & Knud Hansen 1935
Ved Volden, Christianshavn by Tyge Hvass and Henning Jørgensen 1938
Sortedams Dossering by Ib Lunding completed in 1938
Extensive use of concrete and steel for the construction of buildings in the 20th century - from the late 1920s onwards - meant that the outside walls - the facades of a building - became less crucial for supporting the weight of walls and the upper structure - particularly the weight of the roof - and walls could be broken through and pierced with larger and wider openings until the outside wall can, in some buildings, disappear completely with all the weight of the building taken on piers in steel or concrete that were set within the building or with the structure depending on strong internal cross walls.
Particularly for apartment buildings this meant that wider and wider windows could be constructed, sometimes in metal, often made in a factory - even when they are in wood - and then brought to the site, so standardised and by using reinforced concrete, balconies could be cantilevered out from the facades and became larger and, in many buildings, much larger so that they become a dominant feature.



