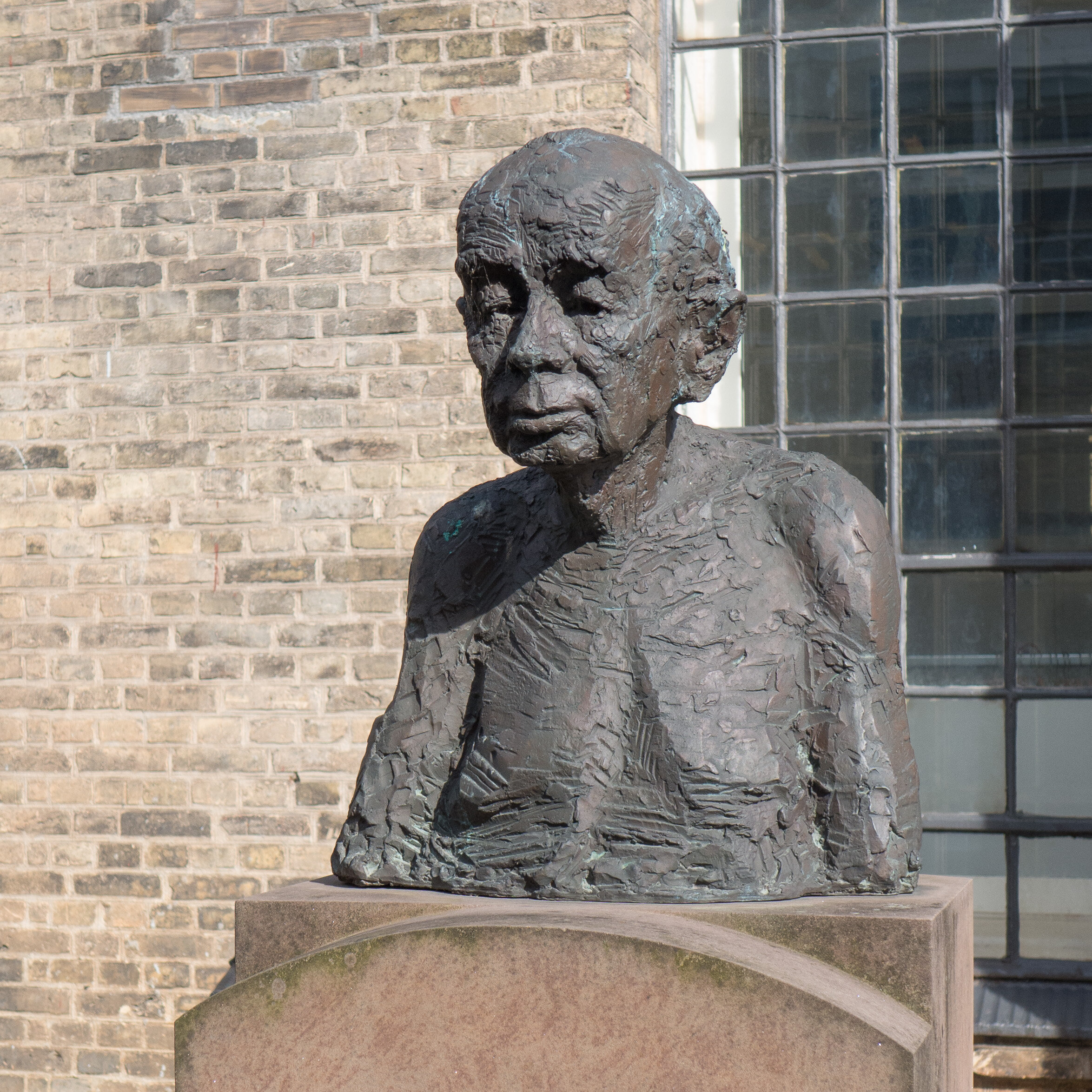From Infrastructure to Public Space*
/Dronning Louises Bro in the evening from the city side
Our Urban Living Room, is an exhibition at the Danish Architecture Centre about the work of the Copenhagen architectural studio COBE with a book of the same title published to coincide with the exhibition, and both are subtitled Learning from Copenhagen.
A general theme that runs through the exhibition is about the importance of understanding a city as a complex man-made environment to show how good planning and the construction of good buildings, with the support of citizens, can create better public spaces that improve and enhance our lives.
One graphic in the exhibition, in a section about infrastructure, shows Dronning Louises Bro (Queen Louise’s Bridge) as the lanes of traffic were divided in the 1980s and compares that with how the space of the road is now organised.
The stone bridge, in its present form dating from the late 19th century, crosses an arc of large lakes on the west side of the city centre and is the main way into the centre of Copenhagen from the north so many people have to cross the lakes on their commute into the city in the morning and then again in the evening as they head home. In the 1980s vehicles were given priority with 6 lanes for traffic - two lanes of cars in each direction and in the centre a tram lane in bound and a tram lane heading out - so the pavements on each side were just 3 metres wide and cyclists had to compete for space with cars.
Now, the width of the lanes given over to vehicles has been narrowed down to just 7 metres in the middle for a single lane for driving into the city and a single lane heading out but on each side there are dedicated bike lanes that are each 4 metres wide and then generous pavements that are 5 metres wide on each side of the bridge for pedestrians. So the space for cars and the space for pedestrians and cyclists has been swapped around. The bridge is just as busy - if not busier - with an almost-unbelievable 36,000 or more cyclists crossing each day and the pavements are actually a popular place for people to meet up … particularly in the summer when the north side of the bridge catches the evening sun so people sit on the parapet or sit on the pavement, leaning back against the warm stonework, legs stretched out, to sunbathe, chat or have a drink.
graphic showing changes made to the width of the traffic lanes over the bridge ... taken from an information panel for the exhibition Our Urban Living Room at the Danish Architecture Centre
the bridge looking towards the Søtorv apartments on the city side
* the title of this post is a section heading from the exhibition Our Urban Living Room and a chapter heading in the catalogue


































