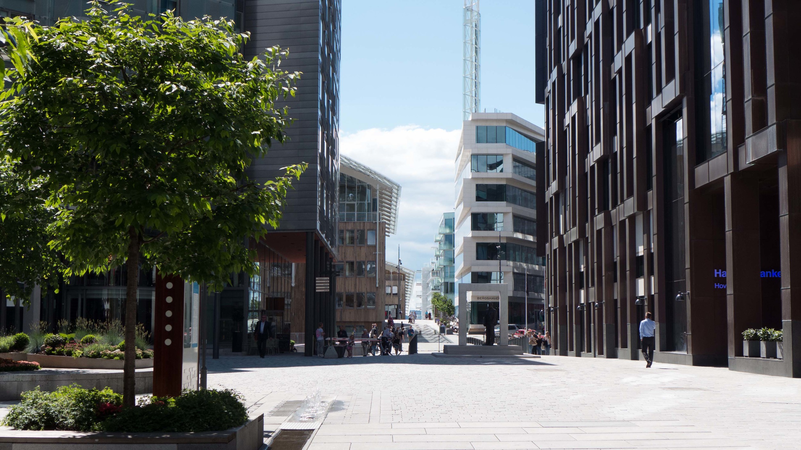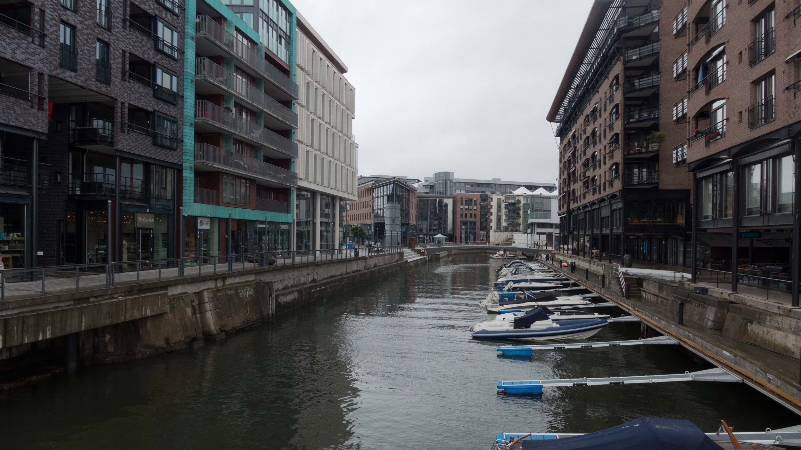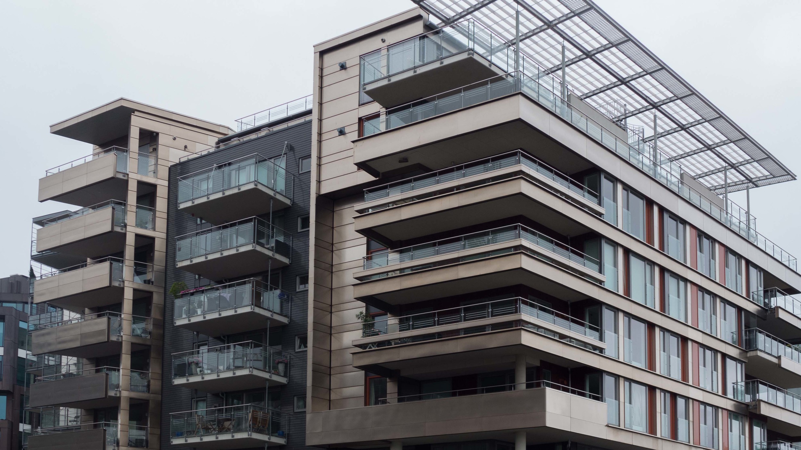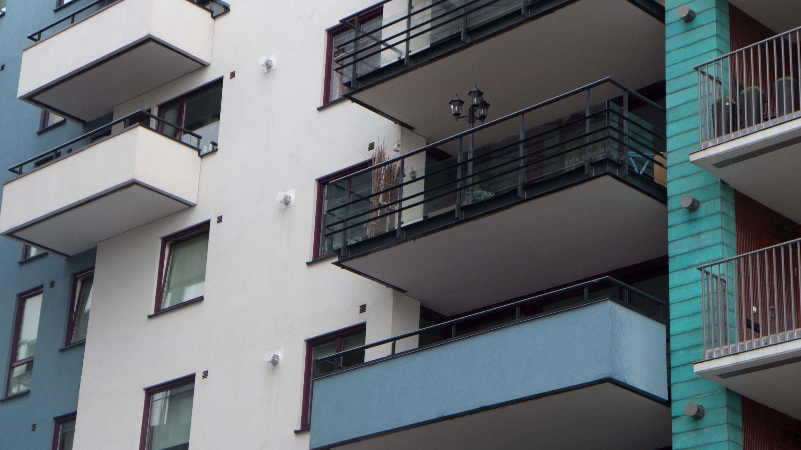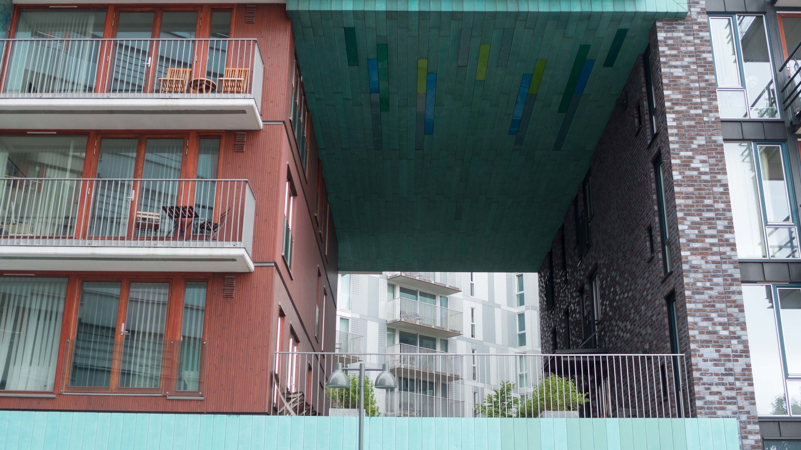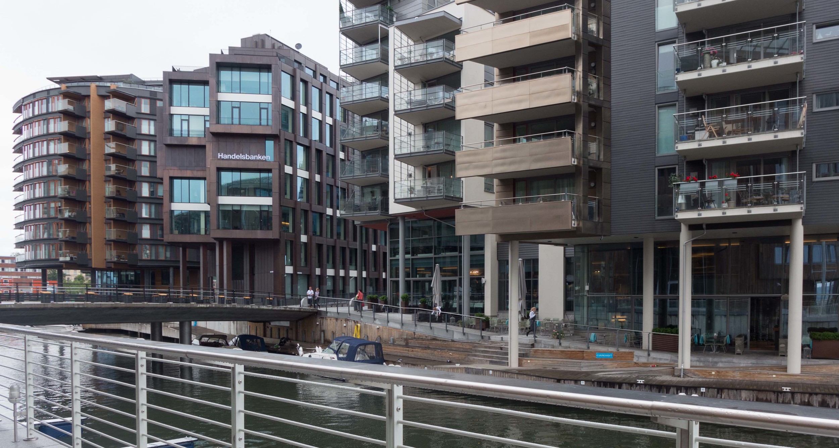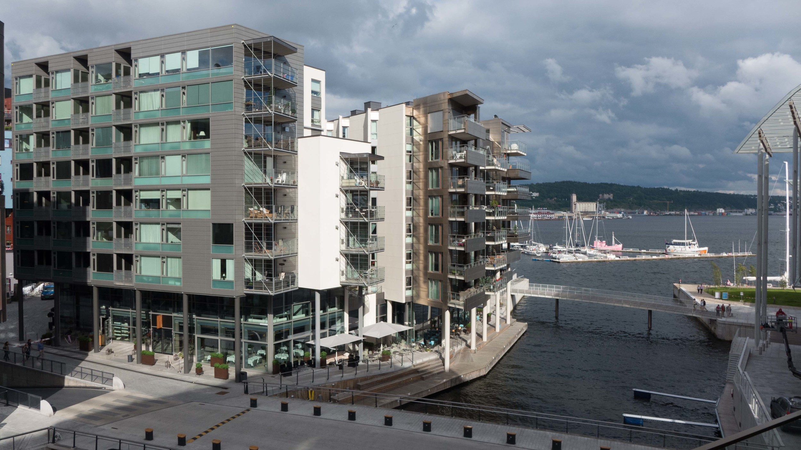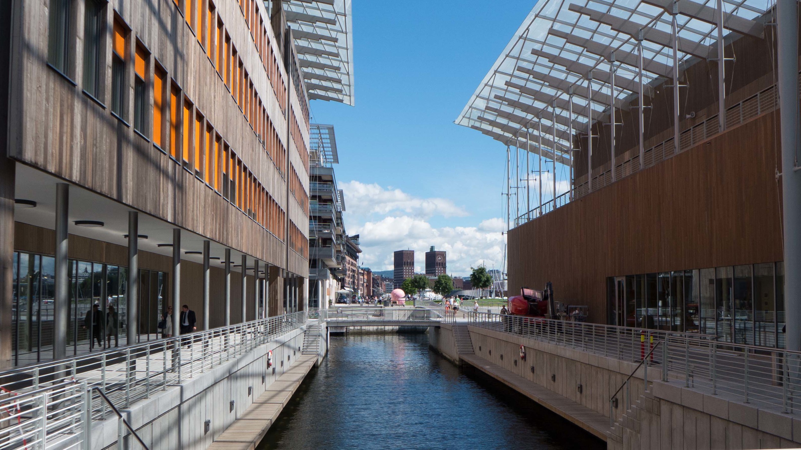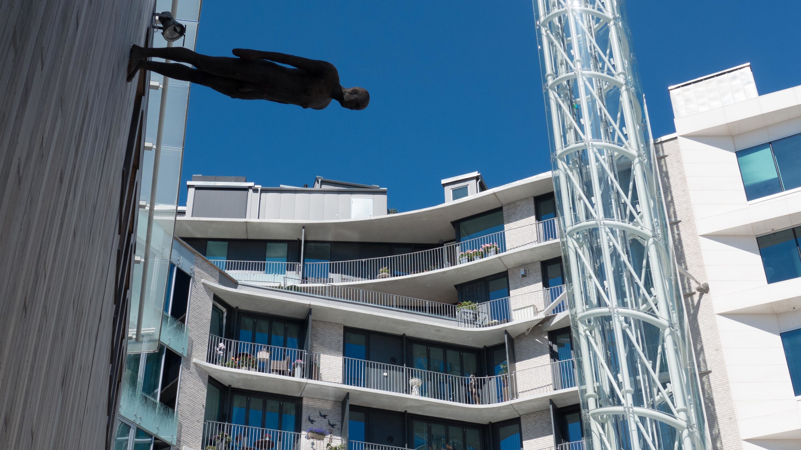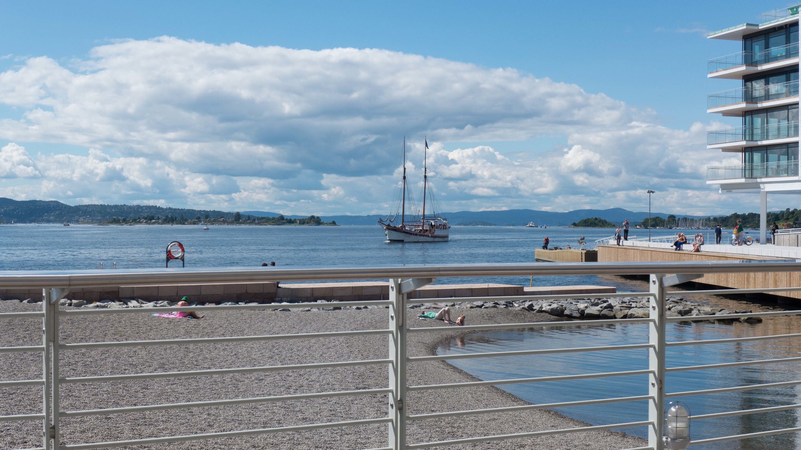Copenhagen Metro can be seen as a single design project - be it a complicated, ambitious and well-integrated design project - that has brought together design skills in electrical and mechanical engineering for the systems that control the driverless trains; advanced civil engineering for the construction of the tunnel system; engineering and industrial design in the trains themselves; architecture and structural engineering in the elevated tracks, the stations, and the canopies over the tracks and of course landscape and urban design and planning in the setting of the stations and tracks above ground along with graphic design and typography to give the whole transport system a strong and clear visual identity.
There have been a few mistakes and so some things have been changed … for instance fixed glazed barriers along the edge of platforms with doors that line up with the carriage doors have been added for safety as the number of passengers has increased or the changes that have been made as the ticketing system has moved on from clip cards to the credit-card style Rejsekort or to passengers using travel passes on their smart phone which effects how groups of people move into and through the lobby and escalator areas and determines the number of ticket machines and scanners needed and their position.
Often, of course, what initially determined design options might not be that obvious now.
Compared with many metro systems, the stations in Copenhagen are further apart so, in what seems to be a counter-intuitive piece of logic, the trains can be smaller and run closer together. That’s simply because there is a greater distance between stations for the train to get up to an efficient speed and still keep within safety margins if the train in front should be held up by people taking longer to get on or off. Slower trains are more efficient if they are longer whereas faster and more regular trains can be shorter. Having made that decision, the size of the train with a standard unit of three carriages then determined the design of the station.
In Copenhagen for below-ground stations there are a sunken rectangular box built in concrete and are the same length as a train and the width is the width of the single central platform between the two tracks. The main space for tickets and so on are below ground, reached by external uncovered steps down from the pavement and the roof at pavement level, over this space, has distinctive triangular glass pyramids to throw natural daylight down through the construction to the platform below … although electric lighting is also needed because of the depth below ground of the platform level and because intermediate landings and the escalators cut across the space and block some light.





