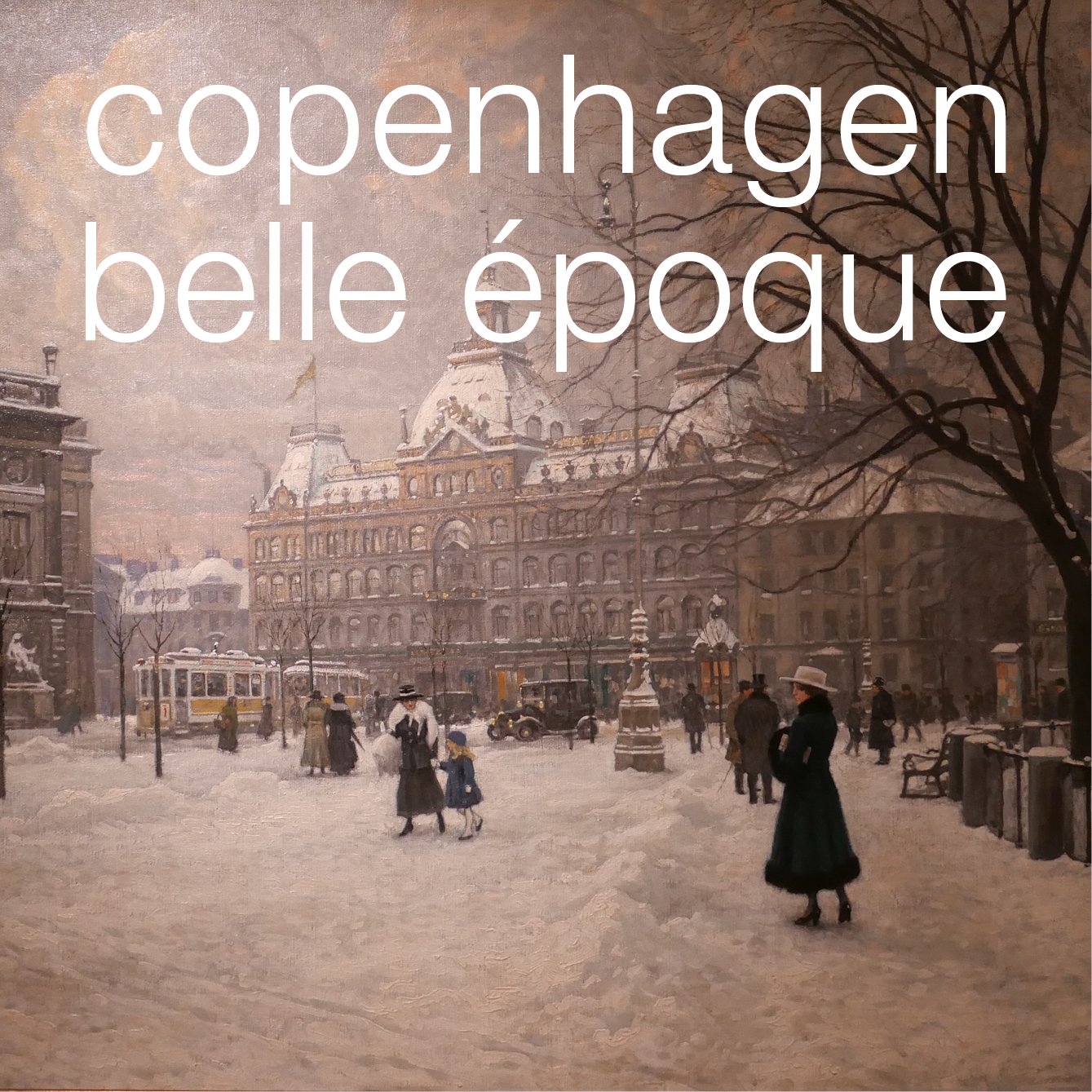when we get to the future
/In 1927, the architects Arne Jacobsen and Flemming Lassen - exact contemporaries and old school friends - won a competition to design a House of the Future which two years later was constructed for the Housing and Building Exhibition at the Forum in Copenhagen.
The exhibition hall itself was then a new building that had been completed in 1926 with the design by the architect Oscar Gundlach-Pedersen. He was sixteen or seventeen years older than Jacobsen and Lassen but, although he had trained at the time when national romantic architecture was fashionable and his first works were in that general style, he was interested in new materials and new building techniques and as early as 1922 published an article where he talked about buildings that use these new materials “that are not encumbered with tradition.”
Radiohuset - immediately opposite the Forum - is another key building of the period. Designed by Vilhelm Lauritzen, it was the radio studios of Danish Radio but there was also also a large concert hall. It is now the Royal Danish Music Conservatory. Building work there did not begin until 1936 and it was not finished until 1942.
Lauritzen was eight years younger than Gundlach-Pedersen so eight years older than Jacobsen and Lassen. He had graduated in 1921 and in the following year started his own office. Of the four architects, he was the only one to visit Stuttgart in 1927 to see an important exhibition there of modern houses - the Weissenhoff Exhibition - that was organised through the Deutsche Werkbund but coordinated by the architect Mies van der Rohe with buildings from seventeen architects. Most were from Berlin, with two buildings designed by Walter Gropius, but there were also houses by Le Corbusier, Pierre Jeanneret and Josef Frank. This major exhibition really marked the crucial point of change for modern European architecture when the terms Futurism and Functionalism were broadly adopted for houses that were designed for what was seen as a very different society and a very different style of living.
Many of the buildings had metal-framed windows in long horizontal strips, balconies with metal hand rails, simple plastered external walls - usually white but some painted in strong colour - and there were flat roofs used in housing rather than for industrial buildings. These were all features that were to be adopted by Danish architects through the 1930s and 1940s … in fact, all features that are accepted as normal in designs for housing today.
In 1929 Jacobsen was in his late 20s, having recently completed his studies at the Royal Danish Academy of Fine Arts and recently married. Both he and Lassen, as ambitious young architects, had a pretty clear and a confident idea of what should be possible in their work in the future and it is generally accepted that the House of the Future, one of the first buildings by what was to be called the Functionalist School of architects. was the building that launched Jacobsen’s career.
The plan of the house was a ring of rooms around a central living room that were set out to take advantage of natural light as the sun moved round. There was a flat roof to the house where the owner could land in his helicopter and a garage for a car that appears in the drawings to be a swish sports car with a drop top. At the bottom of the building, that was set by the water, was a boat house for a stylish if not very streamlined speed boat.
The vision of a bright future for all or just wishful thinking for the few?
The garage door opened automatically as the car approached; there was a mat at the entrance where suction removed dirt from the visitor’s shoes; windows dropped down with the turn of a handle, like the windows in contemporary cars; there were built-in typewriters; a pneumatic mail system and curiously the kitchen was relatively simple as it was assumed that meals would arrive ready-prepared from a central kitchen.
Within ten years, most of Europe was caught up in a war that put the future on hold. Some of the houses at the Stuttgart site, unlike The House of the Future, designed and built to be permanent, were damaged or lost and in 1943 the Forum itself was destroyed by the Danish Resistance as an act of defiance against the German occupation and it was not rebuilt until 1947. By then the future was over or at least the Functionalist Movement in Architecture had moved on but these architects had left an important group of building around the city - including town halls, office buildings, department stores and large blocks of social housing and apartments that had been built through the 1930s and those buildings set the standard and established the style and used new building techniques that we would now accept as truly modern.











