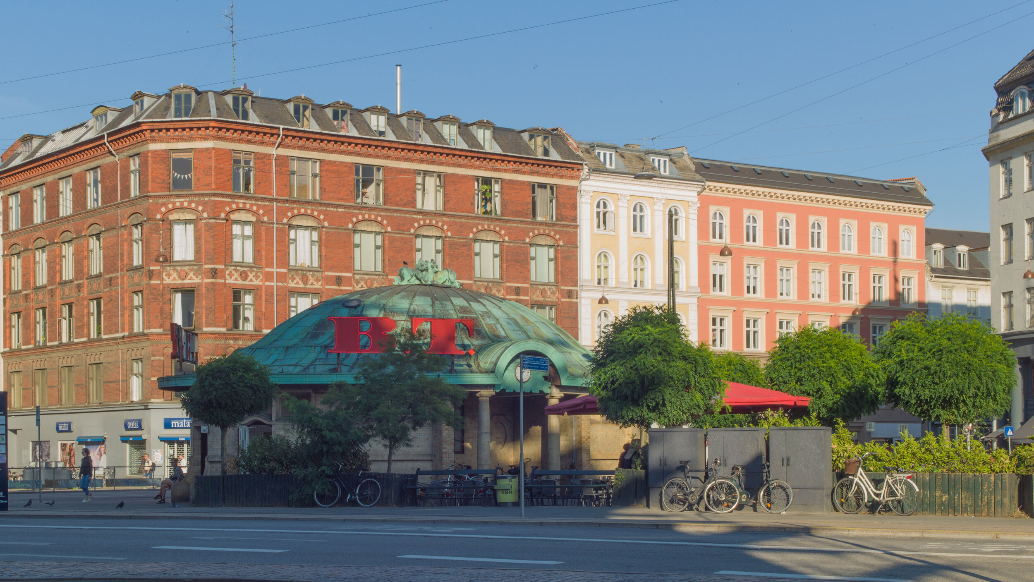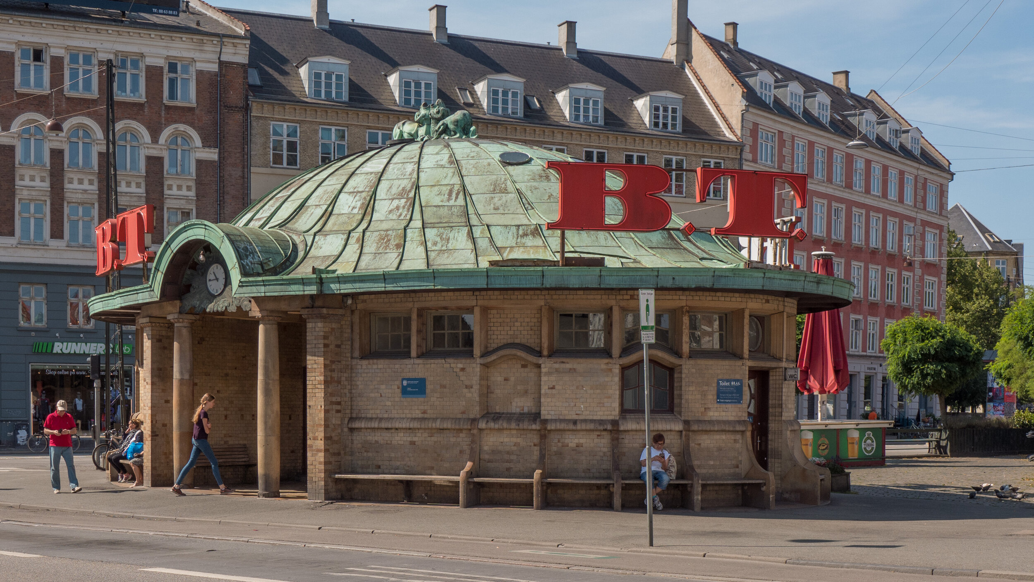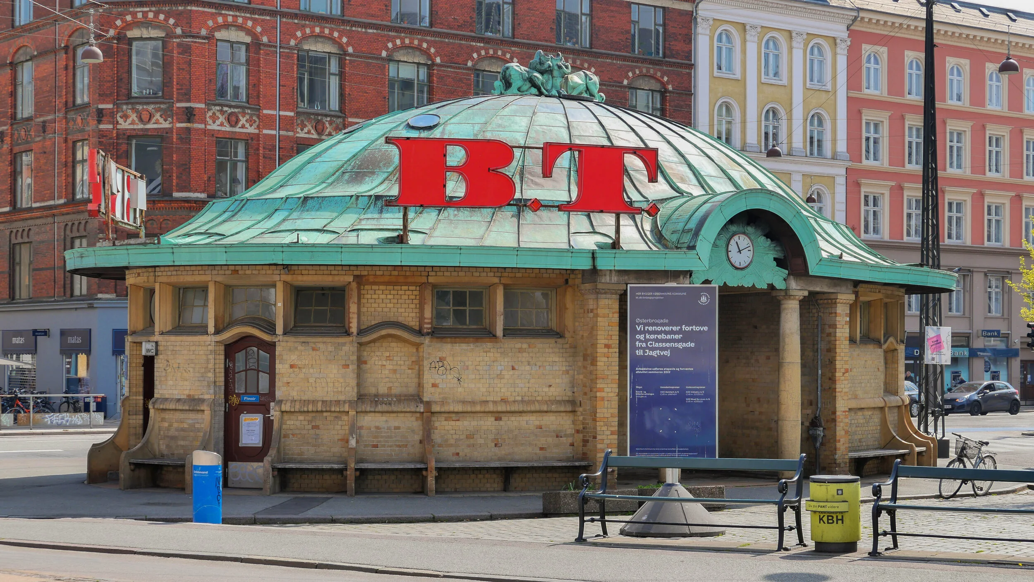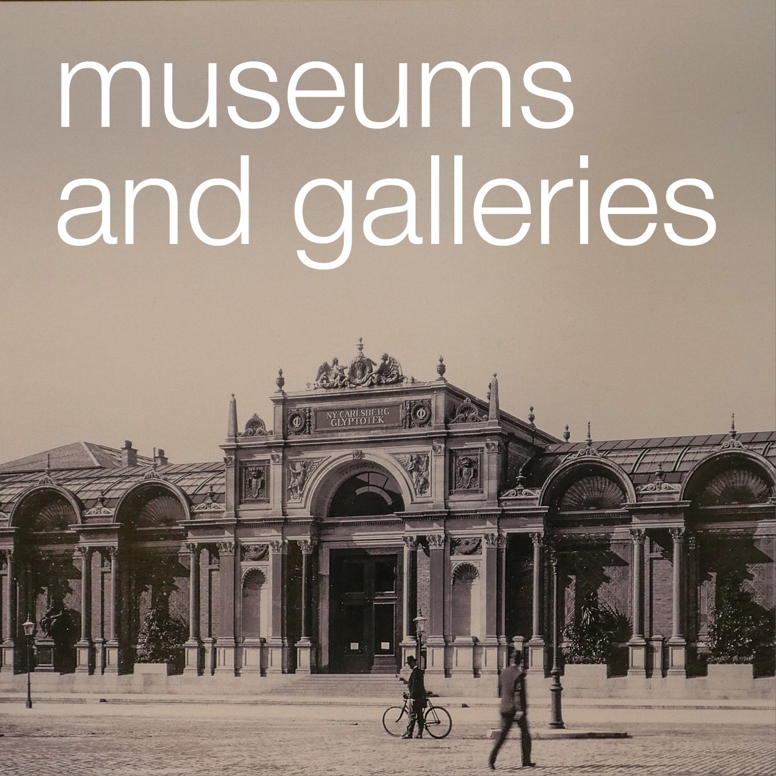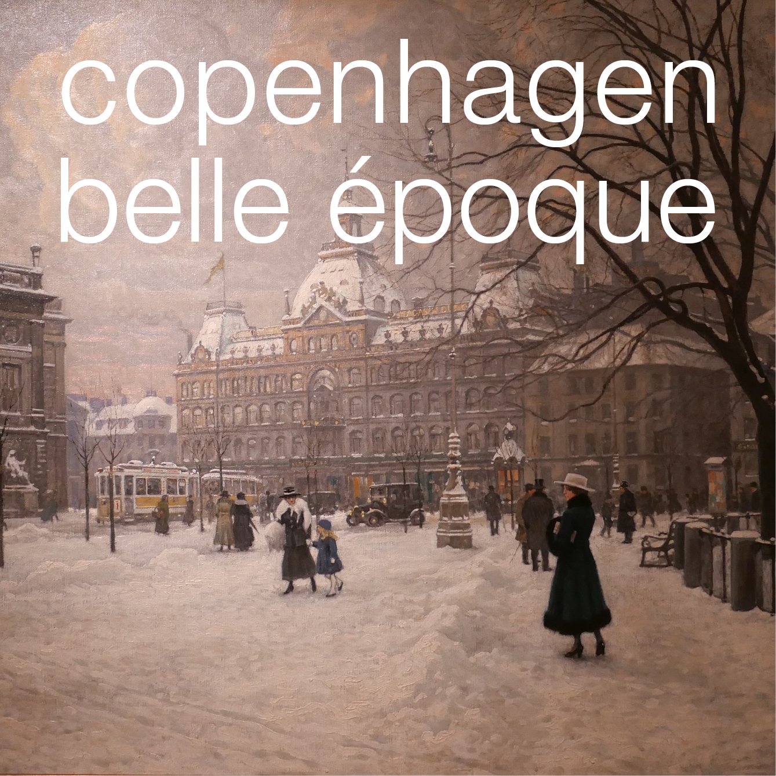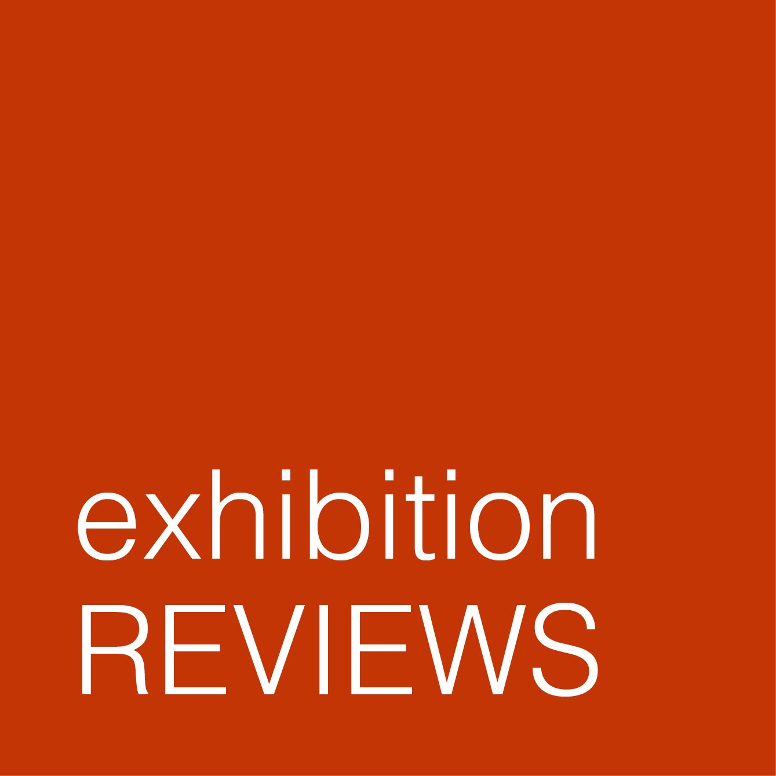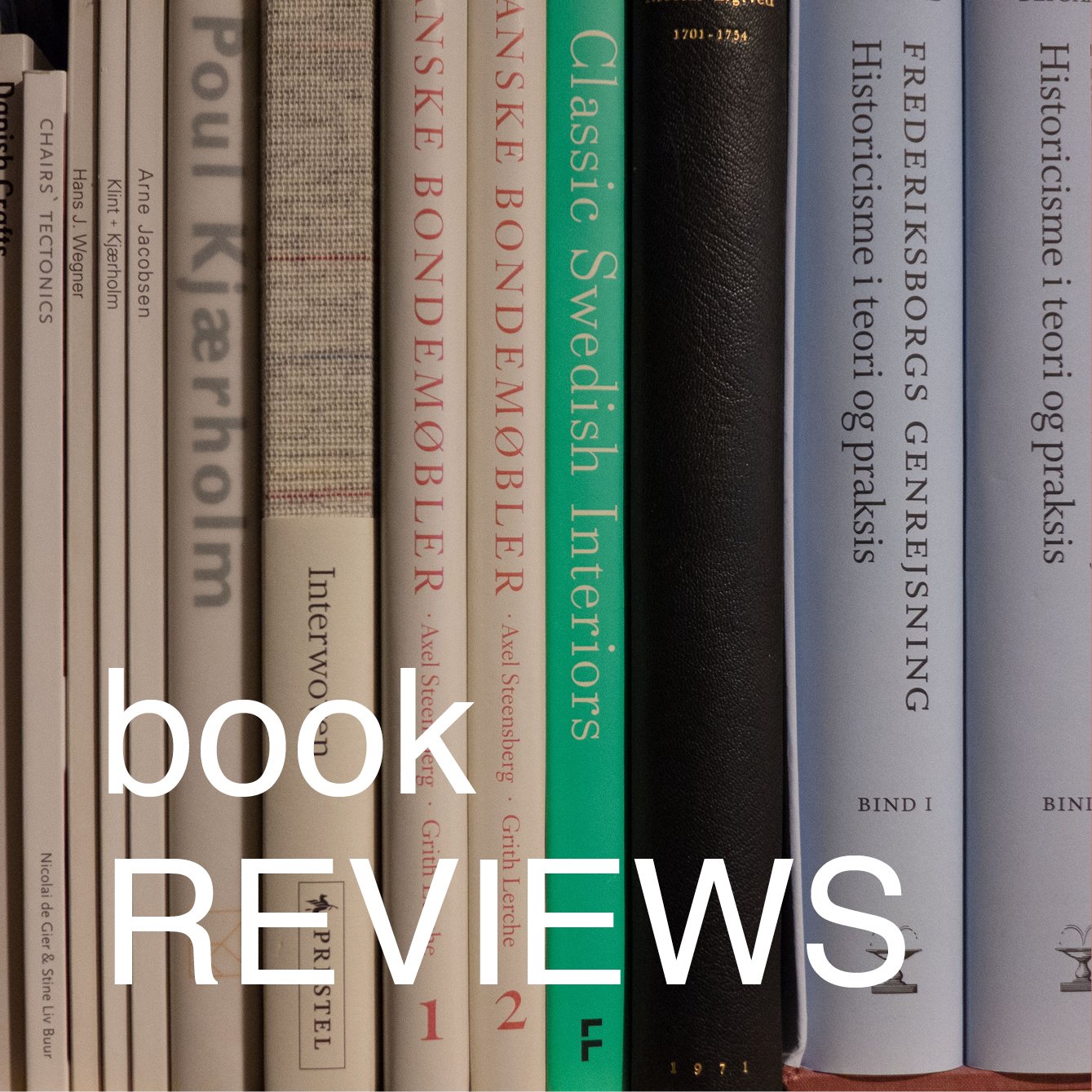Store Arne og Lille Arne / Big Arne and Little Arne 2019
/These annual awards from Arkitektforeningen or the Danish Association of Architects began in 2007. Winners receive an acrylic statuette that is printed with the face of Arne Jacobsen and hence the name of the awards.
Winners for works from 2018 were announced in a ceremony at BLOX on 18 January 2019.
Store Arne / Big Arne
winner:
Elefanthuset / Elephant House
architects: LETH & GORI
A brick chapel dating from the 1890s that has been restored and converted into an activity centre for patients with cancer. The building was part of the former hospital and old people's home of De Gamles By.
“The project shows an exemplary balance between humbleness and a personal and distinct architectural vision. Precise interventions all characterised by a refined materiality defines the project, that despite its small scale is able to bring new life to the building. By adding new functional layers the transformation opens up for a new era for the historic chapel building. The project is nominated for a vital transformation of a historic building that revitalises the house as an attentive and caring frame that embraces a vulnerable user group.”
nominated for the award
Noma
architects: BIG + Studio David Thulstrup
Hotel Herman K
architects: Dansk Ejendoms Management A/S (inhouse)
Enfamiliehus på Kålagervej / Family house in Kålagervej
architects: Solveig Dara Draško Arkitektur
Tingbjerg Bibliotek og Kulturhus / Tingsbjerg Library and Culture Centre
architects: COBE
Lille Arne / Little Arne
winner:
KADKs kritiske forskning om Københavns udvikling / KADK Critical research on the development of Copenhagen
Atlas of the Copenhagens and Boliger Bebyggelser By / Homes Ensembles City by Peder Dueland Mortensen
- Bolig og velfærd i København / Housing and welfare in Copenhagen
“We are incredibly proud that peers at their own prize, acknowledge research as a key contribution to the architectural profession. We work every day to create the world's best architectural education, and we do so on our unique three-legged knowledge base: the practice of the subject; artistic development and, not least research. Therefore, it really means a great deal to us that with this prize research is appreciated on an equal footing with the other architectural disciplines.”
Katrine Lotz - Head of the Department of Architecture, City and Landscape at KADK - the Royal Danish Academy of Fine Arts, Schools of Architecture, Design and Conservation.
nominated for the award:
Klimaflisen /Climate tiles
architects: Tredje Natur
Principper for cirkulært byggeri /Principles of circular construction
Fællestegnestuen GXN, Lendager and Vandkunsten
Resilient Aesthetics / Resilient Aesthetics
Forskningsindsats v. lektor Nicolai Bo Andersen, KADK
There are photographs and brief descriptions of the nominated buildings and work on the site of the Association of Architects.




